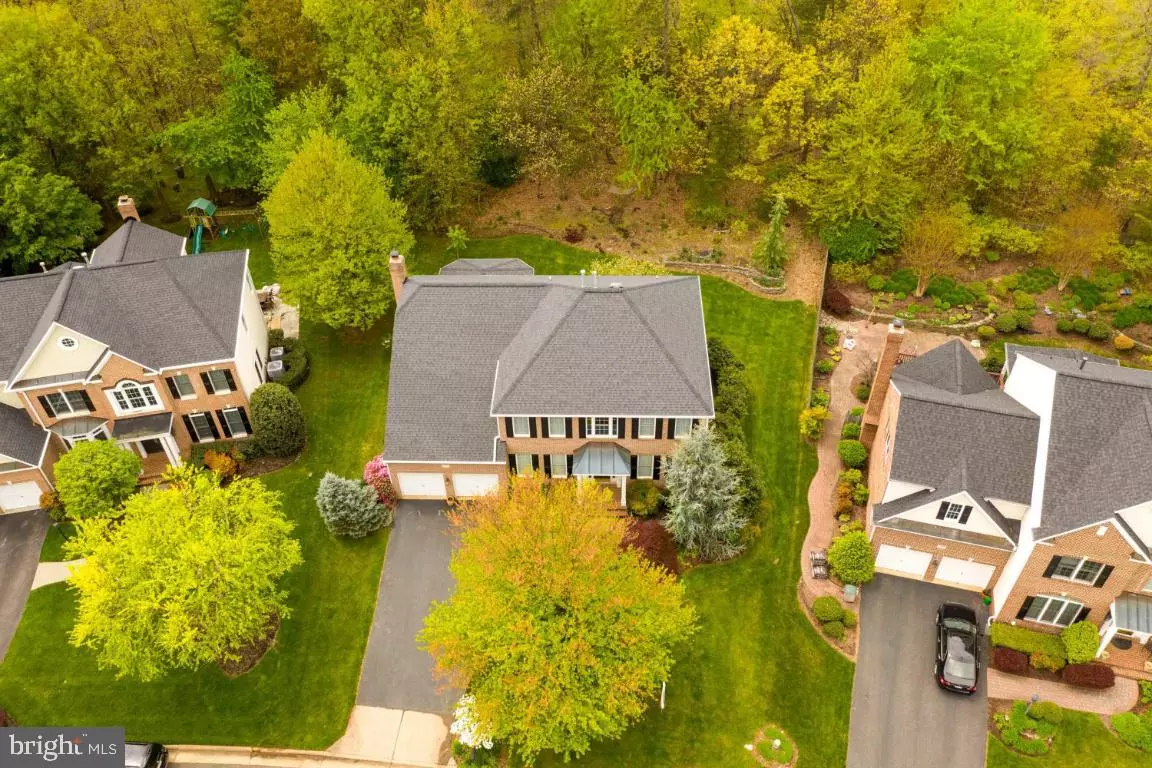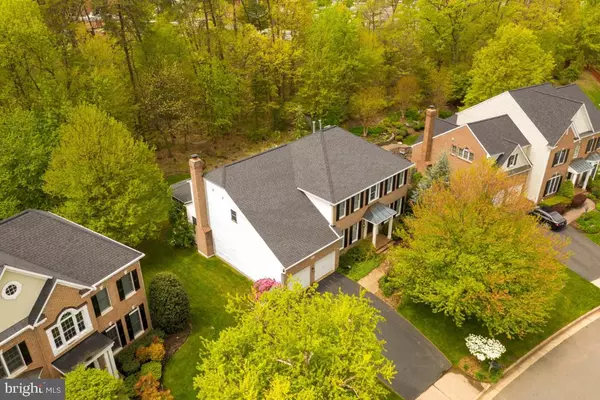$999,000
$1,010,000
1.1%For more information regarding the value of a property, please contact us for a free consultation.
3606 ROCKY MEADOW CT Fairfax, VA 22033
4 Beds
5 Baths
4,640 SqFt
Key Details
Sold Price $999,000
Property Type Single Family Home
Sub Type Detached
Listing Status Sold
Purchase Type For Sale
Square Footage 4,640 sqft
Price per Sqft $215
Subdivision Westvale
MLS Listing ID VAFX1124314
Sold Date 07/09/20
Style Colonial
Bedrooms 4
Full Baths 4
Half Baths 1
HOA Fees $66/qua
HOA Y/N Y
Abv Grd Liv Area 3,345
Originating Board BRIGHT
Year Built 2001
Annual Tax Amount $10,546
Tax Year 2020
Lot Size 0.259 Acres
Acres 0.26
Property Description
$30K price reduction! TOP-RATED school pyramid - Navy ES, Franklin MS, Oakton HS! Fabulous LOCATION - close to major commuting arteries, medical facilities, shopping. MOVE-IN READY spacious home is nestled on a cul-de-sac street in SOUGHT AFTER Westvale on a PRIVATE lot! SUNLIT open floor plan with 3-FULLY finished levels. UPDATES include new ROOF 2017, LEAFGUARD/spouts 2015, new HVAC on upper level 2012, MASTER BATH REMODEL with TRENDY stand alone tub 2014, ENLARGED kitchen island 2011, HUGE master bedroom closet installed over garage 2011, finished STORAGE area over garage 2011, BEDROOM LEVEL laundry room 2011 created from former master bedroom closet, NEW lower level CARPET 2020! Foyer has a SOARING 2-story ceiling. FORMAL living room and dining room has UPDATED light fixture and BEAUTIFUL mouldings! CEILING SPEAKERS located in many rooms! GLEAMING hardwoods on MAIN level! GOURMET kitchen with DOUBLE wall ovens, GAS cook top with downdraft, SPACIOUS island, GRANITE, walk-in PANTRY, and LARGE DESK! PRIVATE STUDY with CUSTOM cabinets and bookcases! SPACIOUS family room off kitchen with BUILT-IN cabinets and cozy GAS fireplace! MUD ROOM to garage has washer/dryer HOOK UP to supplement the UPPER LEVEL LAUNDRY if desired! HUGE SCREENED-IN DECK (with open deck too) backs to TREED BACK YARD! Master bedroom retreat has SITTING ROOM, elegant TRAY ceiling, and HUGE WALK-IN CLOSET! Nicely REMODELED master bath with DOUBLE sinks, shower, tub, and water closet! Upper level also has 3 more SPACIOUS bedrooms! In addition to a hall bath, Bedroom 4 has its own EN SUITE BATH! The lower level boasts SEPARATE MEDIA ROOM, rec room with WET BAR which has a refrigerator and wine cooler, EXERCISE room, den/5th bedroom, and FULL bath! The underground sprinkler system keeps your yard LUSH and green! POOL MEMBERSHIP with Sharks Swim Team is available at nearby Fair Oaks Estates!
Location
State VA
County Fairfax
Zoning 130
Rooms
Other Rooms Living Room, Dining Room, Primary Bedroom, Sitting Room, Bedroom 2, Bedroom 3, Bedroom 4, Kitchen, Family Room, Den, Foyer, Breakfast Room, Exercise Room, Mud Room, Office, Recreation Room, Media Room, Bathroom 2, Bathroom 3, Full Bath, Half Bath
Basement Full, Fully Finished, Connecting Stairway, Rear Entrance, Walkout Stairs
Interior
Interior Features Attic, Built-Ins, Breakfast Area, Carpet, Ceiling Fan(s), Chair Railings, Crown Moldings, Dining Area, Family Room Off Kitchen, Floor Plan - Open, Kitchen - Gourmet, Kitchen - Island, Primary Bath(s), Pantry, Recessed Lighting, Soaking Tub, Tub Shower, Upgraded Countertops, Wainscotting, Walk-in Closet(s), Wet/Dry Bar, Wood Floors
Hot Water Natural Gas
Heating Forced Air, Zoned
Cooling Central A/C, Ceiling Fan(s), Zoned
Fireplaces Number 1
Fireplaces Type Screen, Mantel(s)
Equipment Cooktop, Cooktop - Down Draft, Dishwasher, Disposal, Dryer, Exhaust Fan, Extra Refrigerator/Freezer, Icemaker, Microwave, Oven - Double, Oven - Self Cleaning, Oven - Wall, Refrigerator, Washer, Water Heater
Fireplace Y
Window Features Double Pane,Screens
Appliance Cooktop, Cooktop - Down Draft, Dishwasher, Disposal, Dryer, Exhaust Fan, Extra Refrigerator/Freezer, Icemaker, Microwave, Oven - Double, Oven - Self Cleaning, Oven - Wall, Refrigerator, Washer, Water Heater
Heat Source Natural Gas
Laundry Upper Floor
Exterior
Exterior Feature Deck(s), Screened
Parking Features Garage - Front Entry, Garage Door Opener
Garage Spaces 2.0
Utilities Available Fiber Optics Available, Cable TV Available
Water Access N
Roof Type Composite
Accessibility None
Porch Deck(s), Screened
Attached Garage 2
Total Parking Spaces 2
Garage Y
Building
Story 3
Sewer Public Sewer
Water Public
Architectural Style Colonial
Level or Stories 3
Additional Building Above Grade, Below Grade
Structure Type 2 Story Ceilings,9'+ Ceilings,Dry Wall,Tray Ceilings
New Construction N
Schools
Elementary Schools Navy
Middle Schools Franklin
High Schools Oakton
School District Fairfax County Public Schools
Others
HOA Fee Include Common Area Maintenance,Management,Reserve Funds,Snow Removal,Trash
Senior Community No
Tax ID 0452 17 0008
Ownership Fee Simple
SqFt Source Assessor
Security Features Electric Alarm
Special Listing Condition Standard
Read Less
Want to know what your home might be worth? Contact us for a FREE valuation!

Our team is ready to help you sell your home for the highest possible price ASAP

Bought with Sridhar Vemuru • Agragami, LLC

GET MORE INFORMATION





