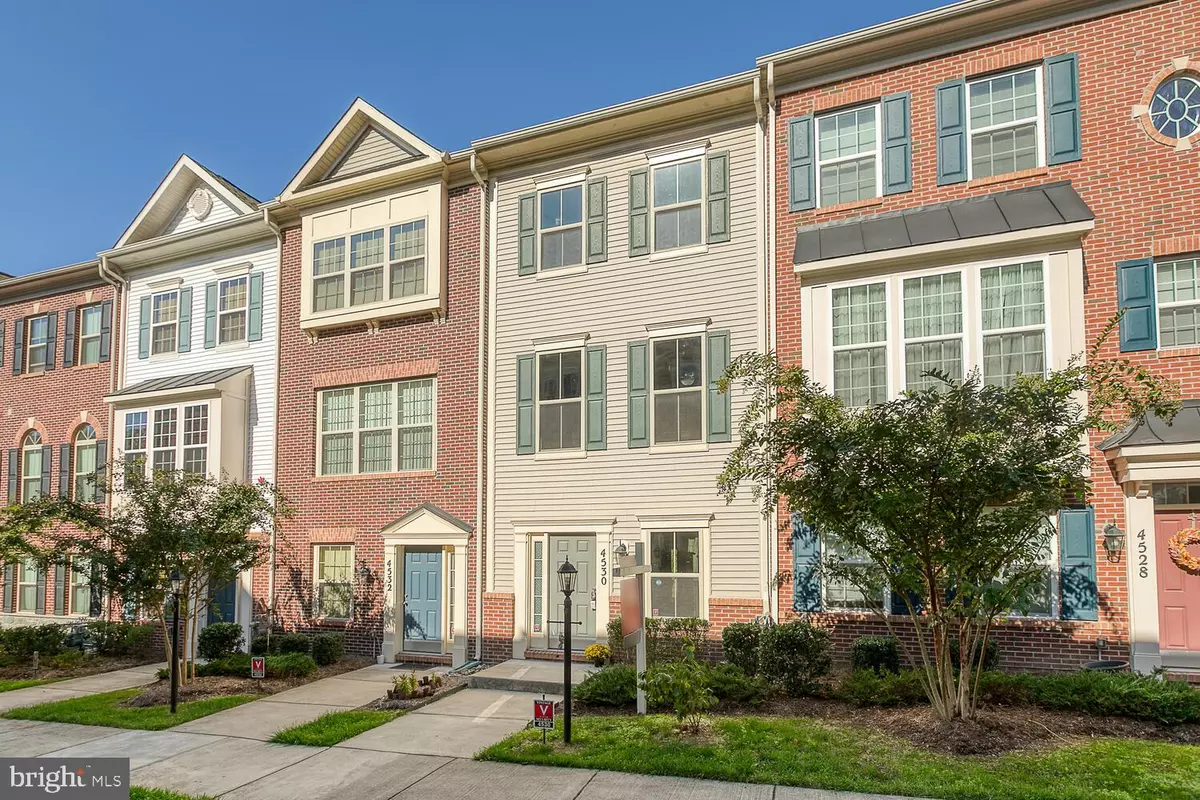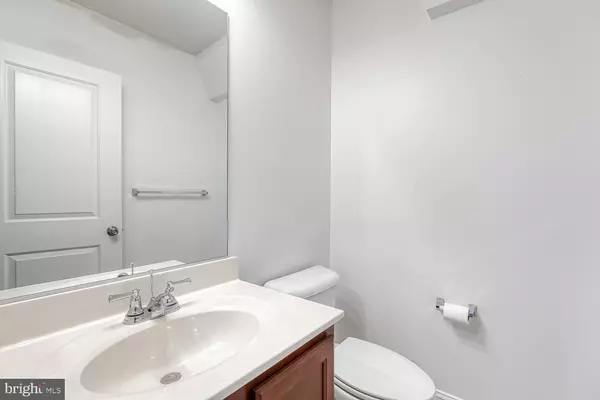$320,000
$320,000
For more information regarding the value of a property, please contact us for a free consultation.
4530 POTOMAC HIGHLANDS CIR Triangle, VA 22172
3 Beds
4 Baths
2,008 SqFt
Key Details
Sold Price $320,000
Property Type Condo
Sub Type Condo/Co-op
Listing Status Sold
Purchase Type For Sale
Square Footage 2,008 sqft
Price per Sqft $159
Subdivision Potomac Highlands
MLS Listing ID VAPW507172
Sold Date 12/04/20
Style Colonial
Bedrooms 3
Full Baths 2
Half Baths 2
Condo Fees $160/mo
HOA Fees $73/mo
HOA Y/N Y
Abv Grd Liv Area 2,008
Originating Board BRIGHT
Year Built 2016
Annual Tax Amount $3,593
Tax Year 2020
Property Description
COMMUNTERS DREAM! JUST outside QUANITCO gate and I-95 Express Lanes! Welcome home to this ENERGY STAR luxury townhouse / condo residence with PRIVATE bedroom suite in fourth level loft! This 4-level home has over 2000+ sq. ft. of living space, 9 ft. ceilings, and an OPEN FLOOR PLAN. NATURAL LIGHT FILED GRANITE kitchen w/ CENTER ISLAND, ENERGY STAR 5 burner gas stove, 42-inch cabinets and STAINLESS appliances!! 3 bedrooms, 2 full baths + 2 half bathrooms. The separate DINING AREA leads out to the maintenance-free 16x10 TREX DECK - perfect for entertaining! Convenient upper-level laundry room that includes a full-size washer and dryer. 4th level PRIVATE master bedroom has a large WALK- IN CLOSET, dual sinks and LARGE WALK IN SHOWER. Lower level has a rear facing 1 CAR GARAGE with additional STORAGE SPACE. Walkout lower level rec room also has a half bath. HOA and Condo fees INCLUDES: water, sewer, trash, lawn care (front and rear), pool, tot lot/playground, exterior building maintenance, and snow removal. Less than 5 minutes to MCB Quantico, convenient to Fort Belvoir, local parks, and the Potomac River, easy access to I-95, slugging/commuter lots, Quantico VRE as well as local dining and shopping and POTOMAC MILLS OUTLETS. Location, Location, Location, Original Owners! Don't miss it!
Location
State VA
County Prince William
Zoning R16
Rooms
Basement Full
Interior
Interior Features Breakfast Area, Ceiling Fan(s), Family Room Off Kitchen, Floor Plan - Open, Kitchen - Eat-In, Kitchen - Island, Kitchen - Table Space, Wood Floors
Hot Water Electric
Heating Forced Air
Cooling Central A/C
Equipment Built-In Microwave, Dishwasher, Disposal, Dryer, Icemaker, Oven/Range - Gas, Refrigerator, Stainless Steel Appliances, Washer
Window Features Double Pane
Appliance Built-In Microwave, Dishwasher, Disposal, Dryer, Icemaker, Oven/Range - Gas, Refrigerator, Stainless Steel Appliances, Washer
Heat Source Natural Gas
Exterior
Exterior Feature Deck(s)
Parking Features Garage - Rear Entry
Garage Spaces 1.0
Amenities Available Common Grounds, Pool - Outdoor, Tot Lots/Playground
Water Access N
View Garden/Lawn
Roof Type Composite
Accessibility None
Porch Deck(s)
Attached Garage 1
Total Parking Spaces 1
Garage Y
Building
Story 4
Sewer Public Sewer
Water Public
Architectural Style Colonial
Level or Stories 4
Additional Building Above Grade, Below Grade
New Construction N
Schools
School District Prince William County Public Schools
Others
HOA Fee Include Common Area Maintenance,Lawn Care Front,Lawn Care Rear,Lawn Maintenance,Trash,Water,Ext Bldg Maint
Senior Community No
Tax ID 8188-58-1204.01
Ownership Fee Simple
SqFt Source Assessor
Special Listing Condition Standard
Read Less
Want to know what your home might be worth? Contact us for a FREE valuation!

Our team is ready to help you sell your home for the highest possible price ASAP

Bought with Barno Kublan • Keller Williams Capital Properties

GET MORE INFORMATION





