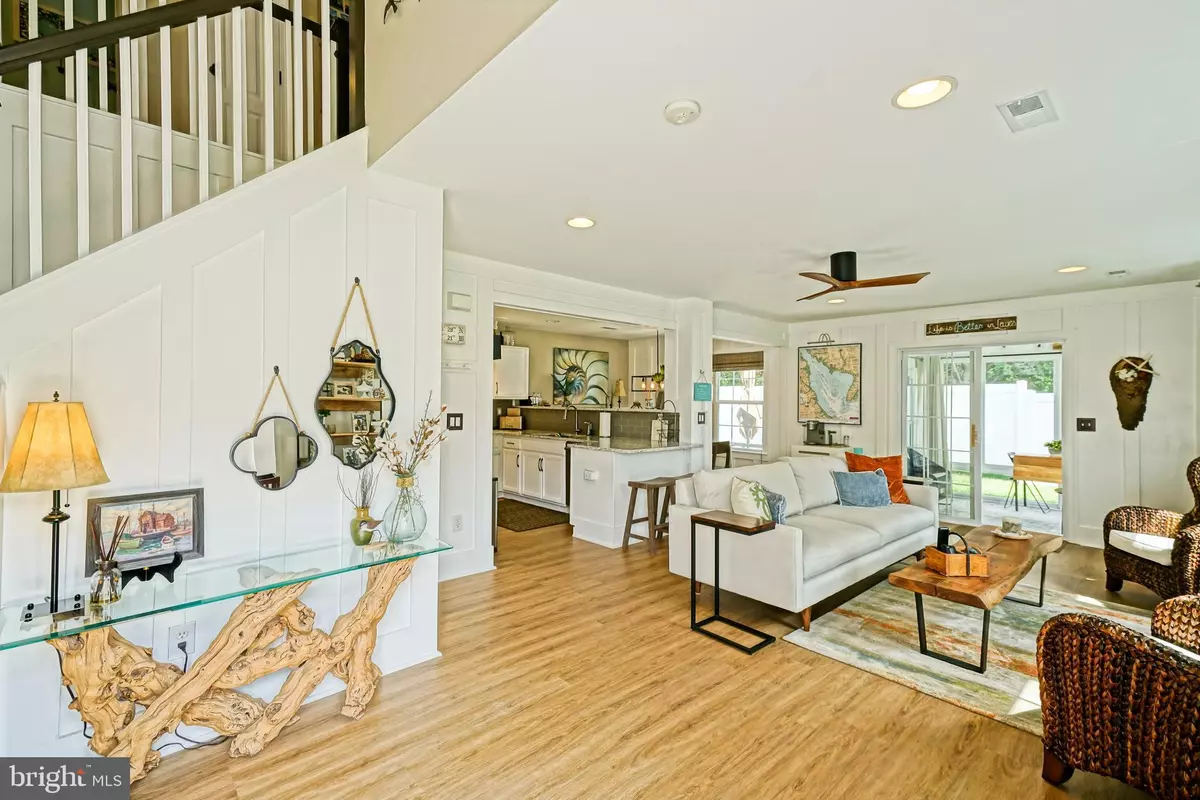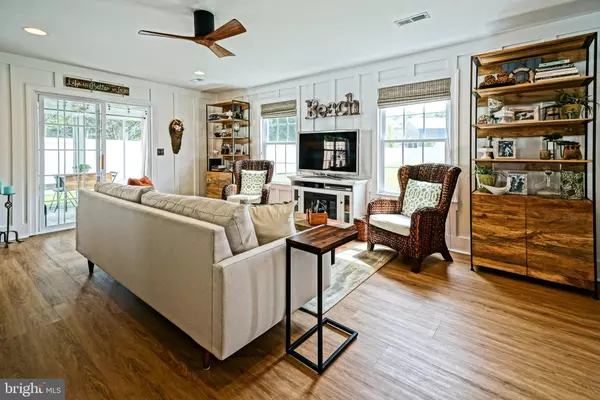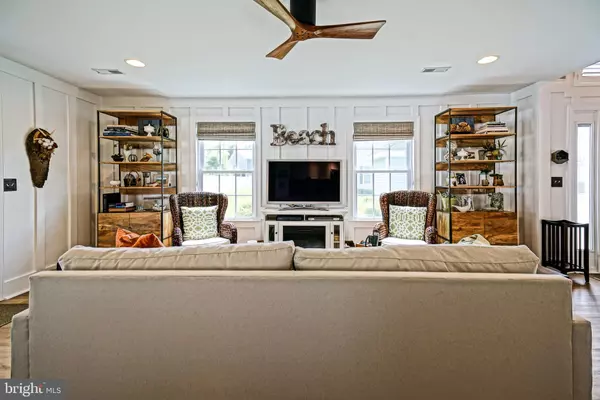$352,500
$349,900
0.7%For more information regarding the value of a property, please contact us for a free consultation.
17294 KING PHILLIP WAY Lewes, DE 19958
4 Beds
4 Baths
1,912 SqFt
Key Details
Sold Price $352,500
Property Type Condo
Sub Type Condo/Co-op
Listing Status Sold
Purchase Type For Sale
Square Footage 1,912 sqft
Price per Sqft $184
Subdivision Reserves Of Nassau
MLS Listing ID DESU162036
Sold Date 07/31/20
Style Contemporary,Coastal,Side-by-Side
Bedrooms 4
Full Baths 3
Half Baths 1
Condo Fees $227/mo
HOA Y/N N
Abv Grd Liv Area 1,912
Originating Board BRIGHT
Year Built 2005
Annual Tax Amount $1,265
Tax Year 2019
Lot Dimensions 0.00 x 0.00
Property Description
MODEL HOME PERFECTION! This gorgeous, completely renovated 4-bedroom twinhome in the highly sought-after Reserves of Nassau shows like a designer's model home. The extensive list of updates includes everything you can imagine from floor to ceiling (detailed list available upon request); including vinyl plank flooring in the enclosed three-season room, main living area & 1st floor master; quartz countertops, tile backsplash, track lighting, & high-end stainless appliances in the kitchen, "on-demand" hot water heater, and so much more that make this home truly move-in ready! Other features include 2 master bedrooms, 2nd level loft space, 2 additional guest bedrooms, and 3.5 baths. Located adjacent to open community space, and directly across from the community's outdoor pool. Enjoy a fantastic East of Rt.1 location with easy access to the bike trail, downtown Lewes & the beach! Reserves of Nassau's low condo fee of $227/month makes living a little more care-free covering the community pool, roof & siding maintenance, master insurance policy, lawn care, irrigation, landscaping, street maintenance, snow removal, and trash/recycling pick-up. Perfect year-round or vacation home. MUST SEE TO APPRECIATE!
Location
State DE
County Sussex
Area Lewes Rehoboth Hundred (31009)
Zoning C-1
Rooms
Other Rooms Living Room, Dining Room, Primary Bedroom, Kitchen, Foyer, Sun/Florida Room, Loft, Primary Bathroom, Full Bath, Half Bath, Additional Bedroom
Main Level Bedrooms 1
Interior
Interior Features Carpet, Ceiling Fan(s), Dining Area, Entry Level Bedroom, Floor Plan - Open, Primary Bath(s), Pantry, Recessed Lighting, Stall Shower, Upgraded Countertops, Wainscotting, Walk-in Closet(s), Window Treatments
Hot Water Bottled Gas
Heating Forced Air
Cooling Central A/C
Flooring Ceramic Tile, Carpet, Vinyl
Fireplaces Number 1
Fireplaces Type Electric
Equipment Built-In Microwave, Disposal, Dryer, Dishwasher, Oven/Range - Electric, Stainless Steel Appliances, Washer, Washer/Dryer Stacked, Water Heater - High-Efficiency
Fireplace Y
Appliance Built-In Microwave, Disposal, Dryer, Dishwasher, Oven/Range - Electric, Stainless Steel Appliances, Washer, Washer/Dryer Stacked, Water Heater - High-Efficiency
Heat Source Propane - Leased
Laundry Main Floor
Exterior
Exterior Feature Patio(s), Enclosed, Porch(es)
Parking Features Garage - Front Entry
Garage Spaces 3.0
Amenities Available Bike Trail, Pool - Outdoor
Water Access N
Roof Type Shingle
Accessibility None
Porch Patio(s), Enclosed, Porch(es)
Attached Garage 1
Total Parking Spaces 3
Garage Y
Building
Lot Description Landscaping, SideYard(s)
Story 2
Sewer Public Sewer
Water Public
Architectural Style Contemporary, Coastal, Side-by-Side
Level or Stories 2
Additional Building Above Grade, Below Grade
New Construction N
Schools
School District Cape Henlopen
Others
HOA Fee Include Common Area Maintenance,Lawn Maintenance,Management,Pool(s),Road Maintenance,Snow Removal,Trash
Senior Community No
Tax ID 334-05.00-81.00-52
Ownership Fee Simple
SqFt Source Estimated
Acceptable Financing Cash, Conventional
Listing Terms Cash, Conventional
Financing Cash,Conventional
Special Listing Condition Standard
Read Less
Want to know what your home might be worth? Contact us for a FREE valuation!

Our team is ready to help you sell your home for the highest possible price ASAP

Bought with Lee Ann Wilkinson • Berkshire Hathaway HomeServices PenFed Realty

GET MORE INFORMATION





