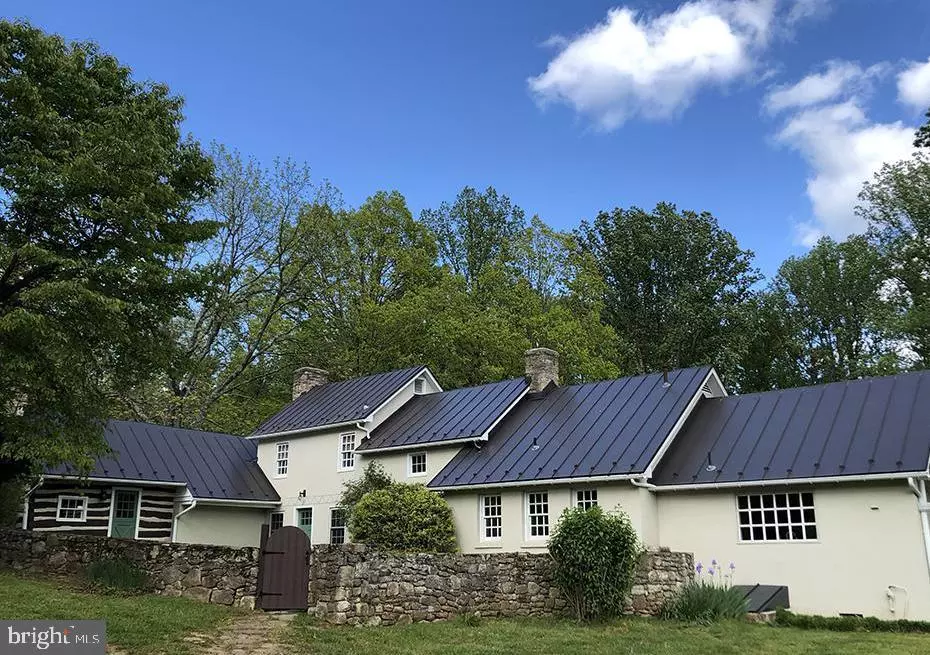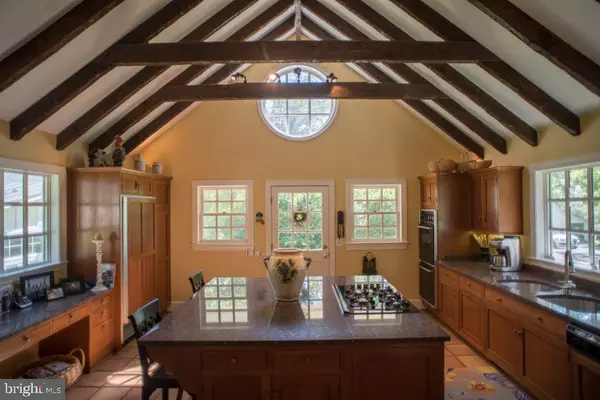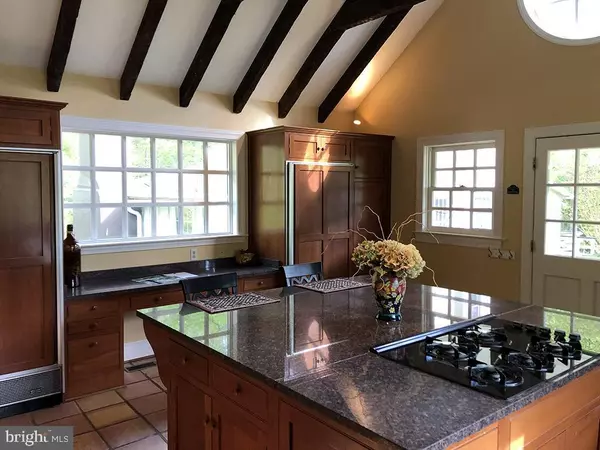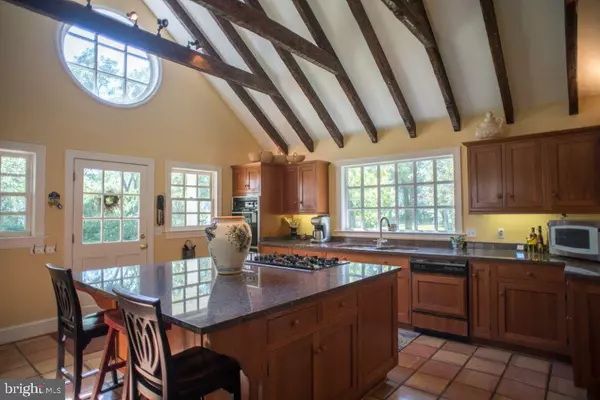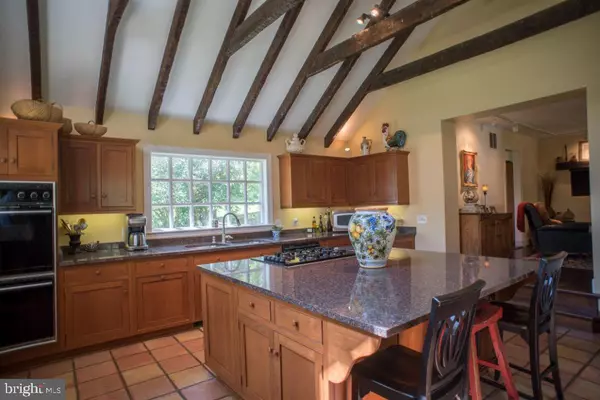$1,700,000
$2,250,000
24.4%For more information regarding the value of a property, please contact us for a free consultation.
6122 ROCK HILL MILL RD The Plains, VA 20198
3 Beds
3 Baths
2,987 SqFt
Key Details
Sold Price $1,700,000
Property Type Single Family Home
Sub Type Detached
Listing Status Sold
Purchase Type For Sale
Square Footage 2,987 sqft
Price per Sqft $569
Subdivision None Available
MLS Listing ID VAFQ165694
Sold Date 04/16/21
Style Colonial
Bedrooms 3
Full Baths 2
Half Baths 1
HOA Y/N N
Abv Grd Liv Area 2,987
Originating Board BRIGHT
Year Built 1870
Annual Tax Amount $14,323
Tax Year 2020
Lot Size 20.188 Acres
Acres 20.19
Property Description
Spring Hill Farm's 20 private acres are beautifully located between Middleburg and The Plains, off a quiet country road. Originally a log cabin, ca. 1870, the main home has had several additions yielding a charming 3 bedroom country home. The gourmet kitchen with vaulted ceiling is conveniently located close to the circular drive. Adjacent to the kitchen is a lovely breakfast/family room which features a fireplace and doors out to the stone terrace. From this room one enters the spacious dining room with fireplace and built-in shelving, and then one enters the living room with its charming log walls and stone fireplace. Beyond the living room one finds the first floor master suite with a private sitting room with fireplace, and french doors which open to the back and pool area. The most recent addition to the home is a stunning family room with vaulted ceiling, picture window, wet bar and doors to the dining terrace. On the second level are 2 bedrooms and 1 bath. To the side of the main home is an auxiliary 3 bedroom dwelling, perfect for extended family or an office. Beneath this living area are 4 stables, with separate drive and parking. As one looks towards the pond, there is another separate guest house with deck, perfectly sited to enjoy the views of the pond and fenced pasture. Spring Hill Farm offers a serene setting in the Orange County Hunt territory.
Location
State VA
County Fauquier
Zoning RA
Rooms
Other Rooms Living Room, Dining Room, Primary Bedroom, Bedroom 2, Bedroom 3, Kitchen, Family Room, Breakfast Room
Basement Outside Entrance, Unfinished
Main Level Bedrooms 1
Interior
Interior Features Exposed Beams, Floor Plan - Traditional, Kitchen - Gourmet, Kitchen - Island, Primary Bath(s), Wet/Dry Bar, Wood Floors
Hot Water Electric
Heating Heat Pump(s)
Cooling Heat Pump(s)
Flooring Wood, Tile/Brick, Carpet
Fireplaces Number 4
Fireplaces Type Stone, Brick
Equipment Refrigerator, Freezer, Cooktop, Oven - Double
Fireplace Y
Appliance Refrigerator, Freezer, Cooktop, Oven - Double
Heat Source Electric, Propane - Leased
Laundry Main Floor
Exterior
Exterior Feature Terrace
Fence Board
Waterfront N
Water Access N
View Garden/Lawn, Pasture
Roof Type Metal
Accessibility Entry Slope <1'
Porch Terrace
Garage N
Building
Lot Description Backs to Trees, Pond, Private, Rural
Story 1.5
Sewer On Site Septic
Water Well
Architectural Style Colonial
Level or Stories 1.5
Additional Building Above Grade, Below Grade
New Construction N
Schools
School District Fauquier County Public Schools
Others
Senior Community No
Tax ID 6091-44-0731
Ownership Fee Simple
SqFt Source Assessor
Security Features Security System
Horse Property Y
Horse Feature Stable(s)
Special Listing Condition Standard
Read Less
Want to know what your home might be worth? Contact us for a FREE valuation!

Our team is ready to help you sell your home for the highest possible price ASAP

Bought with Daniel J Whitacre • Colony Realty

GET MORE INFORMATION

