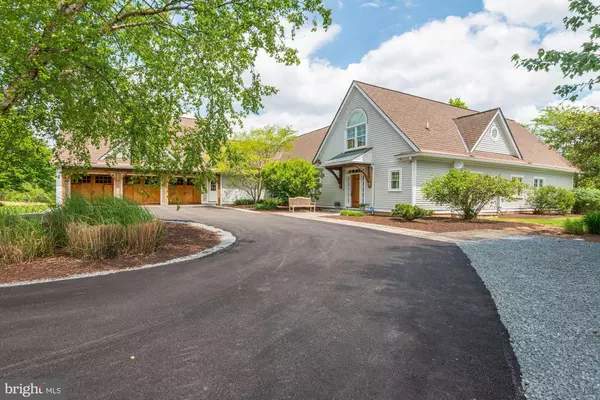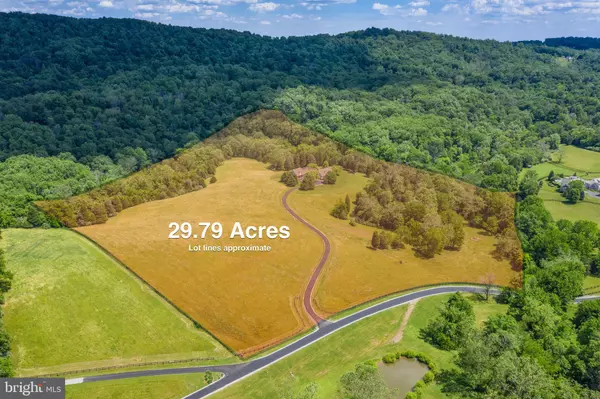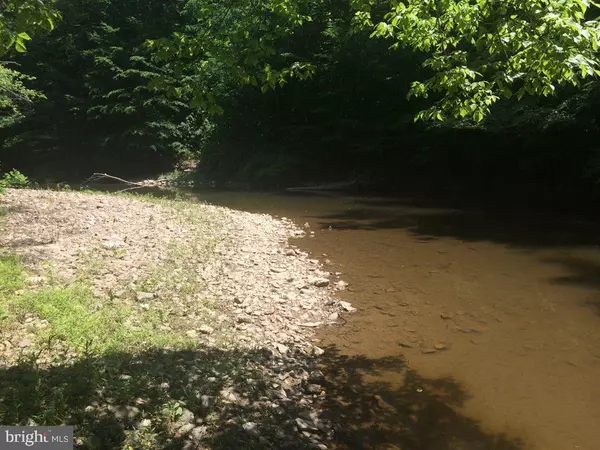$1,230,500
$1,149,900
7.0%For more information regarding the value of a property, please contact us for a free consultation.
12730 TAYLORS VALLEY LN Lovettsville, VA 20180
3 Beds
4 Baths
4,007 SqFt
Key Details
Sold Price $1,230,500
Property Type Single Family Home
Sub Type Detached
Listing Status Sold
Purchase Type For Sale
Square Footage 4,007 sqft
Price per Sqft $307
Subdivision Furnace Mountain Estates
MLS Listing ID VALO412102
Sold Date 07/29/20
Style Colonial
Bedrooms 3
Full Baths 2
Half Baths 2
HOA Fees $125/ann
HOA Y/N Y
Abv Grd Liv Area 4,007
Originating Board BRIGHT
Year Built 2000
Annual Tax Amount $6,850
Tax Year 2020
Lot Size 29.790 Acres
Acres 29.79
Property Description
Take your breath away property. 3D TOUR:http://my.matterport.com/show/?m=rsdrRfDknE9. First offering of an absolutely magnificent custom built home sited on a high knoll in idyllic Furnace Mountain Estates. ( If you have not experienced the dramatic views of this neighborhood you must!) This inspiring Post and Beam enjoys all the elements of the nature: gorgeous green rolling pastures, mature trees, a gently moving creek and a large impressive mountain stands in the distance. Inside the natural elements continue with stunning wood and stone accents throughout and windows that bring the outdoors in. Top of the line construction features radiant heat floors and a whole house generator makes living here easy. As you make your way down newly paved Taylors Valley Lane, a handful of neighboring homes with magazine caliber architecture sit on large parcels dotted w/ horses and cattle. Make your way over the the fairy tale- like stone bridge and up the paved drive and this magically unassuming home appears. A sense of peace and tranquility is instantly felt as you wind your way around the landscaped circular drive toward the 3 car garage( with heated floor) tucked conveniently to the side. One step inside the welcoming foyer and you will be peacefully drawn into the Great Room- a space that exemplifies the best in open- concept living. Here you will find soaring ceilings set off by gorgeous wood beams that frame one of the prettiest stone fireplaces you may ever see. Inside this blended space, you move effortlessly from the spacious Family Room with an artisan curved bookcase and a soulful stone hearth, into the gracious dining room with vistas of the center courtyard and then into the true Chef s Kitchen. Not a detail was overlooked in this masterfully designed kitchen including top of the line appliances, exquisite cabinetry and endless counter space. A custom designed bookshelf holds your favorite cookbooks and below a gorgeous built- in roll top desk is at the ready. The kitchen s pantry is an actual room w/two walls of shelving to hold all your pantry foods, party ware, formal china and then some. The grand center island enables the chef to interact with family and guests looking out across the dining room at the gorgeous fire in the fireplace. A large bay alcove in the kitchen, large enough for casual meals, opens to marvelous screened -in porch ideal for outdoor entertaining. The view from here is enchanting and you can' t help but unwind- rustling breezes and the sounds of wildlife put you at ease. Main floor living continues on this level with an exceptional main floor Master Suite with soaring ceilings and a sitting room with a curved bay window that overlooks the lush and private rear yard. The Master Bathroom wing features two enormous walk- in closets and a full sized laundry room with additional built -in cabinetry. The Master Bathroom has raised vanities, a large shower and a soaking tub with garden views. Radiant floors throughout this level keep you decadently warm. Nestled between the Master Bedroom and the Great Room is an ideal home office w/ views to rear the courtyard and an additional main floor Library w/built in bookshelves, has French doors to a side yard. Up the open staircase, accentuated by the stone fireplace, you find two very generously sized bedrooms each w/ excellent closet space. The center hall between them has a very large full bath with shower and there is an immense additional walk- in storage room on the upper level. More storage can be found in the unfinished lower level that houses the mechanical systems. A mud room w/ doggie wash, a second main floor half bath can be found off the garage. For those who want to get away from it all but still have access to the amenities we have come to rely on, you are home. Ten minutes to the Marc Train to DC. Ten minutes to downtown Lovettsville. 20 minutes to Purcellville/Leesburg. 40 minutes to Dulles International Airport.
Location
State VA
County Loudoun
Zoning 03
Rooms
Other Rooms Living Room, Dining Room, Primary Bedroom, Sitting Room, Bedroom 2, Bedroom 3, Kitchen, Foyer, Study, Office
Basement Connecting Stairway, Interior Access, Partial, Shelving, Unfinished
Main Level Bedrooms 1
Interior
Interior Features Air Filter System, Attic, Breakfast Area, Built-Ins, Butlers Pantry, Ceiling Fan(s), Central Vacuum, Dining Area, Entry Level Bedroom, Exposed Beams, Floor Plan - Open, Floor Plan - Traditional, Kitchen - Eat-In, Kitchen - Gourmet, Kitchen - Island, Kitchen - Table Space, Primary Bath(s), Pantry, Recessed Lighting, Soaking Tub, Store/Office, Upgraded Countertops, Walk-in Closet(s), Water Treat System, WhirlPool/HotTub, Wood Floors
Hot Water Bottled Gas
Heating Hot Water, Radiant, Zoned
Cooling Central A/C, Ceiling Fan(s), Zoned
Flooring Ceramic Tile, Hardwood, Heated
Fireplaces Number 1
Fireplaces Type Mantel(s), Stone, Wood
Equipment Central Vacuum, Cooktop, Dishwasher, Disposal, Dryer - Front Loading, Exhaust Fan, Microwave, Oven - Double, Oven/Range - Gas, Range Hood, Refrigerator, Six Burner Stove, Stainless Steel Appliances, Trash Compactor, Washer, Water Conditioner - Owned, Water Heater - High-Efficiency
Fireplace Y
Window Features Bay/Bow,Energy Efficient,Insulated
Appliance Central Vacuum, Cooktop, Dishwasher, Disposal, Dryer - Front Loading, Exhaust Fan, Microwave, Oven - Double, Oven/Range - Gas, Range Hood, Refrigerator, Six Burner Stove, Stainless Steel Appliances, Trash Compactor, Washer, Water Conditioner - Owned, Water Heater - High-Efficiency
Heat Source Propane - Leased
Laundry Main Floor
Exterior
Exterior Feature Patio(s), Porch(es)
Parking Features Additional Storage Area, Garage - Front Entry, Garage Door Opener, Inside Access, Oversized, Other
Garage Spaces 3.0
Water Access N
View Creek/Stream, Garden/Lawn, Mountain, Panoramic, Pasture, Scenic Vista, Trees/Woods
Roof Type Architectural Shingle,Asphalt
Street Surface Black Top,Paved
Accessibility None
Porch Patio(s), Porch(es)
Attached Garage 3
Total Parking Spaces 3
Garage Y
Building
Lot Description Backs to Trees, Cul-de-sac, Front Yard, Landscaping, No Thru Street, Open, Partly Wooded, Premium, Private, Rear Yard, Secluded, SideYard(s), Stream/Creek, Trees/Wooded
Story 3
Sewer Septic = # of BR
Water Private, Well
Architectural Style Colonial
Level or Stories 3
Additional Building Above Grade, Below Grade
Structure Type 2 Story Ceilings,9'+ Ceilings,Beamed Ceilings,Cathedral Ceilings
New Construction N
Schools
School District Loudoun County Public Schools
Others
HOA Fee Include Road Maintenance
Senior Community No
Tax ID 217164558000
Ownership Fee Simple
SqFt Source Assessor
Special Listing Condition Standard
Read Less
Want to know what your home might be worth? Contact us for a FREE valuation!

Our team is ready to help you sell your home for the highest possible price ASAP

Bought with Lisa E Thompson • Hunt Country Sotheby's International Realty

GET MORE INFORMATION





