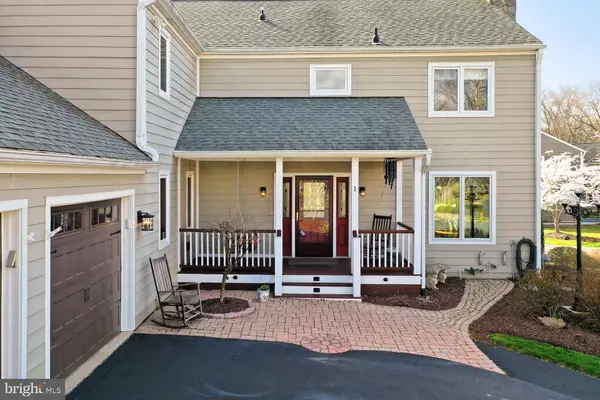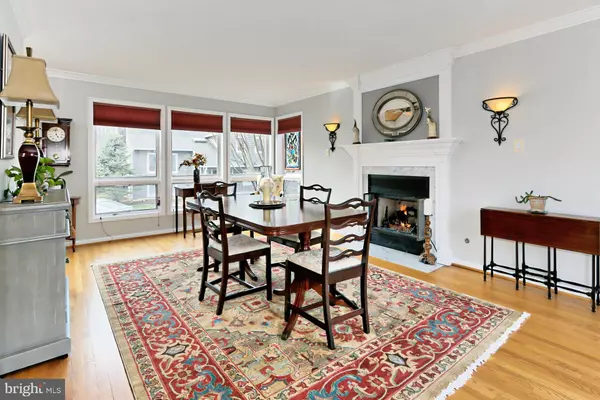$900,000
$787,500
14.3%For more information regarding the value of a property, please contact us for a free consultation.
1 RUTHERFORD CIR Sterling, VA 20165
5 Beds
4 Baths
3,017 SqFt
Key Details
Sold Price $900,000
Property Type Single Family Home
Sub Type Detached
Listing Status Sold
Purchase Type For Sale
Square Footage 3,017 sqft
Price per Sqft $298
Subdivision Countryside
MLS Listing ID VALO2021876
Sold Date 04/25/22
Style Colonial
Bedrooms 5
Full Baths 3
Half Baths 1
HOA Fees $85/mo
HOA Y/N Y
Abv Grd Liv Area 2,410
Originating Board BRIGHT
Year Built 1986
Annual Tax Amount $6,830
Tax Year 2021
Lot Size 8,712 Sqft
Acres 0.2
Property Description
PREPARE TO FALL IN LOVE - Incredible opportunity to own this BEAUTIFUL home in sought-after Countryside!! This gorgeous 5 BR, 3 1/2 bath home is in absolutely TURN KEY condition, lovingly renovated throughout, by master Contractor / owner!! Among the extensive updates and fine features you will find here, is the SMASHING renovated kitchen ready for your gourmet meal preparation!! This gorgeous kitchen features stainless appliances, including a 6 burner stovetop, double wall ovens, KitchenAid dishwasher, granite counters, high-end cabinetry & custom lighting!! Other gems you will enjoy in this extensively updated home include beautifully renovated bathrooms, pocket doors everywhere, two gas fireplaces, custom LED lighting throughout, sparkling hardwood floors on both the main and upper levels, fully finished basement / lower level including custom wet bar, 5th bedroom, full bath and SMASHING laundry room!! Don't forget other terrific features including the TANKLESS water heater, replaced roof in '06, and PELLA windows throughout!! Among the exterior features of this beauty you will find an inviting front porch including a front porch swing for those lazy afternoons, James Hardy Siding throughout the exterior, a fully fenced backyard, 8 zone irrigation system, exterior LED lighting and a gorgeous custom deck with a gas hookup for your outdoor grilling pleasure!! The extensive list of updates, renovations and extras goes on and on here - come see for yourself, and join us at the open house from 1-3 pm Saturday 3/26 - This incredible beauty will not last!!
Location
State VA
County Loudoun
Zoning PDH3
Rooms
Other Rooms Living Room, Dining Room, Primary Bedroom, Bedroom 2, Bedroom 3, Bedroom 4, Kitchen, Family Room, Foyer, Breakfast Room, Recreation Room, Bathroom 2, Primary Bathroom
Basement Full, Fully Finished
Interior
Interior Features Breakfast Area, Family Room Off Kitchen, Floor Plan - Traditional, Kitchen - Table Space, Primary Bath(s), Bar, Built-Ins, Ceiling Fan(s), Kitchen - Gourmet, Recessed Lighting, Soaking Tub, Upgraded Countertops, Attic, Formal/Separate Dining Room, Kitchen - Eat-In, Wood Floors, Other
Hot Water Natural Gas, Tankless
Heating Heat Pump(s), Forced Air
Cooling Central A/C, Ceiling Fan(s), Heat Pump(s)
Flooring Hardwood
Fireplaces Number 2
Fireplaces Type Gas/Propane, Mantel(s)
Equipment Cooktop, Dishwasher, Disposal, Dryer, Extra Refrigerator/Freezer, Oven - Wall, Range Hood, Refrigerator, Six Burner Stove, Stainless Steel Appliances, Washer, Water Heater - Tankless
Fireplace Y
Appliance Cooktop, Dishwasher, Disposal, Dryer, Extra Refrigerator/Freezer, Oven - Wall, Range Hood, Refrigerator, Six Burner Stove, Stainless Steel Appliances, Washer, Water Heater - Tankless
Heat Source Electric, Natural Gas
Exterior
Exterior Feature Deck(s), Patio(s), Porch(es)
Parking Features Garage - Front Entry
Garage Spaces 4.0
Fence Fully
Utilities Available Electric Available, Natural Gas Available, Phone Available, Sewer Available, Under Ground, Water Available, Other
Amenities Available Basketball Courts, Bike Trail, Common Grounds, Jog/Walk Path, Pool - Outdoor, Tennis Courts, Tot Lots/Playground, Meeting Room, Other, Water/Lake Privileges
Water Access N
Accessibility Other
Porch Deck(s), Patio(s), Porch(es)
Attached Garage 2
Total Parking Spaces 4
Garage Y
Building
Lot Description Trees/Wooded, Landscaping
Story 3
Foundation Other
Sewer Public Sewer
Water Public
Architectural Style Colonial
Level or Stories 3
Additional Building Above Grade, Below Grade
New Construction N
Schools
Elementary Schools Algonkian
Middle Schools River Bend
High Schools Potomac Falls
School District Loudoun County Public Schools
Others
HOA Fee Include Common Area Maintenance,Snow Removal,Trash,Management,Reserve Funds,Other
Senior Community No
Tax ID 017174102000
Ownership Fee Simple
SqFt Source Assessor
Acceptable Financing Cash, Conventional, FHA, VA
Listing Terms Cash, Conventional, FHA, VA
Financing Cash,Conventional,FHA,VA
Special Listing Condition Standard
Read Less
Want to know what your home might be worth? Contact us for a FREE valuation!

Our team is ready to help you sell your home for the highest possible price ASAP

Bought with Erin M Kavanagh • Keller Williams Realty
GET MORE INFORMATION





