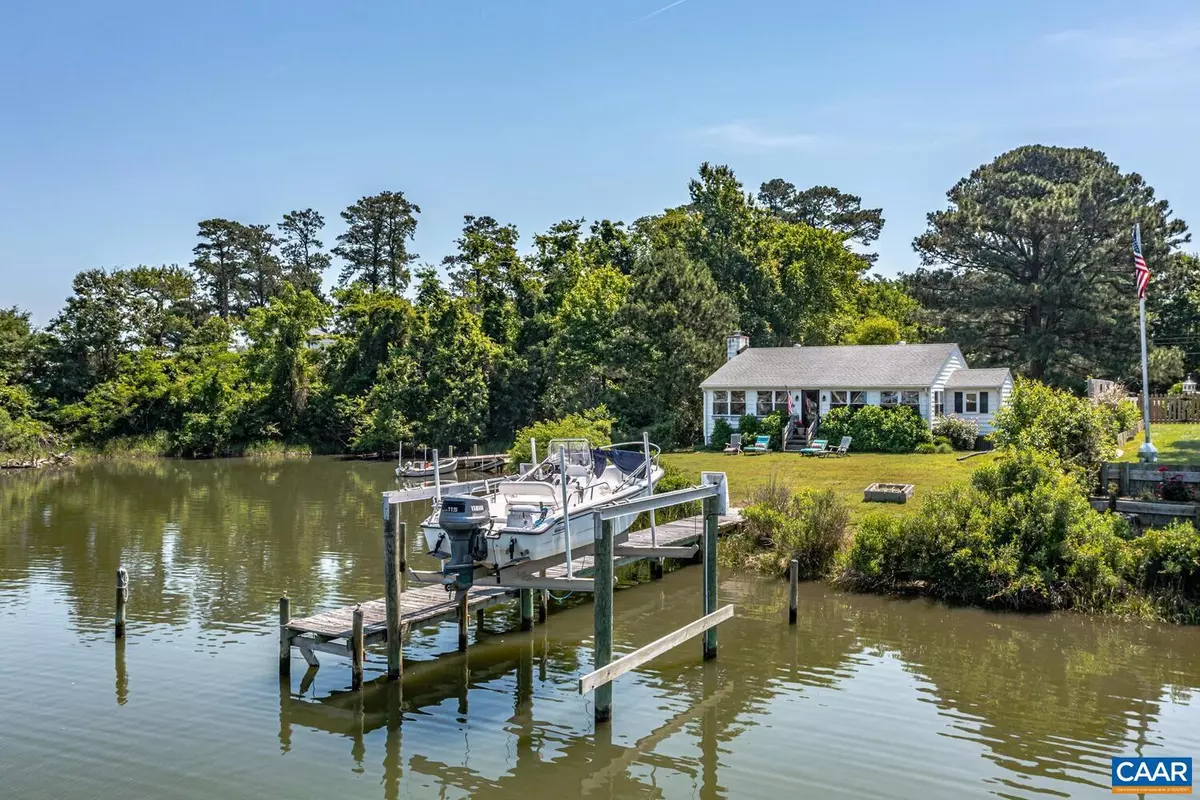$489,500
$479,500
2.1%For more information regarding the value of a property, please contact us for a free consultation.
109 KELLUM AVE Deltaville, VA 23043
2 Beds
2 Baths
1,374 SqFt
Key Details
Sold Price $489,500
Property Type Single Family Home
Sub Type Detached
Listing Status Sold
Purchase Type For Sale
Square Footage 1,374 sqft
Price per Sqft $356
Subdivision Unknown
MLS Listing ID 631236
Sold Date 07/11/22
Style Cottage
Bedrooms 2
Full Baths 2
HOA Y/N N
Abv Grd Liv Area 1,374
Originating Board CAAR
Year Built 1972
Annual Tax Amount $1,893
Tax Year 2022
Lot Size 0.420 Acres
Acres 0.42
Property Sub-Type Detached
Property Description
"Sunset View" is within minutes of Chesapeake Bay.Tastefully renovated and updated waterfront cottage with exceptional sunsets and expansive water views on protected cove off Rappahannock River in Deltaville, VA. Open floor plan for efficiency, comfort and natural light. Spacious dining room and living room flow into sun run for water views all year long.Gorgeous kitchen with breakfast area has gas range and dual-fuel convection oven. Overhead Elica ceiling-mount range extraction hood. Quartz and American Cherry butcher block countertops. Franke Drop Down kitchen sink. Two bedrooms. Welcoming den/study with fireplace and gas log insert is flexible space for grand-kids' sleepovers or working at home via Breezeline internet. Extras include hand-scraped maple floors in living areas, Carrara marble on floors and walls in two fully renovated bathrooms, crown molding, special lighting and built-in bookcases. Updated windows, electrical, plumbing, and heat pump. Pier has electricity, boat lift and enjoys 3-4' MLW. Lot is adjacent to small community boat launch. Detached 2-car garage for river toys, storage, two extra refrigerators and parking. Nice garden space. Great retirement home, vacation home, or rental property.,Quartz Counter,White Cabinets,Wood Counter,Fireplace in Study/Library
Location
State VA
County Middlesex
Zoning R
Rooms
Other Rooms Dining Room, Kitchen, Study, Sun/Florida Room, Great Room, Full Bath, Additional Bedroom
Main Level Bedrooms 2
Interior
Interior Features Entry Level Bedroom
Heating Heat Pump(s)
Cooling Heat Pump(s)
Flooring Hardwood, Marble, Slate
Fireplaces Number 1
Fireplaces Type Brick, Gas/Propane
Equipment Dryer, Washer/Dryer Hookups Only, Washer, Dishwasher, Refrigerator, Oven - Wall, Energy Efficient Appliances, Cooktop
Fireplace Y
Window Features Double Hung,Screens
Appliance Dryer, Washer/Dryer Hookups Only, Washer, Dishwasher, Refrigerator, Oven - Wall, Energy Efficient Appliances, Cooktop
Heat Source Propane - Owned
Exterior
Fence Privacy, Partially
Utilities Available Electric Available
Amenities Available Boat Ramp
View Water, Garden/Lawn
Roof Type Composite
Accessibility None
Garage Y
Building
Lot Description Sloping
Story 1
Foundation Block
Sewer Septic Exists
Water Well
Architectural Style Cottage
Level or Stories 1
Additional Building Above Grade, Below Grade
Structure Type High
New Construction N
Schools
Elementary Schools Middlesex
Middle Schools St. Clare Walker
High Schools Middlesex
School District Middlesex County Public Schools
Others
Senior Community No
Ownership Other
Security Features Smoke Detector
Special Listing Condition Standard
Read Less
Want to know what your home might be worth? Contact us for a FREE valuation!

Our team is ready to help you sell your home for the highest possible price ASAP

Bought with Default Agent • Default Office
GET MORE INFORMATION





