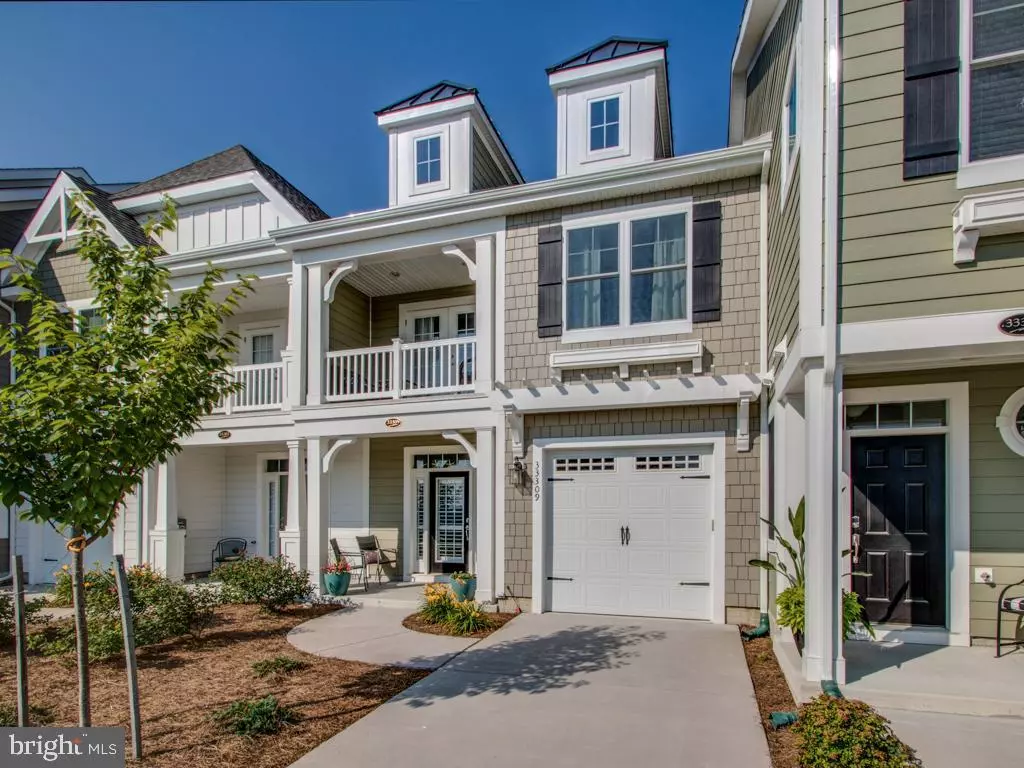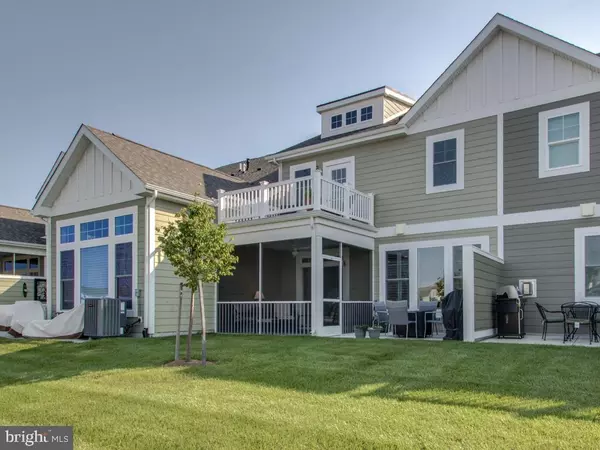$300,000
$315,000
4.8%For more information regarding the value of a property, please contact us for a free consultation.
33309 MARINA BAY CIR #57 Millsboro, DE 19966
3 Beds
2 Baths
1,735 SqFt
Key Details
Sold Price $300,000
Property Type Condo
Sub Type Condo/Co-op
Listing Status Sold
Purchase Type For Sale
Square Footage 1,735 sqft
Price per Sqft $172
Subdivision Peninsula
MLS Listing ID DESU165012
Sold Date 08/12/20
Style Coastal
Bedrooms 3
Full Baths 2
Condo Fees $1,092/ann
HOA Fees $309/qua
HOA Y/N Y
Abv Grd Liv Area 1,735
Originating Board BRIGHT
Year Built 2015
Annual Tax Amount $1,022
Tax Year 2019
Lot Dimensions 0.00 x 0.00
Property Description
This better-than-new, fully furnished, pondfront townhome is ready and waiting for your immediate enjoyment! Relax and savor your morning coffee or evening cocktails while watching the egrets and herons explore -- you're even likely to see the bald eagles who nest over the nearby Nature Center scouting for their breakfast. Sensibly sized 3-bedroom, 2-1/2 bath layout with an open floor plan, nicely upgraded and in great condition. 1-car garage plus driveway that will accommodate 2-3 additional vehicles. Park the cars and enjoy The Peninsula's miles and miles of walking and bike trails, swim laps indoors or out in the early mornings, keep in shape at the fitness center, lounge by the pools or at the private bay beach, soak in the hot tubs, and get social at the clubhouse. Kids love the wave pool surrounded by a sandy beach! The Peninsula is also home to Delaware's first private Jack Nicklaus Signature Golf Course. Membership in the Peninsula Club is required, please ask for details. Please check out the virtual tour!
Location
State DE
County Sussex
Area Indian River Hundred (31008)
Zoning MR
Rooms
Other Rooms Kitchen, Great Room, Laundry, Half Bath
Interior
Interior Features Carpet, Ceiling Fan(s), Chair Railings, Dining Area, Floor Plan - Open, Kitchen - Gourmet, Primary Bath(s), Stall Shower, Tub Shower, Upgraded Countertops, Wainscotting, Walk-in Closet(s), Window Treatments, Wood Floors
Hot Water Other
Heating Forced Air, Heat Pump - Gas BackUp
Cooling Central A/C
Flooring Hardwood, Carpet, Ceramic Tile
Equipment Built-In Microwave, Dishwasher, Disposal, Dryer - Electric, Oven/Range - Electric, Refrigerator, Stainless Steel Appliances, Washer - Front Loading, Water Heater - Tankless
Furnishings Yes
Fireplace N
Window Features Low-E
Appliance Built-In Microwave, Dishwasher, Disposal, Dryer - Electric, Oven/Range - Electric, Refrigerator, Stainless Steel Appliances, Washer - Front Loading, Water Heater - Tankless
Heat Source Propane - Owned
Laundry Upper Floor
Exterior
Exterior Feature Patio(s), Porch(es), Deck(s), Screened
Parking Features Garage Door Opener, Garage - Front Entry
Garage Spaces 3.0
Amenities Available Bar/Lounge, Basketball Courts, Beach, Bike Trail, Billiard Room, Cable, Club House, Common Grounds, Community Center, Concierge, Dining Rooms, Exercise Room, Fitness Center, Game Room, Gated Community, Golf Club, Golf Course Membership Available, Hot tub, Jog/Walk Path, Lake, Meeting Room, Non-Lake Recreational Area, Party Room, Picnic Area, Pier/Dock, Pool - Indoor, Pool - Outdoor, Putting Green, Recreational Center, Sauna, Security, Shuffleboard, Spa, Swimming Pool, Tennis Courts, Tot Lots/Playground, Volleyball Courts, Water/Lake Privileges, Other
Water Access Y
Water Access Desc Canoe/Kayak,Boat - Powered,Fishing Allowed,Private Access
View Garden/Lawn, Pond
Roof Type Architectural Shingle
Accessibility 2+ Access Exits
Porch Patio(s), Porch(es), Deck(s), Screened
Attached Garage 1
Total Parking Spaces 3
Garage Y
Building
Lot Description Pond
Story 2
Sewer Public Sewer
Water Public
Architectural Style Coastal
Level or Stories 2
Additional Building Above Grade, Below Grade
Structure Type Dry Wall,9'+ Ceilings
New Construction N
Schools
Elementary Schools Long Neck
School District Indian River
Others
HOA Fee Include Broadband,Cable TV,Common Area Maintenance,Fiber Optics at Dwelling,High Speed Internet,Insurance,Lawn Care Front,Lawn Care Rear,Lawn Maintenance,Pier/Dock Maintenance,Recreation Facility,Reserve Funds,Road Maintenance,Security Gate,Snow Removal,Trash,Other
Senior Community No
Tax ID 234-30.00-313.04-57
Ownership Fee Simple
SqFt Source Estimated
Acceptable Financing Cash, Conventional
Listing Terms Cash, Conventional
Financing Cash,Conventional
Special Listing Condition Standard
Read Less
Want to know what your home might be worth? Contact us for a FREE valuation!

Our team is ready to help you sell your home for the highest possible price ASAP

Bought with Jeffrey Fowler • Keller Williams Realty

GET MORE INFORMATION





