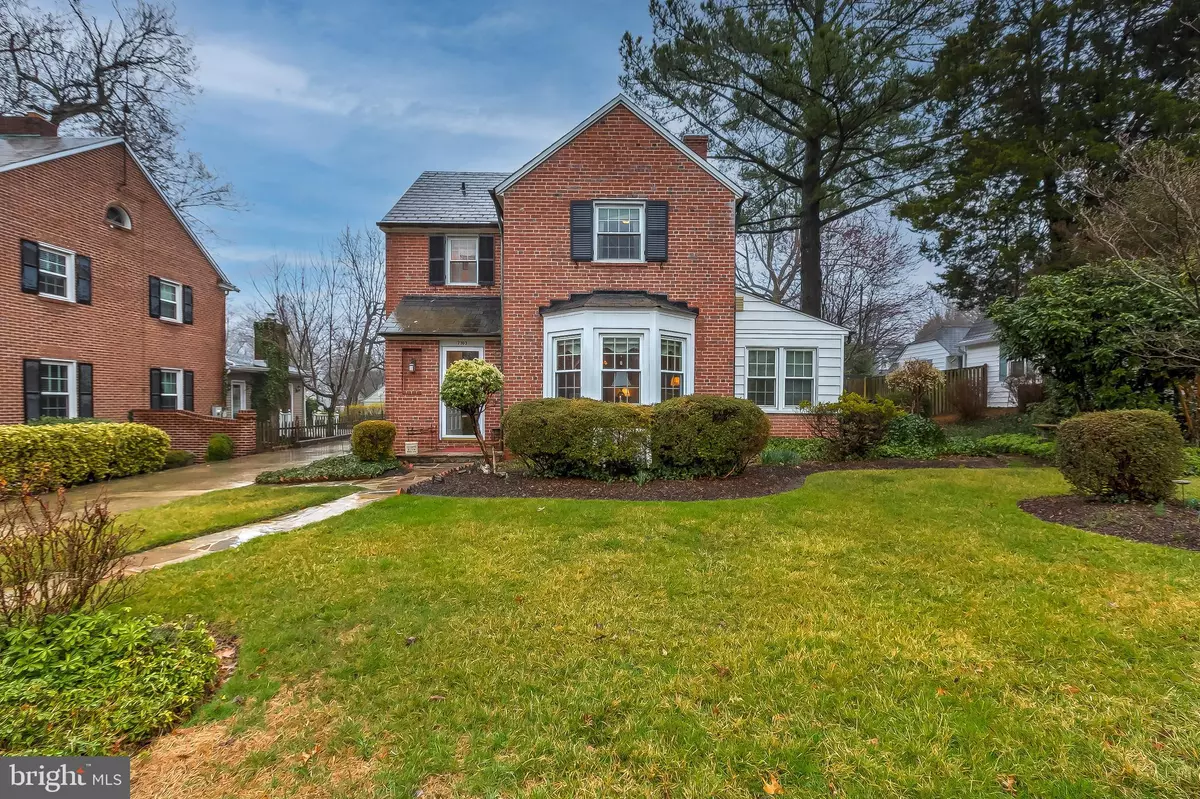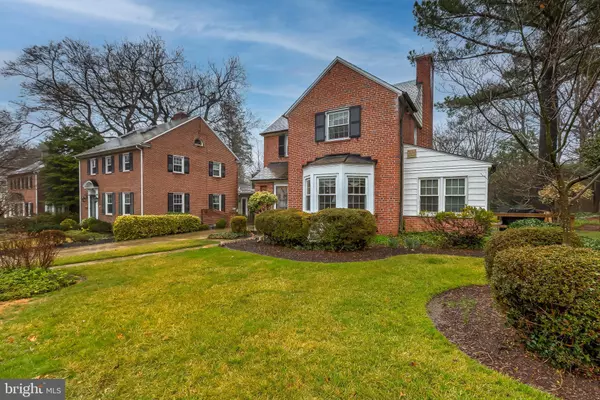$551,000
$535,000
3.0%For more information regarding the value of a property, please contact us for a free consultation.
7103 BRISTOL RD Baltimore, MD 21212
3 Beds
3 Baths
1,894 SqFt
Key Details
Sold Price $551,000
Property Type Single Family Home
Sub Type Detached
Listing Status Sold
Purchase Type For Sale
Square Footage 1,894 sqft
Price per Sqft $290
Subdivision Stoneleigh
MLS Listing ID MDBC523300
Sold Date 04/30/21
Style Colonial
Bedrooms 3
Full Baths 2
Half Baths 1
HOA Y/N N
Abv Grd Liv Area 1,894
Originating Board BRIGHT
Year Built 1941
Annual Tax Amount $6,040
Tax Year 2020
Lot Size 10,125 Sqft
Acres 0.23
Lot Dimensions 1.00 x
Property Description
Make this charming home yours and experience all that coveted Stoneleigh has to offer! Walk up a beautiful stone path to a welcoming front door. Inside you'll notice the first-floor hardwood leading into the living room's expansive bay window and gas fireplace. Enter an offset sun room through flowing French doors while you entertain your guests in the separate dining room. Then retire to the cozy den and pull a favorite book from surrounding built-ins. The custom kitchen was completely renovated in 2008 and offers custom maple cabinets (some with glass fronts), Silestone Quartz counters, stainless steel appliances, and custom-front refrigerator with bottom freezer. Rounding out the first level is the laundry room and full bath. Upstairs you'll find three bedrooms and a full bathroom. The basement is perfect for the hobby enthusiast and includes knotty pine walls, a bar and wood fireplace. There's also a half bath and workshop! Enjoy an easy walk to ice cream, smoothies and fabulous carry-out meals that you'll bring home to enjoy on your large backyard deck! And top off that perfect summer day with a swim at the Stoneleigh community pool.
Location
State MD
County Baltimore
Zoning R
Rooms
Other Rooms Living Room, Dining Room, Primary Bedroom, Bedroom 2, Bedroom 3, Kitchen, Family Room, Den, Sun/Florida Room, Laundry, Utility Room, Workshop, Bathroom 1, Bathroom 2
Basement Connecting Stairway, Daylight, Partial, Improved, Workshop, Heated
Interior
Interior Features Bar, Breakfast Area, Built-Ins, Carpet, Ceiling Fan(s), Chair Railings, Crown Moldings, Dining Area, Floor Plan - Traditional, Formal/Separate Dining Room, Kitchen - Gourmet, Kitchen - Table Space, Pantry, Stall Shower, Tub Shower, Upgraded Countertops, Wet/Dry Bar, Wood Floors, Recessed Lighting
Hot Water Natural Gas
Heating Hot Water, Radiator
Cooling Ductless/Mini-Split, Ceiling Fan(s), Window Unit(s)
Fireplaces Number 2
Fireplaces Type Equipment, Fireplace - Glass Doors, Gas/Propane, Insert, Wood
Equipment Built-In Microwave, Dishwasher, Disposal, Dryer, Exhaust Fan, Refrigerator, Stove, Washer
Fireplace Y
Window Features Bay/Bow,Double Pane,Replacement
Appliance Built-In Microwave, Dishwasher, Disposal, Dryer, Exhaust Fan, Refrigerator, Stove, Washer
Heat Source Natural Gas
Laundry Main Floor
Exterior
Exterior Feature Deck(s), Porch(es)
Garage Spaces 4.0
Utilities Available Cable TV
Water Access N
Accessibility None
Porch Deck(s), Porch(es)
Total Parking Spaces 4
Garage N
Building
Lot Description Level, Rear Yard
Story 3
Sewer Public Sewer
Water Public
Architectural Style Colonial
Level or Stories 3
Additional Building Above Grade, Below Grade
New Construction N
Schools
Elementary Schools Stoneleigh
Middle Schools Dumbarton
High Schools Towson High Law & Public Policy
School District Baltimore County Public Schools
Others
Senior Community No
Tax ID 04090912203530
Ownership Fee Simple
SqFt Source Assessor
Acceptable Financing Conventional, FHA, VA, Cash
Horse Property N
Listing Terms Conventional, FHA, VA, Cash
Financing Conventional,FHA,VA,Cash
Special Listing Condition Standard
Read Less
Want to know what your home might be worth? Contact us for a FREE valuation!

Our team is ready to help you sell your home for the highest possible price ASAP

Bought with Julia Martin Frazier • Monument Sotheby's International Realty

GET MORE INFORMATION





