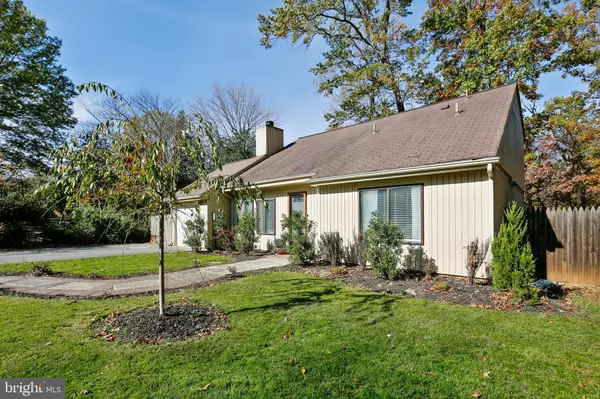$600,000
$599,999
For more information regarding the value of a property, please contact us for a free consultation.
11605 SHENOROCK ST North Potomac, MD 20878
3 Beds
2 Baths
1,756 SqFt
Key Details
Sold Price $600,000
Property Type Single Family Home
Sub Type Detached
Listing Status Sold
Purchase Type For Sale
Square Footage 1,756 sqft
Price per Sqft $341
Subdivision Dufief
MLS Listing ID MDMC736634
Sold Date 12/30/20
Style Contemporary
Bedrooms 3
Full Baths 2
HOA Fees $8/ann
HOA Y/N Y
Abv Grd Liv Area 1,756
Originating Board BRIGHT
Year Built 1974
Annual Tax Amount $5,377
Tax Year 2020
Lot Size 10,236 Sqft
Acres 0.23
Property Description
Charming contemporary 3 bedroom 2 bath home with garage and fenced in private yard with deck. Outstanding value in the Wootton H.S. district. Recently updated with new gourmet kitchen and expansion of the footprint. Many upgrades have been done to this home, all completed in last three years. Carpeting and Bamboo flooring recently added, siding replaced, landscape reconstruction and much more. Take a walk along this quiet street to the numerous trails nearby. Just minutes to the Kentlands and a short drive to the Crown or Fallsgrove developments. This location balances great location to amenities with a wooded suburban feel with its serene setting. Won't be available long, don't wait on this one!
Location
State MD
County Montgomery
Zoning R200
Rooms
Main Level Bedrooms 2
Interior
Interior Features Attic, Carpet, Combination Kitchen/Dining, Crown Moldings, Dining Area, Entry Level Bedroom, Floor Plan - Open, Kitchen - Gourmet, Kitchen - Island, Upgraded Countertops
Hot Water Electric
Heating Central, Heat Pump(s)
Cooling Heat Pump(s), Central A/C
Flooring Bamboo, Carpet, Marble
Fireplaces Number 1
Fireplaces Type Wood, Brick
Equipment Compactor, Dishwasher, Dryer, Washer, Trash Compactor, Stove, Stainless Steel Appliances, Refrigerator, Oven/Range - Electric, Oven - Double
Furnishings No
Fireplace Y
Appliance Compactor, Dishwasher, Dryer, Washer, Trash Compactor, Stove, Stainless Steel Appliances, Refrigerator, Oven/Range - Electric, Oven - Double
Heat Source Electric
Laundry Main Floor
Exterior
Parking Features Additional Storage Area, Garage - Front Entry, Inside Access
Garage Spaces 1.0
Fence Fully, Wood
Water Access N
Roof Type Shingle
Accessibility None, Other
Attached Garage 1
Total Parking Spaces 1
Garage Y
Building
Story 2
Sewer Public Sewer
Water Public
Architectural Style Contemporary
Level or Stories 2
Additional Building Above Grade, Below Grade
New Construction N
Schools
Elementary Schools Dufief
Middle Schools Robert Frost
High Schools Thomas S. Wootton
School District Montgomery County Public Schools
Others
Senior Community No
Tax ID 160601482267
Ownership Fee Simple
SqFt Source Assessor
Horse Property N
Special Listing Condition Standard
Read Less
Want to know what your home might be worth? Contact us for a FREE valuation!

Our team is ready to help you sell your home for the highest possible price ASAP

Bought with Karen M Berlin • Compass

GET MORE INFORMATION





