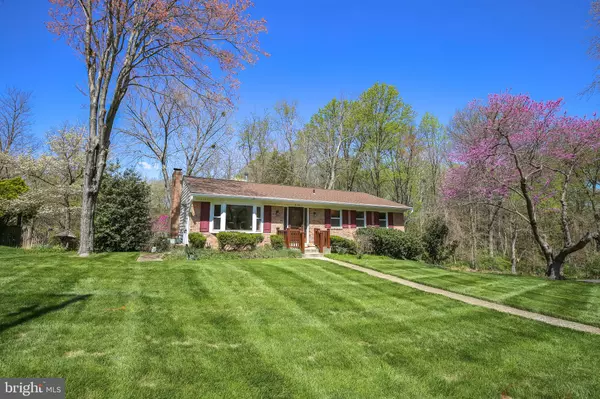$867,000
$800,000
8.4%For more information regarding the value of a property, please contact us for a free consultation.
418 CYNTHIA LN NE Vienna, VA 22180
3 Beds
3 Baths
1,316 SqFt
Key Details
Sold Price $867,000
Property Type Single Family Home
Sub Type Detached
Listing Status Sold
Purchase Type For Sale
Square Footage 1,316 sqft
Price per Sqft $658
Subdivision Longwood Grove
MLS Listing ID VAFX2064074
Sold Date 05/26/22
Style Ranch/Rambler
Bedrooms 3
Full Baths 3
HOA Y/N N
Abv Grd Liv Area 1,316
Originating Board BRIGHT
Year Built 1973
Annual Tax Amount $9,288
Tax Year 2021
Lot Size 10,516 Sqft
Acres 0.24
Property Description
Welcome to 418 Cynthia Ln NE- A two-level ranch-style home with 3
bedrooms, 3 upgraded bathrooms, and an attached 2-car garage.
Situated on a fantastic piece of property on a quiet cul-de-sac near
beautiful downtown Vienna. Enjoy!
Enter the welcoming foyer. To the left finds a sunny eat-in kitchen
with a bay window and window seat. The kitchen has been
upgraded with stainless steel appliances and recently installed LVT
flooring that can be found in the foyer and utility room as well.
To the rear of the home is a dining area with exterior access to a
wood deck that features an electric Sunsetter awning for your
enjoyment. The dining room adjoins a spacious living room with
another bay window/window seat providing plenty of natural light.
Down the hall, there are 3 bedrooms and 2 upgraded bathrooms.
The primary bedroom provides exclusive access to one of the full
bathrooms, complete with a shower stall with floor-to-ceiling tile.
Downstairs, a large recreation room includes a built-in, stain-finished
bookcase as well as an elegant wood-burning fireplace with brick
surround and additional built-in bookcases on both sides of the
fireplace. An ample laundry/utility room with a tub sink has a new
GE washer and Samsung dryer and offers additional space for
storage. The recreation room, utility room, and full bathroom share
a common area with access to the two-car garage with a side entry.
The fenced-in backyard has landscaping and mature trees that
create a peaceful place for relaxation close to nature.
Located in close proximity to copious amenities including Foxstone
Park, Wolf Trap Farm Park, Meadowlark Botanical Gardens, and
Tysons Corner mall, the new owners will love all the nearby
recreation/entertainment and parks to explore. Easy access to the
Beltway and Dulles Toll Rd commuter routes for your convenience.
Come see this incredible value!
Location
State VA
County Fairfax
Zoning 130
Rooms
Basement Fully Finished, Outside Entrance, Windows, Walkout Level
Main Level Bedrooms 3
Interior
Hot Water Natural Gas
Heating Central
Cooling Central A/C
Flooring Carpet, Luxury Vinyl Tile
Fireplaces Number 1
Heat Source Natural Gas
Exterior
Parking Features Garage - Side Entry, Garage Door Opener
Garage Spaces 10.0
Water Access N
Roof Type Shingle
Accessibility 2+ Access Exits, 32\"+ wide Doors
Attached Garage 2
Total Parking Spaces 10
Garage Y
Building
Lot Description Backs to Trees, Cul-de-sac, Front Yard
Story 1
Foundation Brick/Mortar
Sewer Public Sewer
Water Public
Architectural Style Ranch/Rambler
Level or Stories 1
Additional Building Above Grade, Below Grade
New Construction N
Schools
School District Fairfax County Public Schools
Others
Senior Community No
Tax ID 0382 38 0006
Ownership Fee Simple
SqFt Source Assessor
Acceptable Financing Cash, Conventional, FHA, VA, Other
Listing Terms Cash, Conventional, FHA, VA, Other
Financing Cash,Conventional,FHA,VA,Other
Special Listing Condition Standard
Read Less
Want to know what your home might be worth? Contact us for a FREE valuation!

Our team is ready to help you sell your home for the highest possible price ASAP

Bought with Meg Marsh • Compass
GET MORE INFORMATION





