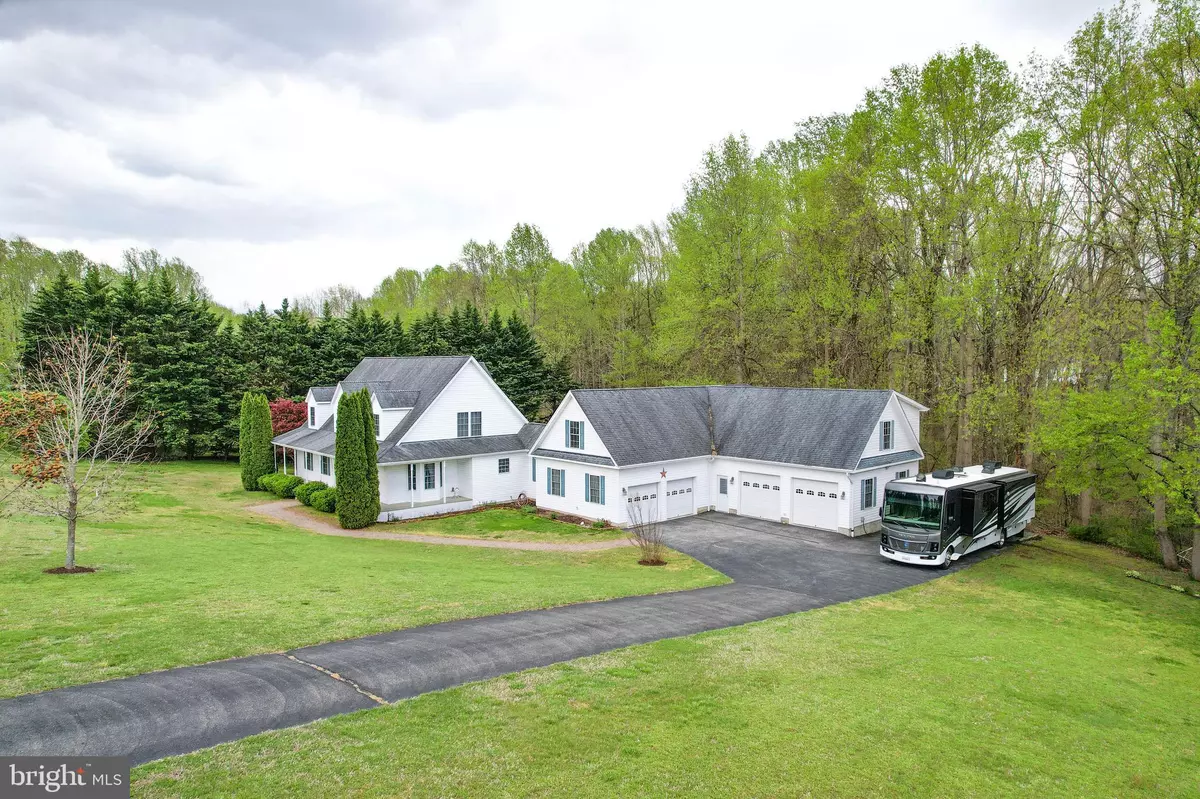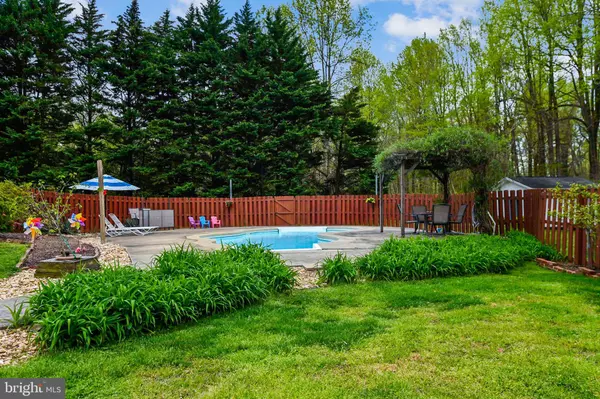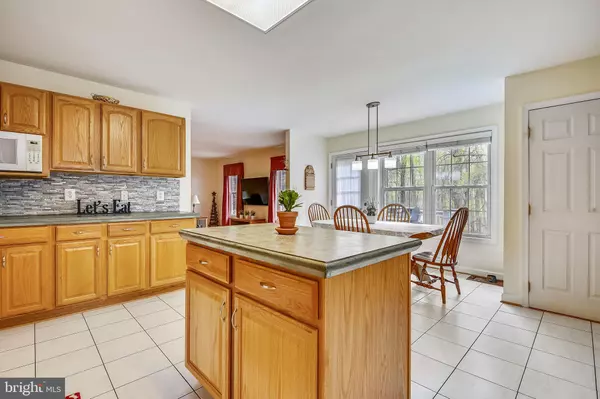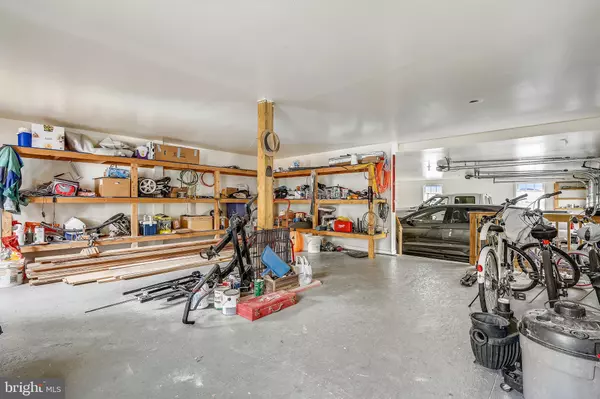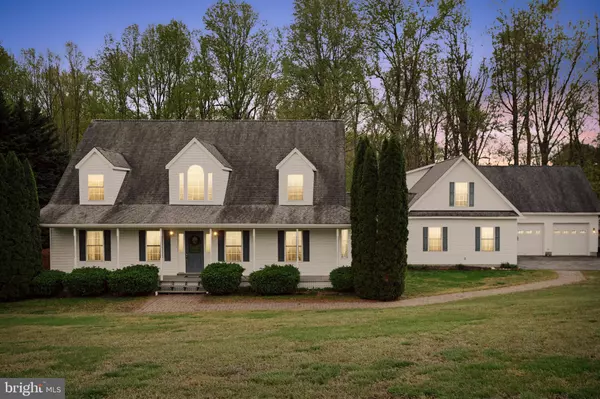$720,000
$689,000
4.5%For more information regarding the value of a property, please contact us for a free consultation.
1880 SHEPHERD LN Owings, MD 20736
5 Beds
4 Baths
2,457 SqFt
Key Details
Sold Price $720,000
Property Type Single Family Home
Sub Type Detached
Listing Status Sold
Purchase Type For Sale
Square Footage 2,457 sqft
Price per Sqft $293
Subdivision None Available
MLS Listing ID MDCA2005774
Sold Date 05/31/22
Style Cape Cod
Bedrooms 5
Full Baths 3
Half Baths 1
HOA Y/N N
Abv Grd Liv Area 2,457
Originating Board BRIGHT
Year Built 2001
Annual Tax Amount $5,412
Tax Year 2021
Lot Size 1.640 Acres
Acres 1.64
Property Description
Welcome to 1880 Shepherd Lane. This is the home you have been waiting for. This one truly has it all.
It is obvious this is a custom-built home as soon as you enter. The spacious foyer features a large picture window, replaced in 2021, creating a lot of natural light. The floor plan is flexible and fabulous. So much thought was put into designing 1880. ..... Your kitchen has custom ceramic countertops and make cooking enjoyable with no stains/burn marks to worry about. You have plenty of solid oak cabinets for storage. Possibly paint them white? Your hardwood floors cannot be missed. They truly sparkle. ..... Your primary bedroom on the main level has its own wing. Your bathroom vanity is handmade out of walnut and oak wood. A soaking tub is located in a quiet corner of your bathroom, so smart! Two large windows surrounding your tub are perfect for unwinding. ..... Your dining room is large enough to host holiday meals for all. It can also easily convert to a main-level office. ......The mudroom is located off the kitchen and attaches to the garages. How convenient! ..... There are three HUGE bedrooms upstairs. Make sure to check the room dimensions in the virtual tour. All 3 have two closets. The hall bathroom has a double sink vanity. ..... The finished lower level is FABULOUS! A grand open family room with wood burning stove has so many possibilities. Your walkout basement allows maximum natural light and easy access to your backyard designed for entertaining. A 5th bedroom and full bathroom is located on the lower level as well. ..... The four car garage is so much more. There are three large workshop spaces. Possibly convert the workshop spaces into the home office you have always wanted. ..... Your backyard feels like an oasis. Privacy, a pool, and pool house. So many memories. ..... Buy the RV. Host July 4th parties around your pool. Grow your garden. Create Home office space. Build your car/boat. ..... Not often does a home come on the market that allows you to drink coffee on your front porch, Margaritas in your pool, IcedTea or a cold beer in your workshop. 1880 Shepherd Lane is designed for you to live your best life!
Location
State MD
County Calvert
Zoning RUR
Rooms
Other Rooms Dining Room, Primary Bedroom, Bedroom 5, Kitchen, Family Room, Mud Room, Office, Storage Room, Primary Bathroom
Basement Fully Finished, Walkout Level
Main Level Bedrooms 1
Interior
Interior Features Ceiling Fan(s), Entry Level Bedroom, Kitchen - Gourmet, Kitchen - Island, Primary Bath(s), Soaking Tub, Walk-in Closet(s), Water Treat System, Wood Floors, Wood Stove
Hot Water Electric
Heating Heat Pump - Gas BackUp
Cooling Central A/C
Fireplaces Number 2
Equipment Built-In Microwave, Dishwasher, Dryer, Oven/Range - Electric, Refrigerator, Stove, Washer, Water Heater
Fireplace Y
Appliance Built-In Microwave, Dishwasher, Dryer, Oven/Range - Electric, Refrigerator, Stove, Washer, Water Heater
Heat Source Central, Propane - Owned
Exterior
Parking Features Additional Storage Area, Basement Garage, Garage - Front Entry, Garage - Side Entry, Inside Access, Oversized
Garage Spaces 4.0
Water Access N
Accessibility None
Attached Garage 4
Total Parking Spaces 4
Garage Y
Building
Story 3
Foundation Permanent
Sewer Private Septic Tank
Water Well
Architectural Style Cape Cod
Level or Stories 3
Additional Building Above Grade, Below Grade
New Construction N
Schools
School District Calvert County Public Schools
Others
Senior Community No
Tax ID 0502126648
Ownership Fee Simple
SqFt Source Assessor
Special Listing Condition Standard
Read Less
Want to know what your home might be worth? Contact us for a FREE valuation!

Our team is ready to help you sell your home for the highest possible price ASAP

Bought with Joseph C. McDonnell • Keller Williams Lucido Agency

GET MORE INFORMATION

