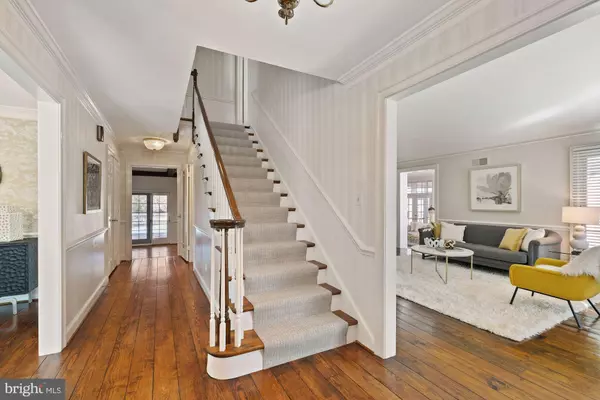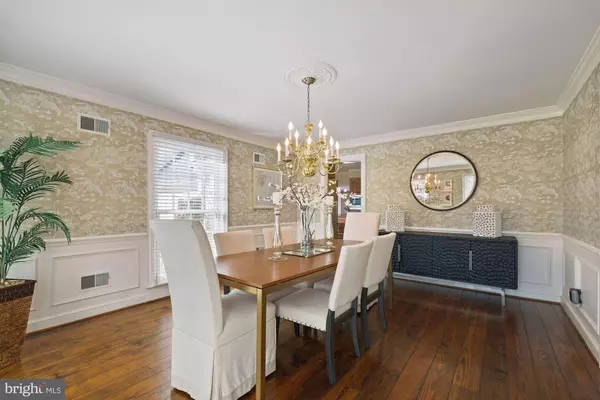$1,660,000
$1,395,000
19.0%For more information regarding the value of a property, please contact us for a free consultation.
12100 DREWS Potomac, MD 20854
4 Beds
5 Baths
5,894 SqFt
Key Details
Sold Price $1,660,000
Property Type Single Family Home
Sub Type Detached
Listing Status Sold
Purchase Type For Sale
Square Footage 5,894 sqft
Price per Sqft $281
Subdivision Beallmount
MLS Listing ID MDMC2036396
Sold Date 02/28/22
Style Traditional
Bedrooms 4
Full Baths 4
Half Baths 1
HOA Y/N N
Abv Grd Liv Area 4,159
Originating Board BRIGHT
Year Built 1976
Annual Tax Amount $12,294
Tax Year 2021
Lot Size 2.000 Acres
Acres 2.0
Property Description
Welcome home to your own private Potomac oasis in sought after Beallmount. Superior craftsmanship by Gosnell offering 4 bedrooms and 4.5 baths with over 5,800 sqft of living space. A total town and country feel with timeless qualities and stylish updates. Bright sun-filled rooms overlook the gorgeous 2 acre lot which includes a large columned patio, 20 x 40 pool, built-in grill and screened porch. Beautiful and warm rooms make up the impressive main-level including formal living and dining, open kitchen, vaulted ceiling breakfast room, family room with beamed ceiling and wood burning fireplace and bright sunroom with high ceilings and built-ins. The upper-level has a large primary suite with two walk-in closets and a sunlit luxury spa bath with soaking tub, walk-in shower, skylights and double vanities. 3 additional oversized bedrooms, 2 full baths and loft with built-in desk overlooking the main-level. Some of the special features include wide plank hardwood floors, custom moldings, built-ins, dual staircases with new runner and carpet, oversized windows and rooms, updated kitchen and primary bath flooring, updated kitchen backsplash and hardware, new breakfast room and foyer light fixtures. The lower-level has flexible living space with 2 large recreation rooms, sitting room with brick fireplace, custom bookcases, full bath, bar and wine cellar. If the interior wasnt enough to wow you, the spectacular tree lined private lot with an expansive deep yard makes the home the one that has it all! Beallmount is a lovely neighborhood that is conveniently located to Potomac Village, C&O Canal Towpath, equestrian trails, excellent schools, major roadways and points of interest- this home is connected to public water.
Location
State MD
County Montgomery
Zoning RE2
Rooms
Basement Other
Interior
Interior Features Additional Stairway, Bar, Built-Ins, Butlers Pantry, Carpet, Crown Moldings, Exposed Beams, Family Room Off Kitchen, Formal/Separate Dining Room, Kitchen - Gourmet, Pantry, Recessed Lighting, Wainscotting, Walk-in Closet(s), Wood Floors
Hot Water Oil
Heating Forced Air
Cooling Central A/C
Flooring Hardwood, Luxury Vinyl Plank, Carpet
Fireplaces Number 3
Equipment Built-In Microwave, Cooktop, Dishwasher, Disposal, Dryer, Oven - Double, Refrigerator, Washer
Fireplace Y
Appliance Built-In Microwave, Cooktop, Dishwasher, Disposal, Dryer, Oven - Double, Refrigerator, Washer
Heat Source Oil
Laundry Main Floor
Exterior
Exterior Feature Patio(s), Screened, Porch(es)
Parking Features Garage - Side Entry
Garage Spaces 2.0
Pool In Ground
Water Access N
View Garden/Lawn
Accessibility None
Porch Patio(s), Screened, Porch(es)
Attached Garage 2
Total Parking Spaces 2
Garage Y
Building
Lot Description Premium
Story 3
Foundation Concrete Perimeter
Sewer Septic Exists
Water Public
Architectural Style Traditional
Level or Stories 3
Additional Building Above Grade, Below Grade
Structure Type 9'+ Ceilings,Beamed Ceilings
New Construction N
Schools
Elementary Schools Potomac
Middle Schools Herbert Hoover
High Schools Winston Churchill
School District Montgomery County Public Schools
Others
Senior Community No
Tax ID 160601647910
Ownership Fee Simple
SqFt Source Estimated
Special Listing Condition Standard
Read Less
Want to know what your home might be worth? Contact us for a FREE valuation!

Our team is ready to help you sell your home for the highest possible price ASAP

Bought with Jose O Morejon • Realty Advantage
GET MORE INFORMATION





