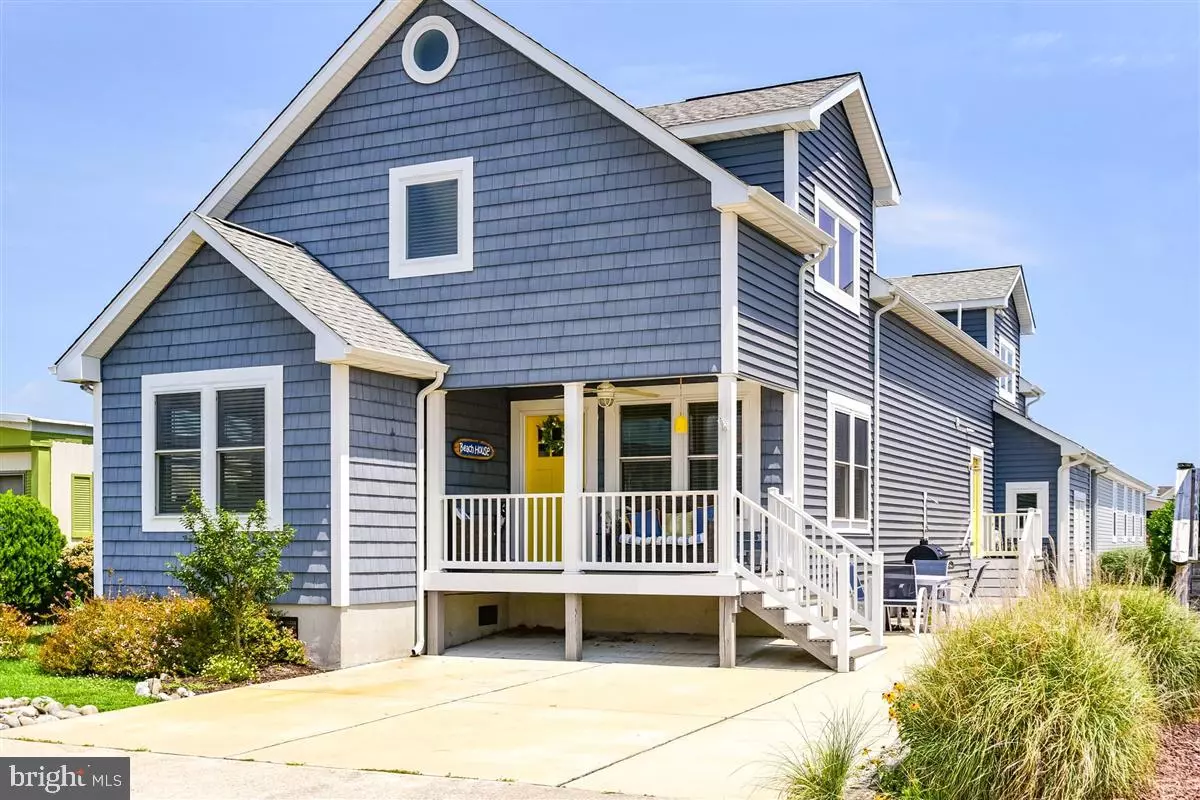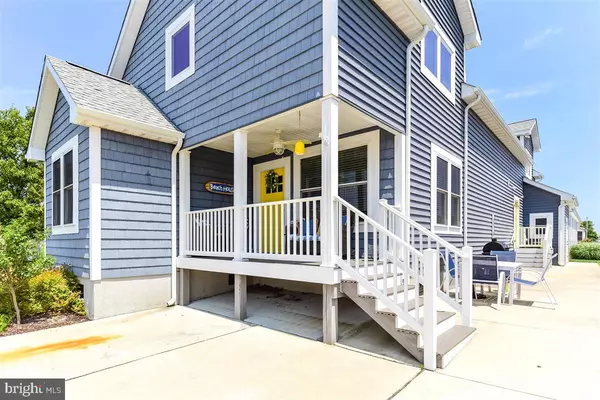$517,500
$549,900
5.9%For more information regarding the value of a property, please contact us for a free consultation.
142 SANDYHILL DR Ocean City, MD 21842
5 Beds
4 Baths
2,452 SqFt
Key Details
Sold Price $517,500
Property Type Single Family Home
Sub Type Detached
Listing Status Sold
Purchase Type For Sale
Square Footage 2,452 sqft
Price per Sqft $211
Subdivision Montego Bay
MLS Listing ID MDWO115304
Sold Date 10/30/20
Style Coastal
Bedrooms 5
Full Baths 4
HOA Fees $24/ann
HOA Y/N Y
Abv Grd Liv Area 2,452
Originating Board BRIGHT
Year Built 2016
Annual Tax Amount $5,153
Tax Year 2020
Lot Size 3,600 Sqft
Acres 0.08
Lot Dimensions 0.00 x 0.00
Property Description
142 Sandyhill Drive is the bell of the ball. Tucked away in the quiet neighborhood of Montego Bay, this home was custom built in 2016. Featuring 5 bedrooms, 4 full baths, 2 separate living areas & an eat in kitchen there's room to invite the home family to visit your Ocean City Retreat. The natural Walnut hardwood floors, shiplap accents, stainless steel appliances & state of the art surveillance system are just a few features adorned in the carefully crafted home. This two story home has an open floor plan which allows the Kitchen, Dining & Living Area to flow effortlessly. Kitchen appliances are all part of the Frigidaire gallery series including a gas range cooktop, a pot filler, side by side refrigerator, a built in microwave & baking oven. Three bedrooms & two full bathrooms are situated on the first floor. A separate entrance leads into a mudroom with a front loading washer and dryer. The second story landing is the perfect spot for a coffee nook and a second main living area. The Grand Master Suite is to your right of the second story stair case landing. This suite includes a walk in closet that will easily accommodate your entire summer wardrobe as well as a master bathroom with a glass enclosed shower outfitted with wall to wall tile & double vanity sinks. Around the corner from the bathroom you'll find a private nook with a sink creating a personal make up station. The second story hallway bathroom has a beautiful bath/shower combo that has subway tile going all the way up the wall and partially covering the ceiling. The white subway tile & dark grout is a timeless statement. The East Bedroom upstairs boasts tons of natural light and plenty of room to easily accommodate whomever on your Ocean City Home Away From Home. The community features 3 pools, including a wading pools for the little ones, 2 tennis courts, 2 shuffleboard courts, a 9-hole miniature golf course, a bay front boardwalk with 3 fishing piers, a canal front fishing & crabbing area, an 8-acre wildlife sanctuary/pond with a 1/2 mile paved walking path around it and a 5-acre park. In addition there are city streets & sidewalks, city water & sewer and city trash collection. The HOA dues are just $299 a year.
Location
State MD
County Worcester
Area Bayside Interior (83)
Zoning TR
Direction West
Rooms
Main Level Bedrooms 3
Interior
Hot Water Natural Gas
Heating Heat Pump(s)
Cooling Central A/C
Flooring Hardwood
Furnishings No
Fireplace Y
Heat Source Electric
Laundry Main Floor
Exterior
Garage Spaces 2.0
Utilities Available Cable TV
Water Access N
Accessibility None
Total Parking Spaces 2
Garage N
Building
Story 2
Sewer Public Sewer
Water Public
Architectural Style Coastal
Level or Stories 2
Additional Building Above Grade, Below Grade
New Construction N
Schools
School District Worcester County Public Schools
Others
Pets Allowed Y
Senior Community No
Tax ID 10-188741
Ownership Fee Simple
SqFt Source Assessor
Security Features Surveillance Sys
Acceptable Financing Cash, Conventional
Listing Terms Cash, Conventional
Financing Cash,Conventional
Special Listing Condition Standard
Pets Allowed Dogs OK, Cats OK
Read Less
Want to know what your home might be worth? Contact us for a FREE valuation!

Our team is ready to help you sell your home for the highest possible price ASAP

Bought with Carol Proctor • Berkshire Hathaway HomeServices PenFed Realty
GET MORE INFORMATION





