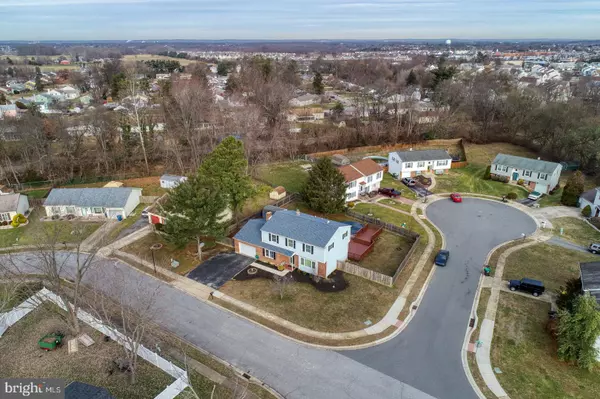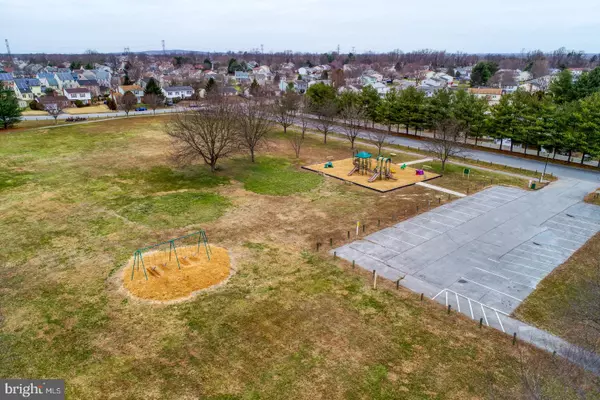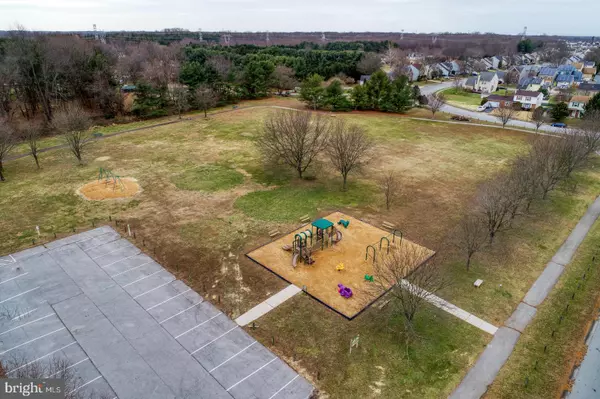$279,000
$289,000
3.5%For more information regarding the value of a property, please contact us for a free consultation.
1 FIELDSTONE CT Bear, DE 19701
4 Beds
3 Baths
2,100 SqFt
Key Details
Sold Price $279,000
Property Type Single Family Home
Sub Type Detached
Listing Status Sold
Purchase Type For Sale
Square Footage 2,100 sqft
Price per Sqft $132
Subdivision Kings Croft
MLS Listing ID DENC494224
Sold Date 03/02/20
Style Colonial
Bedrooms 4
Full Baths 2
Half Baths 1
HOA Y/N N
Abv Grd Liv Area 2,100
Originating Board BRIGHT
Year Built 1980
Annual Tax Amount $2,770
Tax Year 2019
Lot Size 0.270 Acres
Acres 0.27
Lot Dimensions 94x107
Property Description
This immaculate home is in move in condition! Cared for by meticulous owners and it shows from top to bottom. As you enter the home you will find brand new luxury vinyl floors that lead into a lovely, spacious kitchen. Fresh paint and touch ups have all been taken care of so there is nothing for the new buyer to do but move in. 1 Fieldstone Court is one of the largest lots in the community and is located on a corner lot at the end of a cul de sac, just a few minutes from the neighborhood park. Beautifully landscaped, including a fully fenced back yard make this a private oasis to be enjoyed from the rear custom deck that overlooks an 18x52 above ground swimming pool (newer liner). Back inside, you will find the family room with a farm style, wood-burning fireplace, the dining room with direct access to the back yard via sliding glass doors and a laundry room with direct access to the oversized garage. Upstairs you will find 4 bedrooms and 2 full baths. The master bedroom includes a walk in closet and a full master bath. A majority of the interior doors have been upgraded and include oil brushed bronze handles. Many major home features were recently replaced including; roof and windows. The partially finished basement offers tons of possibilities for expanding your living space, it features a large open area, perfect to be used as an additional family room or entertainment space. The basement also has a separate finished room, which could be used as a den and an unfinished room, perfect for storage. This home is conveniently located just minutes from several major roadways & is ready for immediate move-in. Schedule your tour today, this home will not last long! Seller is a licensed realtor.
Location
State DE
County New Castle
Area New Castle/Red Lion/Del.City (30904)
Zoning NC6.5
Rooms
Other Rooms Living Room, Dining Room, Primary Bedroom, Kitchen, Family Room, Bedroom 1, Bathroom 2, Bathroom 3
Basement Partially Finished
Interior
Hot Water Propane
Heating Central, Floor Furnace, Forced Air
Cooling Ceiling Fan(s), Central A/C
Flooring Carpet, Ceramic Tile, Vinyl
Fireplaces Number 1
Equipment Dishwasher, Dryer, Freezer, Microwave, Oven - Self Cleaning, Refrigerator, Washer
Fireplace Y
Appliance Dishwasher, Dryer, Freezer, Microwave, Oven - Self Cleaning, Refrigerator, Washer
Heat Source Oil
Laundry Main Floor
Exterior
Exterior Feature Deck(s)
Parking Features Garage Door Opener, Oversized
Garage Spaces 1.0
Pool Above Ground
Utilities Available Cable TV Available, Electric Available, Phone Available, Propane, Sewer Available, Water Available
Water Access N
Roof Type Shingle
Accessibility None
Porch Deck(s)
Attached Garage 1
Total Parking Spaces 1
Garage Y
Building
Story 2
Sewer Public Sewer
Water Public
Architectural Style Colonial
Level or Stories 2
Additional Building Above Grade, Below Grade
Structure Type Dry Wall
New Construction N
Schools
Elementary Schools Wilbur
Middle Schools Gunning Bedford
High Schools William Penn
School District Colonial
Others
Senior Community No
Tax ID 1004430115
Ownership Fee Simple
SqFt Source Assessor
Security Features Smoke Detector
Acceptable Financing Cash, Conventional, FHA, VA
Horse Property N
Listing Terms Cash, Conventional, FHA, VA
Financing Cash,Conventional,FHA,VA
Special Listing Condition Standard
Read Less
Want to know what your home might be worth? Contact us for a FREE valuation!

Our team is ready to help you sell your home for the highest possible price ASAP

Bought with Kelly A Spinelli • Patterson-Schwartz-Hockessin

GET MORE INFORMATION





