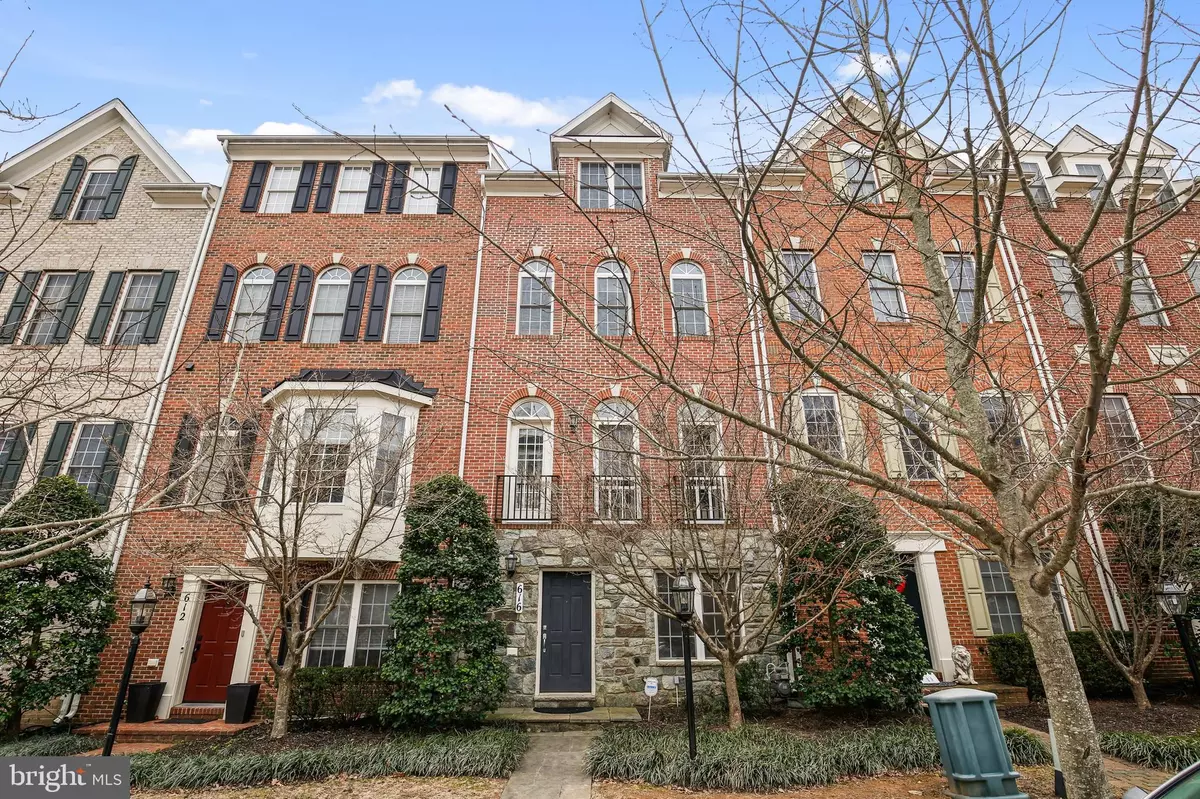$557,000
$499,900
11.4%For more information regarding the value of a property, please contact us for a free consultation.
616 WHETSTONE GLEN ST Gaithersburg, MD 20877
3 Beds
3 Baths
2,700 SqFt
Key Details
Sold Price $557,000
Property Type Townhouse
Sub Type Interior Row/Townhouse
Listing Status Sold
Purchase Type For Sale
Square Footage 2,700 sqft
Price per Sqft $206
Subdivision Hidden Creek
MLS Listing ID MDMC2038438
Sold Date 04/07/22
Style Colonial
Bedrooms 3
Full Baths 2
Half Baths 1
HOA Fees $130/mo
HOA Y/N Y
Abv Grd Liv Area 2,400
Originating Board BRIGHT
Year Built 2006
Annual Tax Amount $5,346
Tax Year 2021
Lot Size 1,290 Sqft
Acres 0.03
Property Description
Welcome to this lovely 4 level townhouse in Hidden Creek community. This freshly painted, 3BR/2.5 BA home features 9 ft ceilings throughout the main level, shows well, move-in ready and some big ticket item updates. Dual Zone HVAC with Smart Thermostat (July 2021). Water Heater Replacement and Venting (January 2022) New Roof ( January 2021) The Foyer, Office/Den, and access to the Attached 2-Car Garage is on the Entry Level. The main level hosts a formal living room and opens to a large gourmet kitchen with a breakfast area, granite island, gas range, stainless steel appliances. New Fridge 2020 with an extended protection warranty from Home Depot (5-years) The deck-off kitchen completes this level.
Owners Bedroom Suite on the third level has his and hers walk-in closet and double vanity. On the same level, there is a there is a den, big enough to be a work from home office or nursery. You will also enjoy the convenience of having a washer and dryer on the third floor. 4th level hosts two bedrooms and a Jack and Jill bathroom . Community amenities; clubhouse, pool, gym, tot lot, treed walk/jog trails along the creek. Plentiful guest parking. Close to major highways, public transportation. Mins to Metro and MARC train.
Location
State MD
County Montgomery
Zoning MXD
Interior
Interior Features Breakfast Area, Kitchen - Island, Combination Kitchen/Living, Kitchen - Table Space, Floor Plan - Open
Hot Water Natural Gas, Tankless
Heating Forced Air, Zoned
Cooling Central A/C, Zoned
Fireplace N
Heat Source Natural Gas
Exterior
Parking Features Garage - Rear Entry
Garage Spaces 2.0
Amenities Available Fitness Center, Pool - Outdoor, Tot Lots/Playground
Water Access N
Accessibility Other
Attached Garage 2
Total Parking Spaces 2
Garage Y
Building
Story 4
Foundation Other
Sewer Public Sewer
Water Public
Architectural Style Colonial
Level or Stories 4
Additional Building Above Grade, Below Grade
New Construction N
Schools
School District Montgomery County Public Schools
Others
HOA Fee Include Lawn Maintenance,Trash
Senior Community No
Tax ID 160903517222
Ownership Fee Simple
SqFt Source Assessor
Special Listing Condition Standard
Read Less
Want to know what your home might be worth? Contact us for a FREE valuation!

Our team is ready to help you sell your home for the highest possible price ASAP

Bought with Victoria Northrop • Northrop Realty

GET MORE INFORMATION





