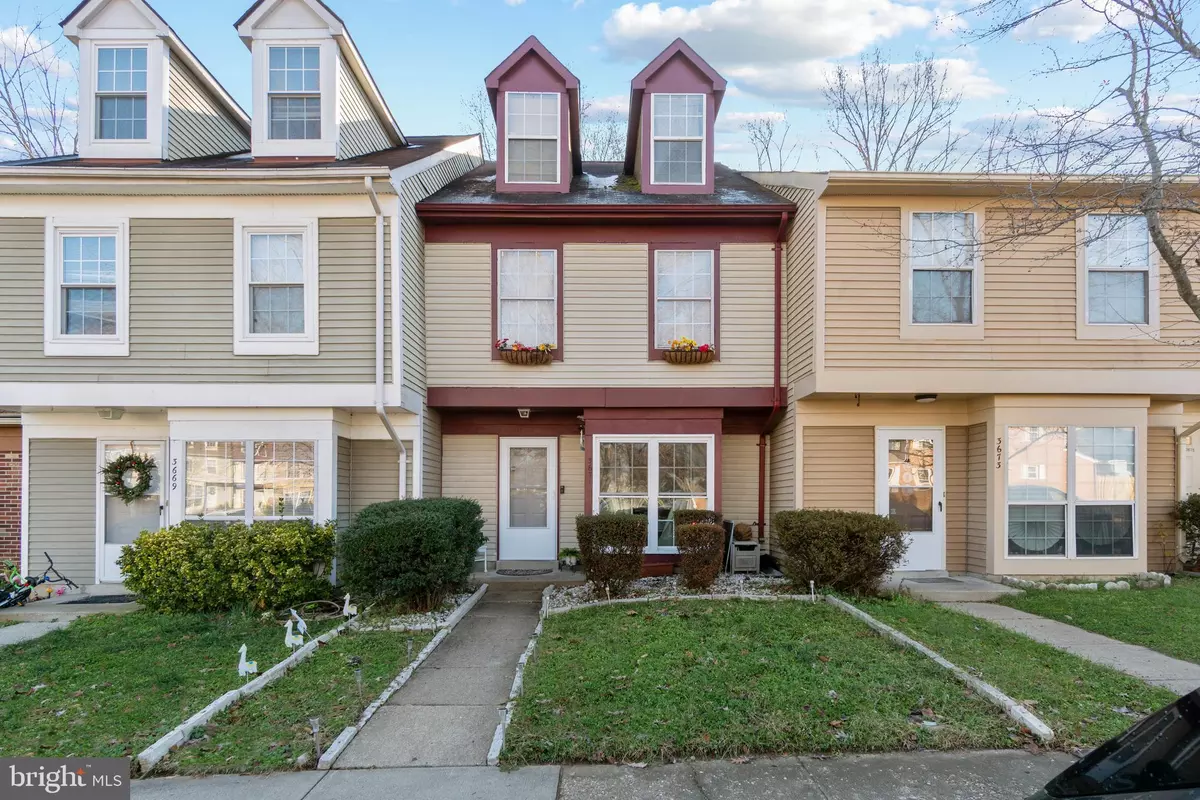$260,000
$260,000
For more information regarding the value of a property, please contact us for a free consultation.
3671 TAVERN WAY Triangle, VA 22172
3 Beds
3 Baths
1,580 SqFt
Key Details
Sold Price $260,000
Property Type Townhouse
Sub Type Interior Row/Townhouse
Listing Status Sold
Purchase Type For Sale
Square Footage 1,580 sqft
Price per Sqft $164
Subdivision Port O Dumfries
MLS Listing ID VAPW511880
Sold Date 02/10/21
Style Colonial
Bedrooms 3
Full Baths 1
Half Baths 2
HOA Fees $59/mo
HOA Y/N Y
Abv Grd Liv Area 1,580
Originating Board BRIGHT
Year Built 1983
Annual Tax Amount $2,327
Tax Year 2020
Lot Size 1,437 Sqft
Acres 0.03
Property Description
Welcome to this 3-level townhouse! A must see with contemporary upgrades throughout! This home offers 3 bedrooms, one full and two half baths along with an open layout. The main level boosts a pass thru kitchen that features stainless steel appliances, beautiful quartz countertops, white streamline cabinetry, modern subway tile backsplash, open shelving and wide plank flooring that brings in a true design element. Enjoy a breakfast bar area for casual dining or a formal dining area that opens into a stepdown family room. This family room is complimented with a fireplace that is adorned with floor to ceiling whitewashed shiplap detailing and also features large glass sliding doors that open to a private fenced in yard. The primary bedroom en-suite is gracious in space with large double closets and a bonus loft area that offers additional storage and can be used as an office, study, sitting room, etc. The primary bedroom includes a full bathroom. All bathrooms have been updated with new modern vanities, lighting, flooring and more! Along with the additional 2 bedrooms, the laundry area is also conveniently located on the 2nd floor! This move-in ready home has been updated with fresh paint and new windows, HVAC system and hot water heater! Great storage space available on all levels. Conveniently located near Route 1, I-95, Quantico, Shopping and Restaurants! Move-In Ready!
Location
State VA
County Prince William
Zoning DR3
Rooms
Other Rooms Living Room, Dining Room, Primary Bedroom, Bedroom 2, Bedroom 3, Kitchen, Laundry, Loft, Bathroom 2, Full Bath, Half Bath
Interior
Interior Features Breakfast Area, Carpet, Dining Area, Formal/Separate Dining Room, Kitchen - Table Space, Ceiling Fan(s), Upgraded Countertops
Hot Water Electric
Heating Heat Pump(s)
Cooling Central A/C
Flooring Carpet, Wood
Fireplaces Number 1
Fireplaces Type Wood
Equipment Dishwasher, Disposal, Dryer - Front Loading, Refrigerator, Stainless Steel Appliances, Stove, Washer - Front Loading, Washer/Dryer Stacked, Water Heater
Fireplace Y
Appliance Dishwasher, Disposal, Dryer - Front Loading, Refrigerator, Stainless Steel Appliances, Stove, Washer - Front Loading, Washer/Dryer Stacked, Water Heater
Heat Source Electric
Laundry Has Laundry, Dryer In Unit, Washer In Unit, Upper Floor
Exterior
Parking On Site 2
Fence Privacy, Rear
Amenities Available Tot Lots/Playground
Water Access N
Accessibility None
Garage N
Building
Lot Description Backs to Trees, Rear Yard
Story 3
Sewer Public Sewer
Water Public
Architectural Style Colonial
Level or Stories 3
Additional Building Above Grade, Below Grade
New Construction N
Schools
School District Prince William County Public Schools
Others
HOA Fee Include Snow Removal,Trash,Common Area Maintenance
Senior Community No
Tax ID 8188-98-6291
Ownership Fee Simple
SqFt Source Assessor
Acceptable Financing Conventional, FHA, VA, VHDA, Cash
Listing Terms Conventional, FHA, VA, VHDA, Cash
Financing Conventional,FHA,VA,VHDA,Cash
Special Listing Condition Standard
Read Less
Want to know what your home might be worth? Contact us for a FREE valuation!

Our team is ready to help you sell your home for the highest possible price ASAP

Bought with Dennis P Lee • Douglas Realty of Virginia LLC

GET MORE INFORMATION





