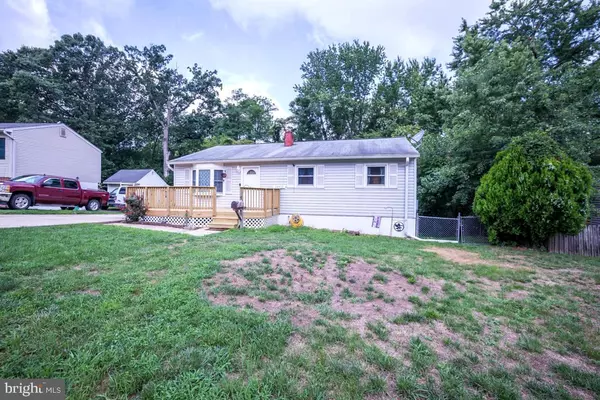$370,000
$360,000
2.8%For more information regarding the value of a property, please contact us for a free consultation.
14402 MERIDIAN DR Woodbridge, VA 22191
4 Beds
3 Baths
1,940 SqFt
Key Details
Sold Price $370,000
Property Type Single Family Home
Sub Type Detached
Listing Status Sold
Purchase Type For Sale
Square Footage 1,940 sqft
Price per Sqft $190
Subdivision Marumsco Acres
MLS Listing ID VAPW502318
Sold Date 11/06/20
Style Ranch/Rambler
Bedrooms 4
Full Baths 3
HOA Y/N N
Abv Grd Liv Area 1,160
Originating Board BRIGHT
Year Built 1962
Annual Tax Amount $3,880
Tax Year 2020
Lot Size 10,171 Sqft
Acres 0.23
Property Description
SELLERS WILL UPGRADE HOME TO CENTRAL A/C PRIOR TO CLOSING!! HOME WARRANTY INCLUDED IN PURCHASE! Welcome to 14402 Meridian Drive! Looking for a move-in ready home that will solve all of your commuting nightmares? ...Look no further... Your new home features 4 bedrooms, 3 full baths, with 2,200 sq ft situated on a quiet street in Marumsco Acres with no HOA! Home You'll have easy access to I-95, the VRE, Quantico, Ft. Belvoir, and shopping! This home shows pride in ownership and has been recently updated to make you feel right at home. Updates include New paint throughout, New flooring in the kitchen and throughout the main level, Renovated bathrooms, New kitchen backsplash, New exterior doors, New gutters, New pellet stove, New deck, and much more! Schedule your showing today before it's too late!
Location
State VA
County Prince William
Zoning R4
Rooms
Other Rooms Living Room, Dining Room, Primary Bedroom, Bedroom 2, Bedroom 3, Bedroom 4, Kitchen, Laundry, Recreation Room, Bathroom 2, Bathroom 3, Primary Bathroom
Basement Full, Walkout Level, Workshop, Windows, Drainage System
Main Level Bedrooms 3
Interior
Interior Features Primary Bath(s), Combination Kitchen/Dining, Ceiling Fan(s), Upgraded Countertops, Wood Stove
Hot Water Natural Gas
Heating Baseboard - Hot Water, Other
Cooling Ceiling Fan(s), Central A/C
Equipment Dishwasher, Oven/Range - Electric, Refrigerator, Disposal, Microwave, Dryer - Front Loading, Washer - Front Loading, Water Heater
Appliance Dishwasher, Oven/Range - Electric, Refrigerator, Disposal, Microwave, Dryer - Front Loading, Washer - Front Loading, Water Heater
Heat Source Natural Gas
Laundry Basement
Exterior
Exterior Feature Deck(s), Patio(s)
Garage Spaces 5.0
Water Access N
Roof Type Shingle
Accessibility None
Porch Deck(s), Patio(s)
Total Parking Spaces 5
Garage N
Building
Lot Description Front Yard, Rear Yard, Backs to Trees
Story 1
Sewer Public Sewer
Water Public
Architectural Style Ranch/Rambler
Level or Stories 1
Additional Building Above Grade, Below Grade
New Construction N
Schools
Elementary Schools Potomac View
Middle Schools Fred M. Lynn
High Schools Freedom
School District Prince William County Public Schools
Others
Senior Community No
Tax ID 8391-78-2644
Ownership Fee Simple
SqFt Source Assessor
Special Listing Condition Standard
Read Less
Want to know what your home might be worth? Contact us for a FREE valuation!

Our team is ready to help you sell your home for the highest possible price ASAP

Bought with Jeffrey Misael Mejia • Spring Hill Real Estate, LLC.

GET MORE INFORMATION





