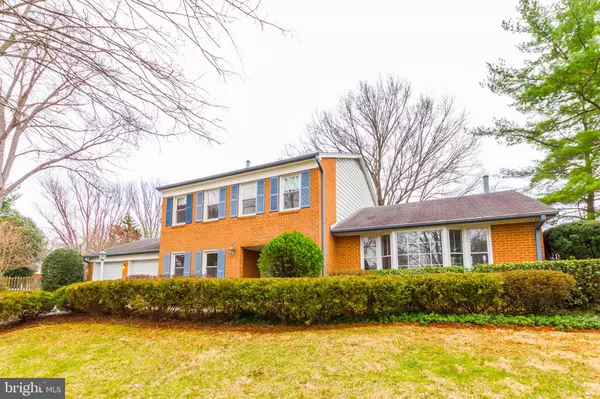$890,000
$885,000
0.6%For more information regarding the value of a property, please contact us for a free consultation.
2 BENT PINE CT Potomac, MD 20854
4 Beds
3 Baths
2,910 SqFt
Key Details
Sold Price $890,000
Property Type Single Family Home
Sub Type Detached
Listing Status Sold
Purchase Type For Sale
Square Footage 2,910 sqft
Price per Sqft $305
Subdivision Horizon Hill
MLS Listing ID MDMC2040820
Sold Date 04/15/22
Style Raised Ranch/Rambler
Bedrooms 4
Full Baths 2
Half Baths 1
HOA Y/N N
Abv Grd Liv Area 2,610
Originating Board BRIGHT
Year Built 1974
Annual Tax Amount $9,278
Tax Year 2022
Lot Size 0.292 Acres
Acres 0.29
Property Description
Rarely Available! Don't Miss Your Opportunity to Own this Absolutely Fabulous Brick Front Split Level Single Family Home with 4 Spacious Bedrooms and 2.5 Bathrooms in the highly desirable Horizon Hill neighborhood of Potomac/Rockville. Just Down the street from Wooten Parkway and Falls Road. This magnificent home sits on a secluded cul de sac and features a lush, partially fenced backyard with mature trees and gorgeous perennials ready to bloom for Spring! The dramatic entry foyer leads into the spacious and sunny living room with a bay window and extra wide window well. To the left sits a sunny office or 5th bedroom and laundry room. Straight ahead you see a glimpse of the sunny wall of windows along the back wall of the house in the family room leading out to the back patio. The family room features a real wood burning fireplace and provides easy access into the gourmet kitchen. The upstairs level features an extra large Master bedroom with in suite bathroom and tons of closet space within the 2 wall to wall closets. The remaining upper level feature 3 other spacious bedrooms with closets and a full bathroom in the hallway with customer shower tile and designer vanity. The finished lower level basement features a large open recreation room with enough space for office & exercise room The sunny sliding glass doors provide another entrance out to the lush, green backyard. The final bonus is a large, attached two car garage plus a driveway for extra cars. Sunny Corner Lot, Amazing Location! Walking distance to 3 parks, 2 swim clubs, easy access to 270 & DC, and minutes to downtown Rockville, Potomac, and Bethesda. A great find in the area for under $1 Million! All Offers Due by Wednesday, March 16th by 2pm. Sellers prefer to use Classic Settlements in Bethesda. Go and Show. Schedule Online.
Location
State MD
County Montgomery
Zoning R90
Rooms
Basement Daylight, Full, Fully Finished, Interior Access, Outside Entrance, Windows
Interior
Interior Features Family Room Off Kitchen, Floor Plan - Traditional, Kitchen - Gourmet, Kitchen - Table Space, Wood Floors
Hot Water Electric
Heating Central
Cooling Central A/C
Flooring Hardwood, Partially Carpeted, Stone, Tile/Brick
Fireplaces Number 1
Fireplaces Type Wood
Equipment Dishwasher, Dryer - Front Loading, Oven/Range - Gas, Refrigerator, Range Hood, Stainless Steel Appliances, Washer - Front Loading
Furnishings No
Fireplace Y
Appliance Dishwasher, Dryer - Front Loading, Oven/Range - Gas, Refrigerator, Range Hood, Stainless Steel Appliances, Washer - Front Loading
Heat Source Electric
Laundry Dryer In Unit, Washer In Unit
Exterior
Exterior Feature Patio(s)
Parking Features Garage - Front Entry, Garage Door Opener, Inside Access
Garage Spaces 6.0
Water Access N
Accessibility None
Porch Patio(s)
Attached Garage 2
Total Parking Spaces 6
Garage Y
Building
Story 3
Foundation Slab
Sewer Public Sewer
Water Public
Architectural Style Raised Ranch/Rambler
Level or Stories 3
Additional Building Above Grade, Below Grade
New Construction N
Schools
School District Montgomery County Public Schools
Others
Pets Allowed Y
Senior Community No
Tax ID 160401626245
Ownership Fee Simple
SqFt Source Assessor
Special Listing Condition Standard
Pets Description No Pet Restrictions
Read Less
Want to know what your home might be worth? Contact us for a FREE valuation!

Our team is ready to help you sell your home for the highest possible price ASAP

Bought with LIU YANG • RE/MAX Realty Centre, Inc.

GET MORE INFORMATION





