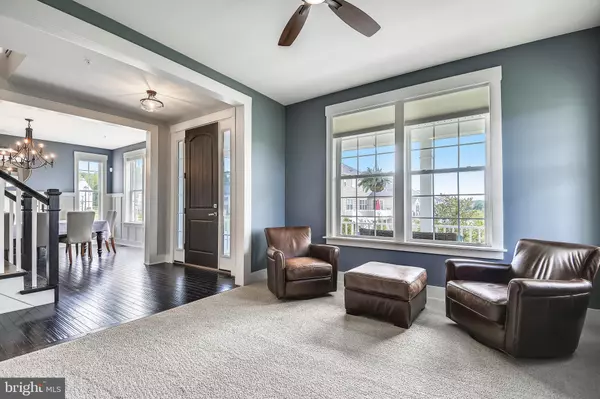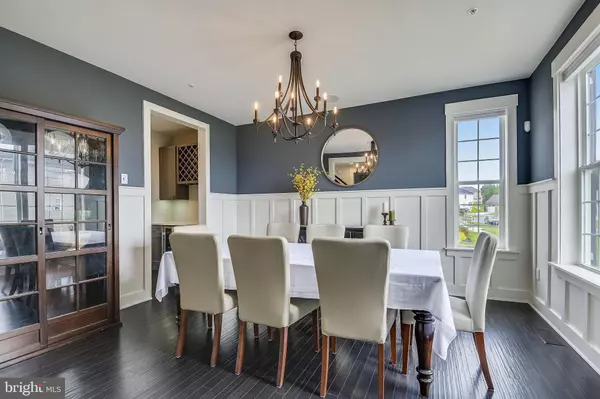$650,000
$650,000
For more information regarding the value of a property, please contact us for a free consultation.
4413 AUGUSTA WAY Perry Hall, MD 21128
4 Beds
4 Baths
4,248 SqFt
Key Details
Sold Price $650,000
Property Type Single Family Home
Sub Type Detached
Listing Status Sold
Purchase Type For Sale
Square Footage 4,248 sqft
Price per Sqft $153
Subdivision Bishops Meadow
MLS Listing ID MDBC503820
Sold Date 10/06/20
Style Colonial
Bedrooms 4
Full Baths 3
Half Baths 1
HOA Fees $70/mo
HOA Y/N Y
Abv Grd Liv Area 3,048
Originating Board BRIGHT
Year Built 2016
Annual Tax Amount $7,250
Tax Year 2019
Lot Size 0.360 Acres
Acres 0.36
Property Description
Come home to enchanted living at this beautiful colonial in Perry Hall. Like-new, this 4 bedroom, 4 bath home was solidly built with 2x6 construction in late 2016. This outstanding property will win you over the moment you pull into the driveway and see the striking, stone front exterior. A welcoming wrap-around porch provides the perfect place to enjoy your morning coffee. As you step inside you are greeted in the foyer with a formal dining area on the right. An elegant layout guides you throughout the first floor. Your gourmet kitchen boasts quality stainless appliances, quartz counters, wine storage/refrigeration, and a large island. The living room offers all the space you need to entertain and a traditional stone fireplace that gives ambiance during a gathering. Your master suite is complete with a tray ceiling and an exquisite private bath with soaking tub and granite counters. And you will have dedicated office space that will help you concentrate as you focus on critical tasks. Full walk out basement with egress window is ready to add rooms/in law suite to your liking. Garage is equipped with a 240V charging station, too. Step outside and enjoy the perfect weather on your large deck. All this and so much more is waiting for you. Schedule your showing today! Offer deadline on Monday, August 24th at 7pm.
Location
State MD
County Baltimore
Zoning RESIDENTIAL
Rooms
Other Rooms Living Room, Dining Room, Primary Bedroom, Bedroom 2, Bedroom 3, Bedroom 4, Kitchen, Family Room, Basement, Breakfast Room, Office, Bathroom 2, Bathroom 3, Primary Bathroom
Basement Full, Rough Bath Plumb, Space For Rooms, Walkout Level, Windows
Interior
Interior Features Kitchen - Gourmet, Kitchen - Island, Kitchen - Table Space, Primary Bath(s), Recessed Lighting, Wood Floors, Floor Plan - Open, Soaking Tub, Water Treat System
Hot Water Electric
Heating Central, Forced Air
Cooling Ceiling Fan(s), Central A/C
Flooring Hardwood, Ceramic Tile, Carpet
Fireplaces Number 1
Fireplaces Type Fireplace - Glass Doors, Gas/Propane
Equipment Built-In Microwave, Disposal, Dryer, Oven - Wall, Stainless Steel Appliances, Refrigerator, Cooktop, Washer, Water Heater
Fireplace Y
Window Features Insulated,Screens
Appliance Built-In Microwave, Disposal, Dryer, Oven - Wall, Stainless Steel Appliances, Refrigerator, Cooktop, Washer, Water Heater
Heat Source Natural Gas
Laundry Main Floor
Exterior
Parking Features Garage - Front Entry, Garage Door Opener
Garage Spaces 2.0
Water Access N
Roof Type Architectural Shingle
Accessibility Doors - Lever Handle(s)
Attached Garage 2
Total Parking Spaces 2
Garage Y
Building
Lot Description Cul-de-sac, Landscaping
Story 3
Sewer Public Sewer
Water Public
Architectural Style Colonial
Level or Stories 3
Additional Building Above Grade, Below Grade
Structure Type 9'+ Ceilings,Tray Ceilings
New Construction N
Schools
Elementary Schools Honeygo
Middle Schools Perry Hall
High Schools Perry Hall
School District Baltimore County Public Schools
Others
HOA Fee Include Snow Removal
Senior Community No
Tax ID 04112500009824
Ownership Fee Simple
SqFt Source Assessor
Special Listing Condition Standard
Read Less
Want to know what your home might be worth? Contact us for a FREE valuation!

Our team is ready to help you sell your home for the highest possible price ASAP

Bought with Anne Marie M Balcerzak • Keller Williams Legacy
GET MORE INFORMATION





