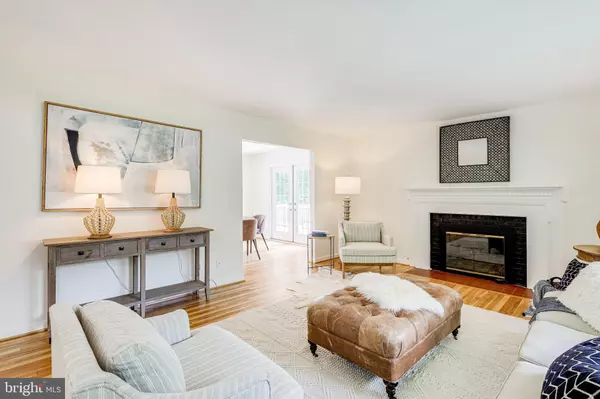$942,500
$987,000
4.5%For more information regarding the value of a property, please contact us for a free consultation.
4827 PEACOCK AVE Alexandria, VA 22304
5 Beds
3 Baths
3,441 SqFt
Key Details
Sold Price $942,500
Property Type Single Family Home
Sub Type Detached
Listing Status Sold
Purchase Type For Sale
Square Footage 3,441 sqft
Price per Sqft $273
Subdivision Belle Wood
MLS Listing ID VAAX2015526
Sold Date 11/10/22
Style Split Foyer
Bedrooms 5
Full Baths 3
HOA Y/N N
Abv Grd Liv Area 3,441
Originating Board BRIGHT
Year Built 1968
Annual Tax Amount $9,751
Tax Year 2022
Lot Size 0.451 Acres
Acres 0.45
Property Description
Ideally located on a quiet cul de sac on almost a half acre of land, this unassuming home has been expanded to include five to six bedrooms, three full baths and over 3400 SF and is an entertainer’s dream. The main floor includes an inviting living room with gas fireplace, separate dining room and a refreshed kitchen with granite counters, quality stainless steel appliances, new lighting, breakfast bar, and access to a huge deck overlooking the retreat-like yard, the highlight of which is an in-ground pool and hot tub. The primary bedroom has soaring ceilings, a skylight, private balcony and a walk-in closet. The en-suite bathroom features more skylights, dual vanity, separate jetted tub and oversized walk-in shower. Two additional bedrooms and another full bathroom are on this level. Downstairs features a spacious family room with both a wet-bar and a wood burning fireplace along with sliding glass doors opening onto the pool patio. There is another full bath and three more bedrooms on this level, one of which leads to a window-filled room overlooking and providing access to, the pool—perfect for a gym or sunroom. There is also a separate laundry room with room for storage. This home is tucked away from the bustle of Alexandria, yet minutes from neighborhood schools, shopping, dining and commuter routes.
Location
State VA
County Alexandria City
Zoning R 12
Rooms
Other Rooms Living Room, Dining Room, Primary Bedroom, Bedroom 2, Bedroom 3, Bedroom 4, Bedroom 5, Kitchen, Family Room, Laundry, Bathroom 2, Bathroom 3, Bonus Room, Primary Bathroom, Additional Bedroom
Basement Walkout Level, Fully Finished
Main Level Bedrooms 3
Interior
Interior Features Attic, Bar, Breakfast Area, Ceiling Fan(s), Floor Plan - Traditional, Primary Bath(s), Recessed Lighting, Soaking Tub, Walk-in Closet(s), WhirlPool/HotTub, Wood Floors
Hot Water Natural Gas
Heating Forced Air
Cooling Central A/C, Ceiling Fan(s)
Flooring Solid Hardwood, Laminate Plank
Fireplaces Number 2
Fireplaces Type Brick, Gas/Propane, Mantel(s), Wood
Equipment Dishwasher, Disposal, Dryer, Humidifier, Icemaker, Oven/Range - Electric, Refrigerator, Stainless Steel Appliances, Washer, Trash Compactor
Fireplace Y
Window Features Bay/Bow,Double Pane,Skylights
Appliance Dishwasher, Disposal, Dryer, Humidifier, Icemaker, Oven/Range - Electric, Refrigerator, Stainless Steel Appliances, Washer, Trash Compactor
Heat Source Natural Gas
Laundry Lower Floor
Exterior
Exterior Feature Deck(s), Patio(s)
Garage Spaces 3.0
Fence Fully
Pool In Ground
Water Access N
Roof Type Shingle
Accessibility None
Porch Deck(s), Patio(s)
Total Parking Spaces 3
Garage N
Building
Lot Description Cul-de-sac, No Thru Street, Private, Rear Yard
Story 2
Foundation Slab
Sewer Public Sewer
Water Public
Architectural Style Split Foyer
Level or Stories 2
Additional Building Above Grade, Below Grade
New Construction N
Schools
Elementary Schools James K. Polk
Middle Schools Francis C Hammond
High Schools Alexandria City
School District Alexandria City Public Schools
Others
Senior Community No
Tax ID 31152000
Ownership Fee Simple
SqFt Source Assessor
Special Listing Condition Standard
Read Less
Want to know what your home might be worth? Contact us for a FREE valuation!

Our team is ready to help you sell your home for the highest possible price ASAP

Bought with Andualem Girma • Pearson Smith Realty, LLC

GET MORE INFORMATION





