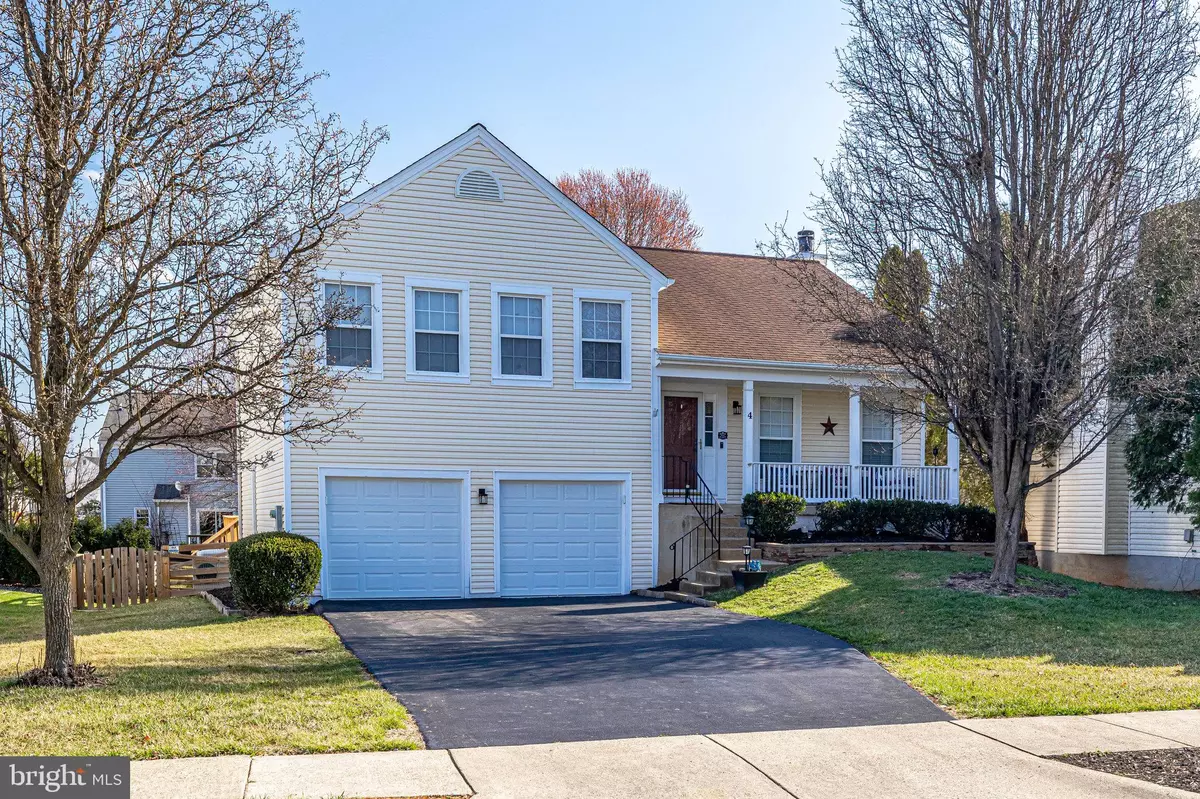$685,000
$599,000
14.4%For more information regarding the value of a property, please contact us for a free consultation.
4 DUDLEY CT Sterling, VA 20165
4 Beds
3 Baths
1,980 SqFt
Key Details
Sold Price $685,000
Property Type Single Family Home
Sub Type Detached
Listing Status Sold
Purchase Type For Sale
Square Footage 1,980 sqft
Price per Sqft $345
Subdivision Countryside
MLS Listing ID VALO2021018
Sold Date 04/27/22
Style Colonial
Bedrooms 4
Full Baths 3
HOA Fees $85/mo
HOA Y/N Y
Abv Grd Liv Area 1,342
Originating Board BRIGHT
Year Built 1986
Annual Tax Amount $5,328
Tax Year 2021
Lot Size 9,148 Sqft
Acres 0.21
Property Description
***Offer deadline Sunday 3/20 at 9:00PM***
Welcome home to this charming 4 bed, 3 bath Jamestown-style home situated on .21 acres in the highly sought-after Countryside community! Walk up to an inviting front porch and into the warm and spacious main level with pristine hardwood floors. Just a few steps away you will enjoy the cooks kitchen with granite countertops, tile backsplash, soft-close kitchen cabinetry and an island that creates a functional space for meal prep with open sightlines to the dining room with vaulted ceilings.
Sliding glass doors off the kitchen lead to your backyard oasis where you can relax and unwind on your large two-tiereddeck recently sanded and restained (2022).Upstairs offers three bedrooms and two 2 full bathrooms.
Retreat to the primary bedroom with a large closet space and inviting en-suite bathroom featuring a granite vanity, tile flooring, and frameless glass walk-in shower with 6 jet showerhead.The Lower level offers an additional bedroom and full bath, laundry, massive storage area (18X11.4) and fully finished recreation room with a cozy wood burning fireplace with walk-out to a spacious fenced-in backyard.
Fully finished garage with epoxy floors, insulated walls, separate A/C/heating unit, and Bluetooth garage openers with keypad and key fob upgraded in 2021. The addition of a floating wall expands the option for a home office space, taking the place of one of the bays in 2-car garage space (wall removable upon request). WELCOME HOME!
Location
State VA
County Loudoun
Zoning 18
Rooms
Basement Full
Interior
Hot Water Electric
Heating Central
Cooling Central A/C
Fireplaces Number 1
Heat Source Electric
Exterior
Parking Features Garage - Front Entry, Garage Door Opener
Garage Spaces 2.0
Amenities Available Basketball Courts, Bike Trail, Common Grounds, Community Center, Jog/Walk Path, Pool - Outdoor, Tennis Courts, Tot Lots/Playground
Water Access N
Accessibility None
Attached Garage 2
Total Parking Spaces 2
Garage Y
Building
Story 3
Foundation Slab
Sewer Public Sewer
Water Public
Architectural Style Colonial
Level or Stories 3
Additional Building Above Grade, Below Grade
New Construction N
Schools
School District Loudoun County Public Schools
Others
Pets Allowed Y
HOA Fee Include Management,Pool(s),Snow Removal,Trash
Senior Community No
Tax ID 027273396000
Ownership Fee Simple
SqFt Source Assessor
Special Listing Condition Standard
Pets Allowed No Pet Restrictions
Read Less
Want to know what your home might be worth? Contact us for a FREE valuation!

Our team is ready to help you sell your home for the highest possible price ASAP

Bought with Charles K Jones • RE/MAX 100

GET MORE INFORMATION





