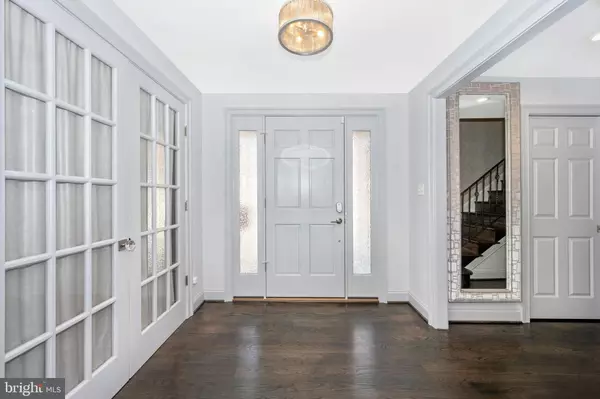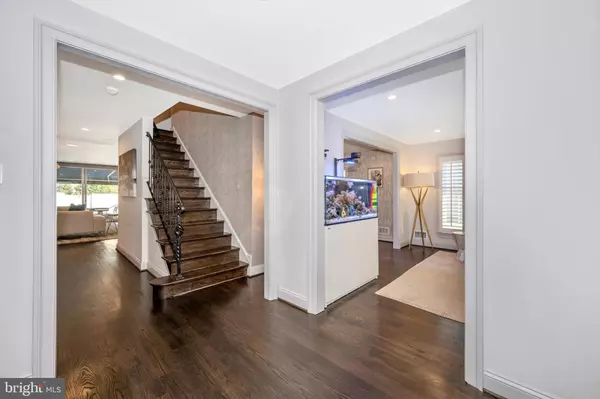$1,360,000
$1,200,000
13.3%For more information regarding the value of a property, please contact us for a free consultation.
10204 DEMOCRACY LN Potomac, MD 20854
4 Beds
4 Baths
3,260 SqFt
Key Details
Sold Price $1,360,000
Property Type Townhouse
Sub Type End of Row/Townhouse
Listing Status Sold
Purchase Type For Sale
Square Footage 3,260 sqft
Price per Sqft $417
Subdivision East Gate Of Potomac
MLS Listing ID MDMC2041748
Sold Date 05/02/22
Style Side-by-Side,Traditional,Transitional
Bedrooms 4
Full Baths 3
Half Baths 1
HOA Fees $158/ann
HOA Y/N Y
Abv Grd Liv Area 2,860
Originating Board BRIGHT
Year Built 1971
Annual Tax Amount $8,903
Tax Year 2021
Lot Size 4,260 Sqft
Acres 0.1
Property Description
The sun shines throughout this sensational and fully updated end unit in sought-after East Gate of Potomac. This home is an entertainers delight with surround sound added throughout the entire house both inside and out. The inviting foyer features new hardwood floors throughout and leads into the private main level office/5th bedroom area and open living room. The family room features a wood burning fireplace, Western sliding glass doors from the family and kitchen areas that overlook the beautiful view of the large heated pool and garden areas.
The kitchen features high end Elmwood cabinets and Viking appliances throughout the kitchen and dining areas. The custom walnut island holds extra storage, seating for 8, and a built-in microwave. The dining room's dry bar includes a top of the line Perlick beverage cooler.
The main levels newly expanded mud room with custom built in lockers lead you to the oversized 2-car garage that in 2020 was fully converted into a gym lover's dream. Featuring premium flooring, 2 wall AC/Heating units, wet bar with 2nd Perlick beverage cooler and ice maker. TV installation and new surround sound speaker in both gym and driveway. Finishing off this main level is the expansive powder room featuring Christian Lacroix wallpaper and custom floating sink.
The upper level features 3 large bedrooms including an expansive Primary where the sitting room has turned into a dressing room, as well as an expanded closet that was and can easily be converted back to the 4th bedroom.
Lower level features open Recreation Room equipped with surround sound, subwoofer and wall mount for 75 TV for theater moving viewing. Added in 2021 are Custom California Closets built in storage units. This level holds the Washer and Dryer as well as a full bath.
This home is equipped with 9 exterior security cameras that will convey. Brand new pool heater(2021), 2 HVAC units (2011), Roof (2010) and Windows (2011, with transferable lifetime warranty).
*Home may be equipped with audio or video recording*
Location
State MD
County Montgomery
Zoning R90
Rooms
Basement Fully Finished
Interior
Hot Water Natural Gas
Heating Central
Cooling Central A/C
Fireplaces Number 1
Heat Source Electric, Natural Gas
Laundry Lower Floor
Exterior
Exterior Feature Patio(s)
Garage Garage Door Opener
Garage Spaces 4.0
Pool Heated, Pool/Spa Combo
Utilities Available Natural Gas Available
Waterfront N
Water Access N
Roof Type Shingle
Accessibility Level Entry - Main
Porch Patio(s)
Attached Garage 2
Total Parking Spaces 4
Garage Y
Building
Story 3
Foundation Slab
Sewer Public Sewer
Water Public
Architectural Style Side-by-Side, Traditional, Transitional
Level or Stories 3
Additional Building Above Grade, Below Grade
New Construction N
Schools
Elementary Schools Bells Mill
Middle Schools Cabin John
High Schools Winston Churchill
School District Montgomery County Public Schools
Others
Pets Allowed Y
HOA Fee Include Lawn Maintenance
Senior Community No
Tax ID 161000908530
Ownership Fee Simple
SqFt Source Assessor
Security Features Security System,Surveillance Sys
Acceptable Financing Cash, Conventional, VA
Horse Property N
Listing Terms Cash, Conventional, VA
Financing Cash,Conventional,VA
Special Listing Condition Standard
Pets Description Number Limit
Read Less
Want to know what your home might be worth? Contact us for a FREE valuation!

Our team is ready to help you sell your home for the highest possible price ASAP

Bought with Kira Epstein Begal • Washington Fine Properties, LLC

GET MORE INFORMATION





