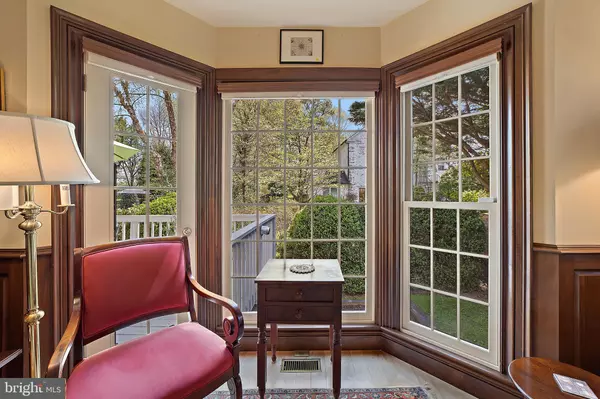$775,000
$799,000
3.0%For more information regarding the value of a property, please contact us for a free consultation.
275 ROEBLING ST Warrenton, VA 20186
4 Beds
5 Baths
3,386 SqFt
Key Details
Sold Price $775,000
Property Type Single Family Home
Sub Type Detached
Listing Status Sold
Purchase Type For Sale
Square Footage 3,386 sqft
Price per Sqft $228
Subdivision None Available
MLS Listing ID VAFQ169722
Sold Date 07/23/21
Style Colonial
Bedrooms 4
Full Baths 4
Half Baths 1
HOA Y/N N
Abv Grd Liv Area 2,686
Originating Board BRIGHT
Year Built 1989
Annual Tax Amount $7,684
Tax Year 2020
Lot Size 0.459 Acres
Acres 0.46
Property Description
An incredible private oasis with frontage on popular Winchester St in Old Town Warrenton. Stunning all-brick colonial home possesses style and substance rarely seen anymore. Arched windows, exterior dental molding, real hardwood floors, real fireplaces with chimney, pocket doors, multiple piece custom trim, elegant paneling, the list goes on and on. Each bedroom has a bath en suite and there is also a full bath in the lower level for a total of 4 1/2 baths. Lower level can serve as a bedroom or in-law/au pair suite with closet and full bath. Eat-in country kitchen with silestone counter tops with picture window to look out the gardens from the breakfast area. Step out onto the deck to tend to the plants in your small English greenhouse or look across the lawn to the gunite pool with fountain. The manicured grounds explode in a symphony of color in spring time with azalea, dogwood, boxwood, rhododendron, magnolia, holly, and much more. Truly like a private resort yet in the heart of Warrenton and a short walk to the shops, outdoor cafes, festivals, concerts and more in Historic Old Town Warrenton. The Gardens as described by the seller: American Boxwood and dogwood trees provide a border to the front of the property at Roebling Street. On the right, facing the front of the property is a Yoshino cherry tree. Two large magnolia trees dominate, with autumn fern, pulmonaria, and hosta on the ground below. The front walkway is bordered by creeping juniper and a dwarf Japanese red maple. Across the driveway are several azalea bushes and, along the fence line, there is a small but productive stand of blueberry bushes. To the left of the gate and the steps leading up to the back garden is a pink dogwood tree. A deciduous magnolia (Royal Star) stands to the right. On the ground below the dogwood are peony bushes and small golden lillies. At a second gate near the blueberry bushes is a lilac bush. A large birch tree stands over the fish pond. Also near the fish pond are acuba (this year showing red berries), American boxwood, rhododendron, and azaleas. A second dwarf Japanese maple is on the right. Down the path to the right is a small kitchen garden. Beside the raised garden bed there are lamb's ears, clematis, and day lillies On the south side of the house are peonies that bloom in the late spring. Last summer, I grew giant sunflowers on the south side of the house. On the left side, opposite the fish pond, are crepe myrtles. Behind them are cryptomeria and a limber pine. Korean boxwood border the western side of the swimming pool. Winterberry bushes and hollies are to left of the pool as one faces the back of the property. On the right side are more rhododendron, azaleas, and hollies. Two small paths, one on the right and one to the left, lead to the Winchester Street or eastern edge of the property. This area behind the pool receives less afternoon sun than do the other areas of the property. There is a little shaded reading garden behind the pool. In the late winter, snowdrops appear. In the spring, there are ferns, Virginia bluebells, and often trillium. There are several very large rhododendron bushes, and several azaleas. There is also a large bed of hostas near the Winchester Street gate. These shade-loving plants thrive in the back garden. Several dogwood trees mark the Winchester Street side of the property. In the spring the bank is covered with flowering vinca and crocuses. Small quail daffodils bloom at the top of the bank under the dogwood trees.
Location
State VA
County Fauquier
Zoning 10
Rooms
Other Rooms Living Room, Dining Room, Primary Bedroom, Bedroom 2, Bedroom 3, Bedroom 4, Kitchen, Family Room, Primary Bathroom
Basement Walkout Level, Partially Finished, Garage Access
Interior
Interior Features Window Treatments, Carpet, Chair Railings, Crown Moldings, Floor Plan - Traditional, Formal/Separate Dining Room, Kitchen - Eat-In, Kitchen - Table Space, Pantry, Recessed Lighting, Upgraded Countertops, Wainscotting, Wet/Dry Bar, Wood Floors, Primary Bath(s), Walk-in Closet(s)
Hot Water Electric
Heating Forced Air, Zoned
Cooling Central A/C, Zoned
Flooring Carpet, Hardwood
Fireplaces Number 2
Fireplaces Type Screen, Gas/Propane
Equipment Dryer, Dishwasher, Disposal, Washer, Refrigerator, Icemaker, Extra Refrigerator/Freezer, Stove, Trash Compactor
Fireplace Y
Window Features Bay/Bow,Wood Frame,Palladian
Appliance Dryer, Dishwasher, Disposal, Washer, Refrigerator, Icemaker, Extra Refrigerator/Freezer, Stove, Trash Compactor
Heat Source Natural Gas
Exterior
Exterior Feature Deck(s), Patio(s)
Parking Features Basement Garage, Garage Door Opener
Garage Spaces 2.0
Pool Gunite
Utilities Available Electric Available, Natural Gas Available
Water Access N
Roof Type Asphalt
Street Surface Paved
Accessibility None
Porch Deck(s), Patio(s)
Attached Garage 2
Total Parking Spaces 2
Garage Y
Building
Story 3
Sewer Public Sewer
Water Public
Architectural Style Colonial
Level or Stories 3
Additional Building Above Grade, Below Grade
Structure Type High
New Construction N
Schools
School District Fauquier County Public Schools
Others
Senior Community No
Tax ID 6984-27-3422
Ownership Fee Simple
SqFt Source Assessor
Special Listing Condition Standard
Read Less
Want to know what your home might be worth? Contact us for a FREE valuation!

Our team is ready to help you sell your home for the highest possible price ASAP

Bought with Michelle R Morris • RE/MAX Gateway, LLC
GET MORE INFORMATION





