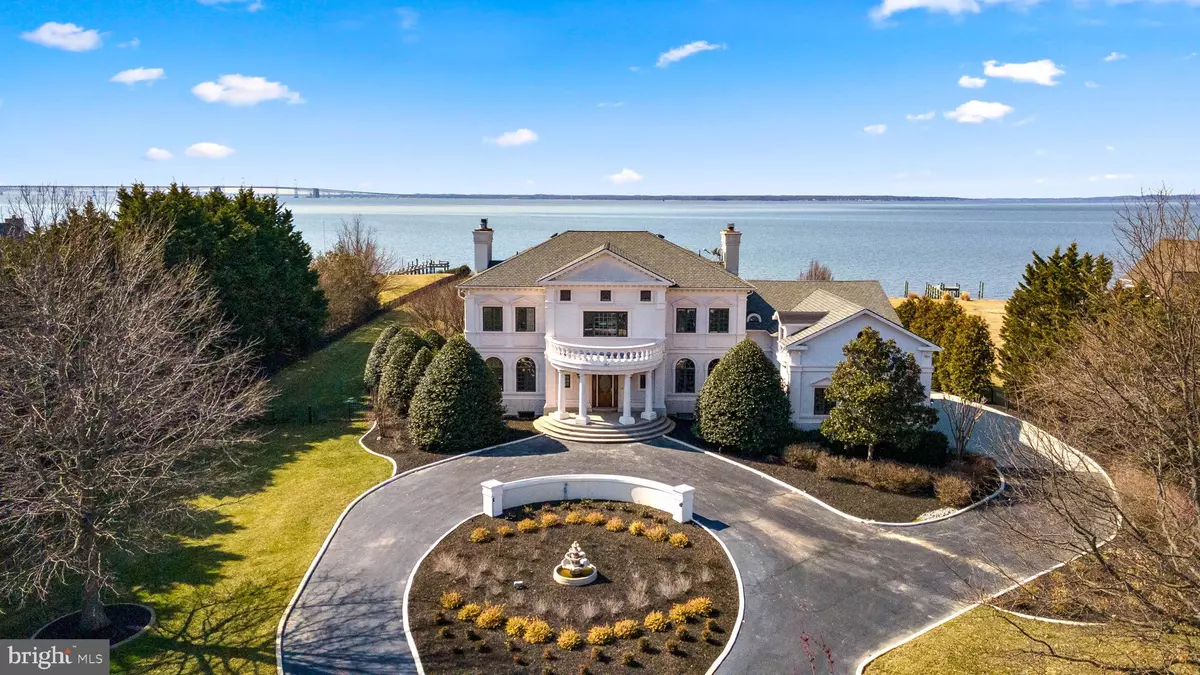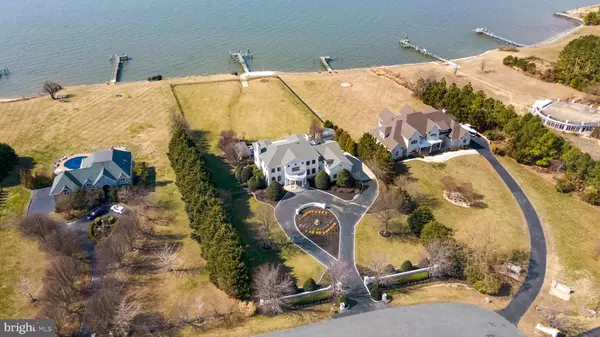$3,495,000
$3,500,000
0.1%For more information regarding the value of a property, please contact us for a free consultation.
319 BLUE BAY RD Stevensville, MD 21666
9 Beds
8 Baths
10,152 SqFt
Key Details
Sold Price $3,495,000
Property Type Single Family Home
Sub Type Detached
Listing Status Sold
Purchase Type For Sale
Square Footage 10,152 sqft
Price per Sqft $344
Subdivision Wolf Farm
MLS Listing ID MDQA2002832
Sold Date 11/30/22
Style Other
Bedrooms 9
Full Baths 8
HOA Y/N N
Abv Grd Liv Area 6,945
Originating Board BRIGHT
Year Built 1997
Annual Tax Amount $25,093
Tax Year 2022
Lot Size 2.780 Acres
Acres 2.78
Property Description
This majestic and fully furnished property is located in coveted Queen Anne's County with private pier, beach, and panoramic views of the Chesapeake Bay yet convenient to the city. This property is one of few in the area with unobstructed views to Annapolis and Baltimore harbor and Chesapeake Bay Bridge. Enjoy magnificent sunsets along the beloved Chesapeake Bay. Welcome guests to the estate from a gated circular drive adorn with stone pillars, lush flower beds, and a well-manicured landscape. The neoclassic architectural style mimics that of Thomas Jefferson's home Monticello with the same iconic portico and pillar entry. The residence is well-appointed with luxury finishes including and custom furniture, Viking professional appliances, and a custom wine cellar. Enjoy an evening by the large media room or gather with friends and family at the large bar. Other custom details that add to the grandeur of the interior are the rich wood built-ins, cabinetry, crown molding and subtle pocket doors. The back of the home is stately with the recently reconstructed pool, covered patios, 5 balconies facing the bay and manicured lawn leading to the pier and private beach. Less than an hour away from Washington, D.C you can take pleasure in the tranquil private oasis and floral surroundings or brave your wild side with water adventures on the two included Sea-Doo jet skis.
Location
State MD
County Queen Annes
Zoning CS
Rooms
Basement Connecting Stairway, Daylight, Full, Improved, Outside Entrance, Rear Entrance, Sump Pump, Walkout Level
Main Level Bedrooms 2
Interior
Hot Water Bottled Gas
Heating Heat Pump(s)
Cooling Central A/C
Fireplaces Number 3
Fireplace Y
Heat Source Natural Gas
Exterior
Parking Features Garage - Side Entry, Inside Access
Garage Spaces 22.0
Pool In Ground, Other
Water Access Y
Roof Type Shingle,Asphalt
Accessibility None
Attached Garage 2
Total Parking Spaces 22
Garage Y
Building
Story 3
Foundation Other
Sewer Septic Exists
Water Well
Architectural Style Other
Level or Stories 3
Additional Building Above Grade, Below Grade
Structure Type 9'+ Ceilings,2 Story Ceilings,Tray Ceilings
New Construction N
Schools
School District Queen Anne'S County Public Schools
Others
Senior Community No
Tax ID 1804097629
Ownership Fee Simple
SqFt Source Assessor
Special Listing Condition Standard
Read Less
Want to know what your home might be worth? Contact us for a FREE valuation!

Our team is ready to help you sell your home for the highest possible price ASAP

Bought with Lawrence Doyle • Long & Foster Real Estate, Inc.
GET MORE INFORMATION





