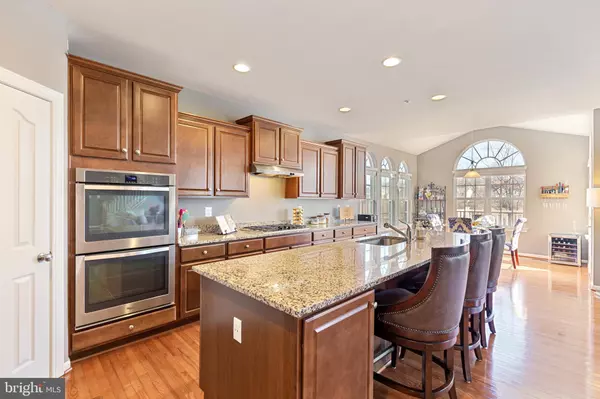$690,000
$690,000
For more information regarding the value of a property, please contact us for a free consultation.
2716 BEECH ORCHARD LN Upper Marlboro, MD 20774
5 Beds
4 Baths
4,589 SqFt
Key Details
Sold Price $690,000
Property Type Single Family Home
Sub Type Detached
Listing Status Sold
Purchase Type For Sale
Square Footage 4,589 sqft
Price per Sqft $150
Subdivision Beech Tree North Village
MLS Listing ID MDPG592870
Sold Date 03/09/21
Style Colonial,Contemporary,Traditional
Bedrooms 5
Full Baths 3
Half Baths 1
HOA Fees $100/mo
HOA Y/N Y
Abv Grd Liv Area 3,064
Originating Board BRIGHT
Year Built 2014
Annual Tax Amount $7,476
Tax Year 2021
Lot Size 7,123 Sqft
Acres 0.16
Property Description
JUST LISTED! Located in Upper Marlboro's premier luxury resort community, you'll find an exceptionally maintained and sophisticated single family home located on a premium lot overlooking the community lake and the 8th hole of Lake Presidential Golf Course. Welcome to 2716 Beech Orchard Lane where the main level boasts an impressive open concept with a modern flare to your classic Colonial-style home. You'll find areas for your formal living & dining rooms and home office to maximize space & timeless style for bright, warm, and beyond comfortable living. The stunning gourmet kitchen is truly the heart of this home, with ample kitchen cabinets offering organization solutions for every home chef, granite countertops, 5-burner gas cooktop, multiple wall ovens, an 11 feet center island with seating, and stainless steel appliances. Opening to the family room and morning room addition, this makes the kitchen the center stage to entertain guests throughout the year. You can even take the party outside to enjoy the views on the expansive low-maintenance composite deck with two distinct areas, perfect for large gatherings and intimate ones alike! Wake up to majestic views of the lake in your spacious and well-appointed owner's bedroom suite with not one but two walk-in closets, a cozy sitting room, and a owner's bath with dual vanities, massive two-person grand shower, soaking tub, & extensive ceramic tile throughout. Three additional bedrooms, a full bath and the laundry room completes the second floor. Need more space? The fully finished walk-out basement has a rec room, guest bedroom, full bath, exercise room that can easily convert to a media room, AND plenty of room for storage. WELL-DESIGNED, LUXURY IN EACH DETAIL & MOVE-IN READY! SCHEDULE YOUR PRIVATE TOUR TODAY or come by our OPEN HOUSE on Sunday, 1/17 from 1-3pm (in-person or on-line*)
Location
State MD
County Prince Georges
Zoning RS
Rooms
Other Rooms Living Room, Dining Room, Primary Bedroom, Bedroom 2, Bedroom 3, Bedroom 4, Bedroom 5, Kitchen, Family Room, Sun/Florida Room, Exercise Room, Office, Recreation Room, Storage Room, Primary Bathroom, Full Bath, Half Bath
Basement Fully Finished, Interior Access, Outside Entrance, Poured Concrete, Sump Pump, Walkout Level, Windows
Interior
Interior Features Dining Area, Family Room Off Kitchen, Floor Plan - Open, Formal/Separate Dining Room, Kitchen - Eat-In, Kitchen - Island, Pantry, Recessed Lighting, Walk-in Closet(s), Window Treatments, Wood Floors, Attic, Breakfast Area, Carpet, Ceiling Fan(s)
Hot Water 60+ Gallon Tank, Natural Gas
Heating Energy Star Heating System, Zoned, Central, Programmable Thermostat
Cooling Central A/C
Flooring Hardwood, Carpet, Ceramic Tile
Fireplaces Number 1
Fireplaces Type Gas/Propane, Heatilator
Equipment Energy Efficient Appliances, ENERGY STAR Refrigerator, Cooktop, ENERGY STAR Dishwasher, Disposal, Oven - Double, Built-In Microwave, ENERGY STAR Clothes Washer, Dryer - Electric
Fireplace Y
Window Features Energy Efficient,Double Pane,Low-E,Screens,Vinyl Clad
Appliance Energy Efficient Appliances, ENERGY STAR Refrigerator, Cooktop, ENERGY STAR Dishwasher, Disposal, Oven - Double, Built-In Microwave, ENERGY STAR Clothes Washer, Dryer - Electric
Heat Source Natural Gas
Laundry Upper Floor
Exterior
Parking Features Garage - Front Entry, Inside Access, Garage Door Opener, Additional Storage Area
Garage Spaces 6.0
Amenities Available Tennis Courts, Swimming Pool, Pool - Outdoor, Jog/Walk Path, Club House, Exercise Room, Bike Trail, Tot Lots/Playground, Lake, Golf Course, Golf Course Membership Available
Water Access N
View Lake
Roof Type Architectural Shingle,Asphalt
Accessibility Other
Attached Garage 2
Total Parking Spaces 6
Garage Y
Building
Lot Description Backs - Open Common Area, Backs - Parkland, Backs to Trees
Story 3
Sewer Public Sewer
Water Public
Architectural Style Colonial, Contemporary, Traditional
Level or Stories 3
Additional Building Above Grade, Below Grade
New Construction N
Schools
School District Prince George'S County Public Schools
Others
HOA Fee Include Common Area Maintenance,Reserve Funds,Snow Removal,Trash,Recreation Facility
Senior Community No
Tax ID 17033785870
Ownership Fee Simple
SqFt Source Assessor
Security Features Exterior Cameras,Smoke Detector,Sprinkler System - Indoor
Acceptable Financing Cash, FHA, VA, Conventional
Listing Terms Cash, FHA, VA, Conventional
Financing Cash,FHA,VA,Conventional
Special Listing Condition Standard
Read Less
Want to know what your home might be worth? Contact us for a FREE valuation!

Our team is ready to help you sell your home for the highest possible price ASAP

Bought with Chikia S Barnes • Keller Williams Preferred Properties

GET MORE INFORMATION





