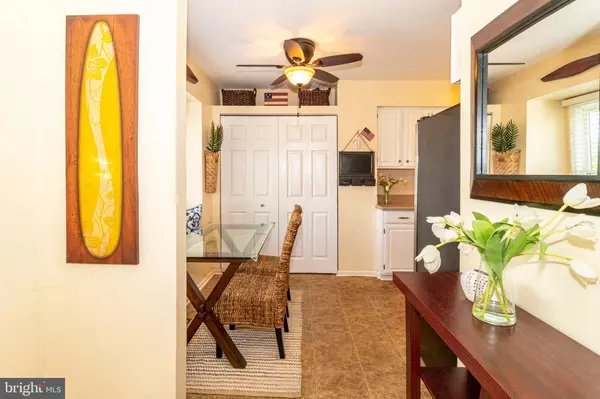$365,000
$365,000
For more information regarding the value of a property, please contact us for a free consultation.
81 BELLWOOD DR Langhorne, PA 19053
2 Beds
3 Baths
1,832 SqFt
Key Details
Sold Price $365,000
Property Type Townhouse
Sub Type Interior Row/Townhouse
Listing Status Sold
Purchase Type For Sale
Square Footage 1,832 sqft
Price per Sqft $199
Subdivision Ridings Of Northam
MLS Listing ID PABU498494
Sold Date 09/01/20
Style Traditional
Bedrooms 2
Full Baths 2
Half Baths 1
HOA Fees $29/ann
HOA Y/N Y
Abv Grd Liv Area 1,832
Originating Board BRIGHT
Year Built 1992
Annual Tax Amount $4,912
Tax Year 2020
Lot Size 3,484 Sqft
Acres 0.08
Lot Dimensions 29.00 x 127.00
Property Description
A true gem. You will fall in love with this beautifully appointed and updated townhome with neutral decor in the desirable neighborhood of Ridings of Northampton. Located across from open space and backs to a wooded area provides for additional privacy. This floor plan is unique to this community, with a welcoming cathedral ceiling providing you with a very open feel. The great room with cozy fireplace and adjacent dining area both with laminate flooring are spacious providing you plenty of room for entertaining and overlook a private deck facing a wooded area. The eat-in kitchen has a large pantry with ample space for all your cooking needs. The handsome wood cabinetry is accented with Corian counter tops and SS refrigerator along with a built in microwave and features a ceiling fan. Upstairs you will find two bedrooms. The nice sized master suite features a bonus area with lovely French doors that can be used as a sitting room, den, computer room, craft room, or nursery. Let's not forget the walk-in closet and built-ins. The second bedroom is accented with chair railing and has double closets. Both bedrooms boast ceiling fans. Make sure to check out the tastefully updated bathroom!! This spacious hall bath has fiberglass surround and energy efficient solar tube that brings in ventilation and light - even on cloudy days. You will be WOWED by the finished basement with laminate wood flooring, quartz countertop knee wall, and glass block window. There is additional storage under the stairs and the grand finale is full bath with shower - perfect for a nanny or company wanting their own space. Please note, this home has a newer roof - installed in 2018. Master bedroom and bonus room windows have been replaced. Great location with convenient access to major routes and trains - all within the Council Rock School District! Also just minutes away from Playwicki Farm Park where you can explore this natural beauty with something for everyone - playground, paved and woodland trails. A true gem. Schedule your appointment today to see for yourself!
Location
State PA
County Bucks
Area Northampton Twp (10131)
Zoning R2
Rooms
Other Rooms Living Room, Dining Room, Bedroom 2, Kitchen, Basement, Bedroom 1, Bonus Room
Basement Full
Interior
Interior Features Built-Ins, Carpet, Ceiling Fan(s), Chair Railings, Combination Dining/Living, Kitchen - Eat-In, Pantry, Solar Tube(s), Walk-in Closet(s)
Hot Water Natural Gas
Heating Forced Air
Cooling Central A/C
Flooring Carpet, Ceramic Tile, Laminated
Fireplaces Number 1
Fireplaces Type Gas/Propane
Equipment Built-In Microwave, Built-In Range, Dishwasher, Disposal, Oven/Range - Gas, Refrigerator, Washer, Dryer, Oven - Self Cleaning
Fireplace Y
Appliance Built-In Microwave, Built-In Range, Dishwasher, Disposal, Oven/Range - Gas, Refrigerator, Washer, Dryer, Oven - Self Cleaning
Heat Source Natural Gas
Laundry Main Floor
Exterior
Parking Features Garage - Front Entry, Inside Access
Garage Spaces 3.0
Utilities Available Cable TV
Water Access N
View Trees/Woods
Roof Type Shingle
Accessibility None
Attached Garage 1
Total Parking Spaces 3
Garage Y
Building
Story 2
Sewer Public Sewer
Water Public
Architectural Style Traditional
Level or Stories 2
Additional Building Above Grade, Below Grade
Structure Type Cathedral Ceilings
New Construction N
Schools
Elementary Schools Holland
Middle Schools Holland Jr
High Schools Council Rock High School South
School District Council Rock
Others
HOA Fee Include Common Area Maintenance,Snow Removal,Trash
Senior Community No
Tax ID 31-056-044
Ownership Fee Simple
SqFt Source Estimated
Acceptable Financing Cash, Conventional, FHA
Listing Terms Cash, Conventional, FHA
Financing Cash,Conventional,FHA
Special Listing Condition Standard
Read Less
Want to know what your home might be worth? Contact us for a FREE valuation!

Our team is ready to help you sell your home for the highest possible price ASAP

Bought with John P McClintock • Keller Williams Real Estate - Newtown

GET MORE INFORMATION





