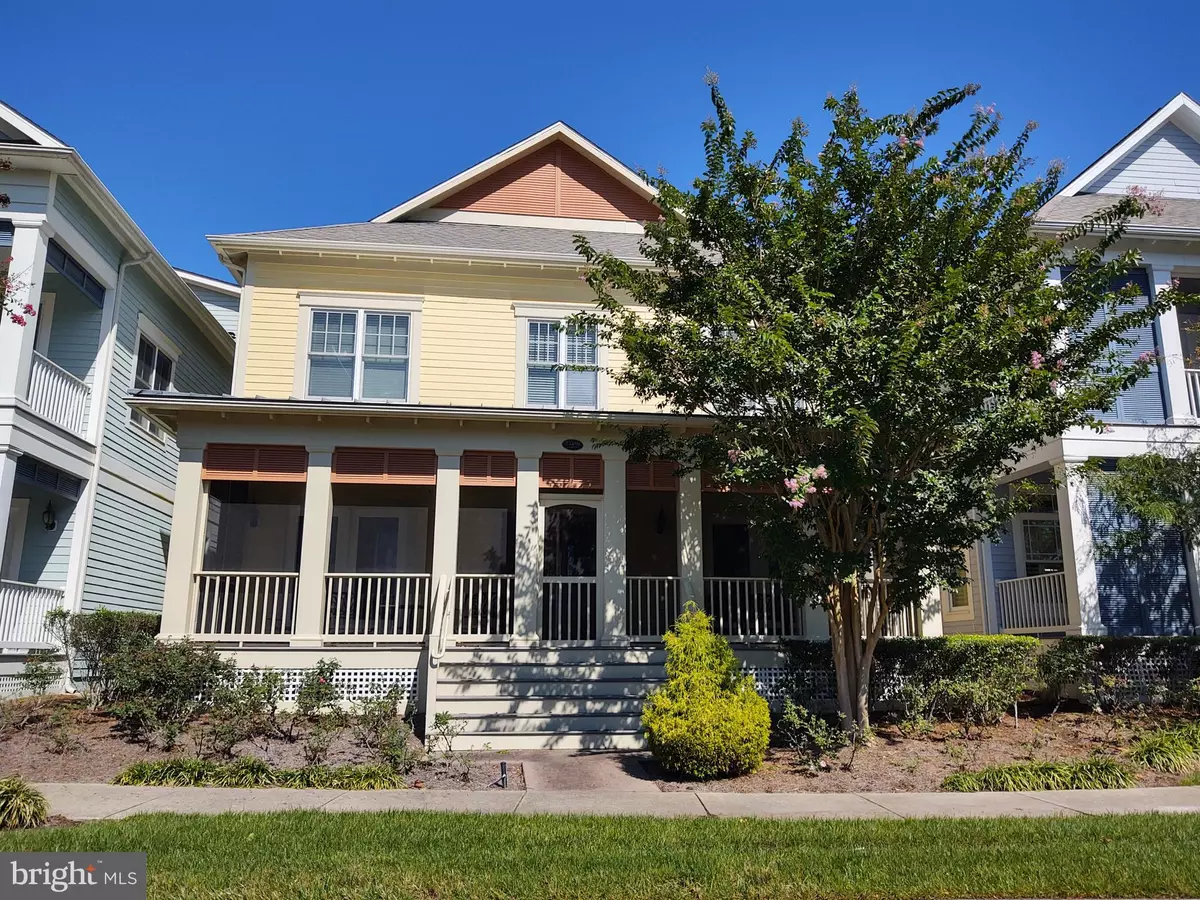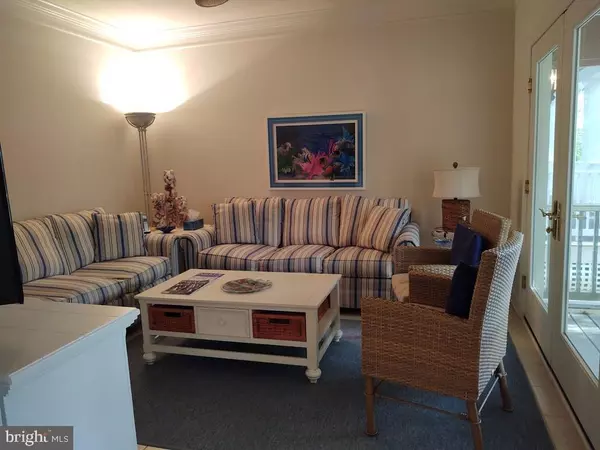$440,000
$450,000
2.2%For more information regarding the value of a property, please contact us for a free consultation.
27491 S NICKLAUS AVE #122 Millsboro, DE 19966
4 Beds
4 Baths
3,400 SqFt
Key Details
Sold Price $440,000
Property Type Condo
Sub Type Condo/Co-op
Listing Status Sold
Purchase Type For Sale
Square Footage 3,400 sqft
Price per Sqft $129
Subdivision Peninsula
MLS Listing ID DESU171020
Sold Date 12/11/20
Style Coastal,Contemporary
Bedrooms 4
Full Baths 3
Half Baths 1
Condo Fees $362
HOA Fees $302/qua
HOA Y/N Y
Abv Grd Liv Area 3,400
Originating Board BRIGHT
Year Built 2007
Annual Tax Amount $1,679
Tax Year 2020
Lot Dimensions 0.00 x 0.00
Property Description
Opportunity Knocks with the gently used second home in the Veranda neighborhood in the Peninsula. Original owners and never rented. 4BR/3.5Bths over 3,000 sq ft on 3 levels. Sweeping screened front porch and rear patio with arbor. Spacious kitchen with tall Maple cabinets, gas cook top, double wall ovens, granite counter tops and pendant lights. Living room features a fireplace flanked with two built in bookcases. Off the living room is a home office with glass French Doors and recessed lights. The open floor plan flows from the kitchen to the dining area. There is a family room that can be also used as a formal dining room or second home office. The second level features the spacious owners suite with private bath with a double sink vanity, separate soaking tub and large walk in tiled shower. On this level are two guest bedrooms, full bath and full sized laundry room with washer, dryer and work sink. The third level features a full bath and the fourth bedroom. The Peninsula is a gated community. 800 acres on the Indian River Bay with resort style amenities. Jack Nicklaus Signature Golf Course. Indoor, outdoor and a wave pool, spa, fitness, tennis, dog parks, tot lot playgrounds, nature pavilion, kayak launch, trails and a private sandy beach on the Indian River Bay There are 3 fees associated with this property. The Peninsula HOA is $908 quarterly. this includes Verizon Fios high speed internet and cable, 24 hour live security, maintenance of all commons areas which include the bay beach, pier, nature pavilion, boardwalks, kayak launch, miles of trails and many ponds and water features. In addition this covers: snow removal on the streets, street lighting, refuse pick up, on site management and full lawn care including grass cutting, trimming and mulch. The Veranda condo fee is $362.50 semi-annually. This covers the master insurance policy on the exterior of the home. Not the exterior maintenance of the home. Club Membership is mandatory and there are 3 levels to choose from: Social, Sports or Reserve. Each level has a one time join up fee and a monthly fee. The Social level gives access to all the amenities except golf and tennis. (one time fee is $10,000 non refundable or $15,000 with a 90% refund when sold - $258 monthly. The Sports level allows access to all amenities including tennis and golf (pay along the way). The one time fee is $17,000 non refundable or $27,500 with a 90% refund when you sell. $309.00 monthly Reserve level includes all amenities including tennis and free golf (pay for cart rental) one time fee is $27,500 non refundable or $50,000 which is 90% refundable when you sell - $536 monthly. There is an $800 food minimum (no alcohol) in the 2 restaurants and poolside concession stand.
Location
State DE
County Sussex
Area Indian River Hundred (31008)
Zoning MR
Rooms
Other Rooms Living Room, Dining Room, Kitchen, Family Room, Study, Laundry, Mud Room, Bonus Room, Screened Porch
Interior
Interior Features Built-Ins, Carpet, Ceiling Fan(s), Crown Moldings, Dining Area, Family Room Off Kitchen, Floor Plan - Open, Formal/Separate Dining Room, Kitchen - Island, Kitchen - Gourmet, Pantry, Recessed Lighting, Sprinkler System, Walk-in Closet(s), Window Treatments
Hot Water 60+ Gallon Tank
Heating Central, Forced Air, Heat Pump(s), Zoned
Cooling Central A/C
Flooring Carpet, Ceramic Tile
Fireplaces Number 1
Equipment Built-In Microwave, Cooktop, Dishwasher, Disposal, Dryer - Electric, Oven - Double, Oven - Wall, Oven - Self Cleaning, Refrigerator
Furnishings No
Fireplace N
Window Features Double Pane,Insulated,Screens
Appliance Built-In Microwave, Cooktop, Dishwasher, Disposal, Dryer - Electric, Oven - Double, Oven - Wall, Oven - Self Cleaning, Refrigerator
Heat Source Electric, Other
Laundry Dryer In Unit, Upper Floor, Washer In Unit
Exterior
Exterior Feature Patio(s), Porch(es), Screened
Parking Features Garage - Rear Entry, Garage Door Opener, Inside Access
Garage Spaces 4.0
Utilities Available Cable TV, Propane
Amenities Available Bar/Lounge, Basketball Courts, Beach, Bike Trail, Billiard Room, Cable, Club House, Fitness Center, Gated Community, Golf Club, Golf Course, Hot tub, Jog/Walk Path, Pier/Dock, Pool - Indoor, Pool - Outdoor, Sauna, Security, Spa, Swimming Pool, Tennis Courts, Tot Lots/Playground, Water/Lake Privileges, Other
Water Access N
Roof Type Architectural Shingle,Metal
Street Surface Black Top,Paved
Accessibility 2+ Access Exits
Porch Patio(s), Porch(es), Screened
Attached Garage 2
Total Parking Spaces 4
Garage Y
Building
Lot Description Landscaping, Level
Story 3
Foundation Crawl Space
Sewer Public Sewer
Water Public
Architectural Style Coastal, Contemporary
Level or Stories 3
Additional Building Above Grade, Below Grade
Structure Type 9'+ Ceilings,Dry Wall
New Construction N
Schools
School District Indian River
Others
Pets Allowed Y
HOA Fee Include Cable TV,Common Area Maintenance,High Speed Internet,Insurance,Lawn Care Front,Lawn Care Rear,Lawn Care Side,Lawn Maintenance,Management,Pier/Dock Maintenance,Reserve Funds,Road Maintenance,Security Gate,Snow Removal,Trash
Senior Community No
Tax ID 234-30.00-304.02-122
Ownership Fee Simple
SqFt Source Estimated
Security Features Smoke Detector,Security Gate
Acceptable Financing Cash, Conventional
Horse Property N
Listing Terms Cash, Conventional
Financing Cash,Conventional
Special Listing Condition Standard
Pets Allowed Number Limit
Read Less
Want to know what your home might be worth? Contact us for a FREE valuation!

Our team is ready to help you sell your home for the highest possible price ASAP

Bought with PAUL MALTAGHATI • Monument Sotheby's International Realty

GET MORE INFORMATION





