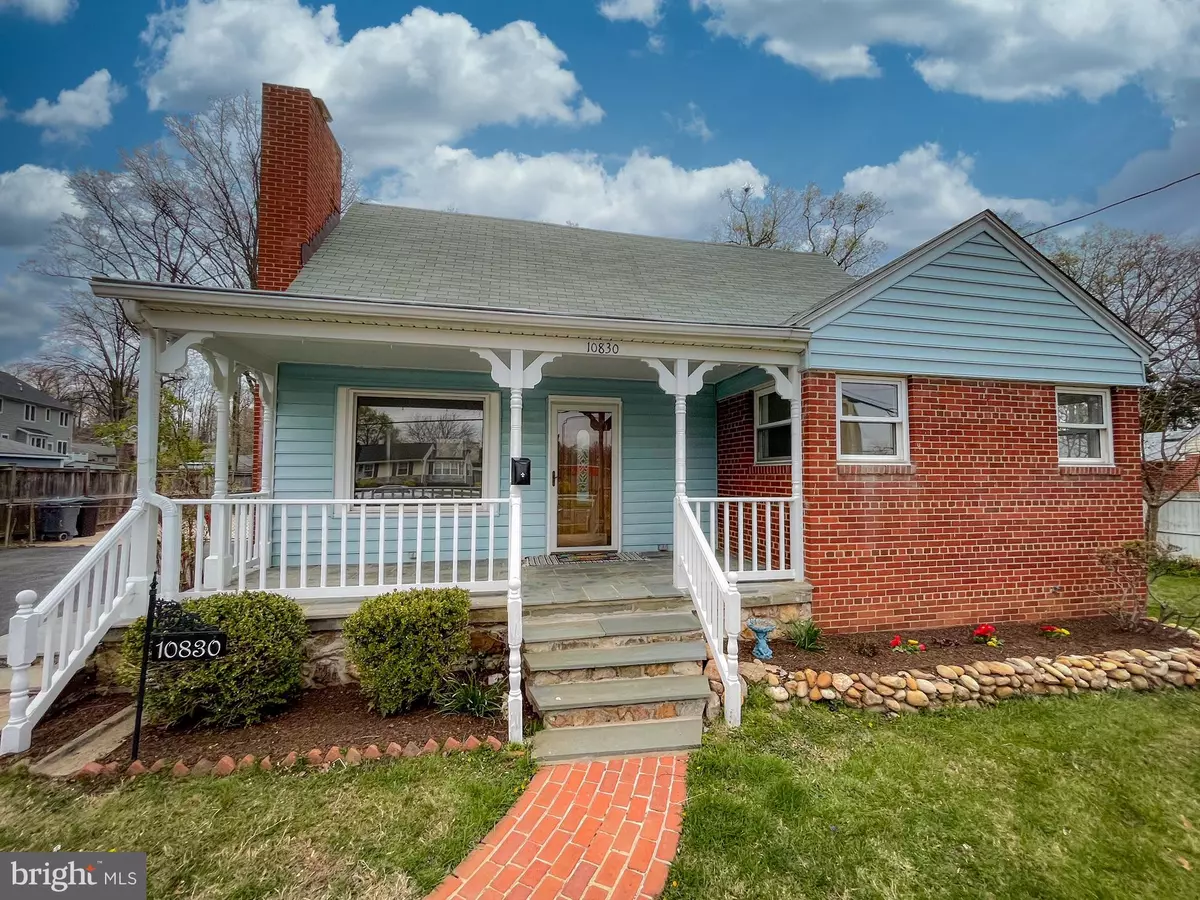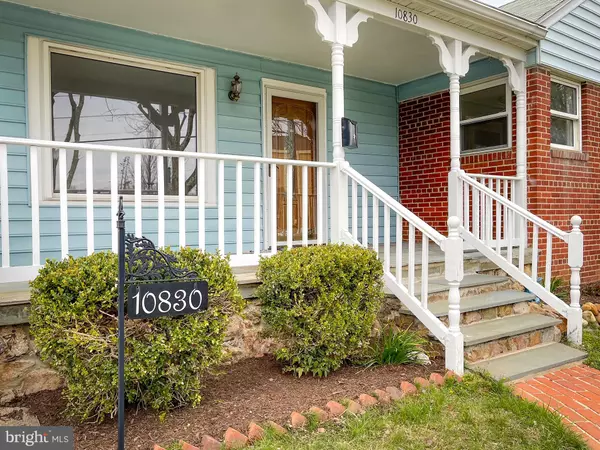$635,000
$649,900
2.3%For more information regarding the value of a property, please contact us for a free consultation.
10830 FAIRCHESTER DR Fairfax, VA 22030
4 Beds
2 Baths
1,371 SqFt
Key Details
Sold Price $635,000
Property Type Single Family Home
Sub Type Detached
Listing Status Sold
Purchase Type For Sale
Square Footage 1,371 sqft
Price per Sqft $463
Subdivision Fairchester
MLS Listing ID VAFC2001502
Sold Date 05/16/22
Style Cape Cod
Bedrooms 4
Full Baths 2
HOA Y/N N
Abv Grd Liv Area 1,371
Originating Board BRIGHT
Year Built 1953
Annual Tax Amount $4,753
Tax Year 2021
Lot Size 0.329 Acres
Acres 0.33
Property Sub-Type Detached
Property Description
Active this week! Welcome to Fairchester Drive located conveniently in Fairfax City giving you access to all Fairfax has to offer. Enjoy the close proximity to historic downtown Fairfax City as well as all the shopping Fair Lakes and Fair Oaks mall has to offer! Just a block to Route 50. Only 6 miles to the Vienna Metro and 11 miles to Dulles airport. Easy commuting into DC from 66. A very desirable location for many in the Northern VA area! This lot features an expansive backyard with endless opportunities! Plenty of driveway parking for family and guests. Entry level bedrooms and bath. Many recents updates! Main floor bath renovated Sept 2020. Upstairs bath renovated 2021. New kitchen appliances 2022. New kitchen counter-tops 2022. New flooring on the main 2022. All new paint 2022. HVAC 2018. Hot water heater about 5 years old. Roof 2012. There is a cellar for storage in addition to 2 storage sheds. Schedule today for a showing!
Location
State VA
County Fairfax City
Zoning RH
Rooms
Other Rooms Living Room, Dining Room, Bedroom 2, Bedroom 3, Bedroom 4, Kitchen, Bedroom 1, Bathroom 1, Bathroom 2
Basement Outside Entrance, Rear Entrance, Unfinished, Walkout Stairs, Poured Concrete
Main Level Bedrooms 2
Interior
Interior Features Dining Area, Entry Level Bedroom, Floor Plan - Traditional, Tub Shower, Stall Shower, Upgraded Countertops
Hot Water Natural Gas
Cooling Central A/C
Flooring Hardwood, Ceramic Tile, Carpet
Fireplaces Number 1
Fireplaces Type Mantel(s), Wood
Equipment Built-In Microwave, Dishwasher, Disposal, Dryer - Electric, Oven/Range - Electric
Furnishings No
Fireplace Y
Appliance Built-In Microwave, Dishwasher, Disposal, Dryer - Electric, Oven/Range - Electric
Heat Source Natural Gas
Laundry Has Laundry, Main Floor
Exterior
Garage Spaces 6.0
Fence Rear
Water Access N
Accessibility None
Total Parking Spaces 6
Garage N
Building
Lot Description Front Yard, Rear Yard
Story 2
Foundation Block, Concrete Perimeter
Sewer Public Sewer
Water Public
Architectural Style Cape Cod
Level or Stories 2
Additional Building Above Grade, Below Grade
New Construction N
Schools
Elementary Schools Providence
High Schools Fairfax
School District Fairfax County Public Schools
Others
Pets Allowed Y
Senior Community No
Tax ID 57 1 09 003
Ownership Fee Simple
SqFt Source Assessor
Security Features Smoke Detector
Acceptable Financing FHA, Cash, VA, Conventional
Horse Property N
Listing Terms FHA, Cash, VA, Conventional
Financing FHA,Cash,VA,Conventional
Special Listing Condition Standard
Pets Allowed No Pet Restrictions
Read Less
Want to know what your home might be worth? Contact us for a FREE valuation!

Our team is ready to help you sell your home for the highest possible price ASAP

Bought with Thomas J Hilleary • Samson Properties
GET MORE INFORMATION





