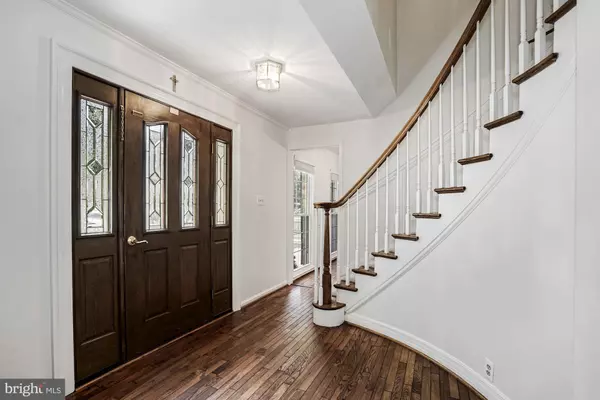$769,500
$719,950
6.9%For more information regarding the value of a property, please contact us for a free consultation.
8616 ETTA DR Springfield, VA 22152
4 Beds
4 Baths
3,676 SqFt
Key Details
Sold Price $769,500
Property Type Single Family Home
Sub Type Detached
Listing Status Sold
Purchase Type For Sale
Square Footage 3,676 sqft
Price per Sqft $209
Subdivision Keene Mill Station
MLS Listing ID VAFX1153576
Sold Date 10/21/20
Style Colonial
Bedrooms 4
Full Baths 2
Half Baths 2
HOA Y/N N
Abv Grd Liv Area 2,451
Originating Board BRIGHT
Year Built 1973
Annual Tax Amount $7,558
Tax Year 2020
Lot Size 0.302 Acres
Acres 0.3
Property Description
Welcome to 8616 Etta Drive, a stunning brick-front Radcliffe model sited on a 1/3-acre lot backing to trees in Springfield's desirable Keene Mill Station. This home features dazzling hardwood floors in the entryway, living, dining, family rooms and master bedroom. The attractively updated kitchen offers lots of 42-inch maple cabinets, granite counters with custom tile backsplash, and stainless-steel appliances. Just off the kitchen is the large recently installed deck. Relax by the cozy fireplace in the family room with custom built-ins on each side. The sump pump was new in 2019 and the garage door and vinyl siding on the rear of the house were also replaced. There's a sitting room in the master suite along with ample closet space and en suite bath. The terrific walk-out lower level offers a spacious rec room with new modern wide-plank flooring and recessed lighting, a half bath, laundry room and a new sliding glass door leading to the expansive rear grounds. This fine home is ideally located with easy access to Fairfax County Parkway, all major commuter routes, Fort Belvoir, and just minutes to Franconia-Springfield Metro and VRE.
Location
State VA
County Fairfax
Zoning 131
Rooms
Other Rooms Living Room, Dining Room, Primary Bedroom, Bedroom 2, Bedroom 3, Bedroom 4, Kitchen, Family Room, Laundry, Recreation Room, Primary Bathroom
Basement Walkout Level
Interior
Interior Features Built-Ins, Carpet, Ceiling Fan(s), Crown Moldings, Family Room Off Kitchen, Floor Plan - Open, Formal/Separate Dining Room, Primary Bath(s), Recessed Lighting, Upgraded Countertops, Wood Floors
Hot Water Natural Gas
Heating Forced Air
Cooling Central A/C
Fireplaces Number 1
Equipment Built-In Microwave, Dryer, Washer, Dishwasher, Disposal, Refrigerator, Icemaker, Stove
Fireplace Y
Appliance Built-In Microwave, Dryer, Washer, Dishwasher, Disposal, Refrigerator, Icemaker, Stove
Heat Source Natural Gas
Exterior
Parking Features Garage - Front Entry, Garage Door Opener
Garage Spaces 1.0
Water Access N
Accessibility None
Attached Garage 1
Total Parking Spaces 1
Garage Y
Building
Story 3
Sewer Public Sewer
Water Public
Architectural Style Colonial
Level or Stories 3
Additional Building Above Grade, Below Grade
New Construction N
Schools
Elementary Schools Hunt Valley
Middle Schools Irving
High Schools West Springfield
School District Fairfax County Public Schools
Others
Senior Community No
Tax ID 0891 09 0180
Ownership Fee Simple
SqFt Source Assessor
Special Listing Condition Standard
Read Less
Want to know what your home might be worth? Contact us for a FREE valuation!

Our team is ready to help you sell your home for the highest possible price ASAP

Bought with Geva G Lester • Keller Williams Realty

GET MORE INFORMATION





