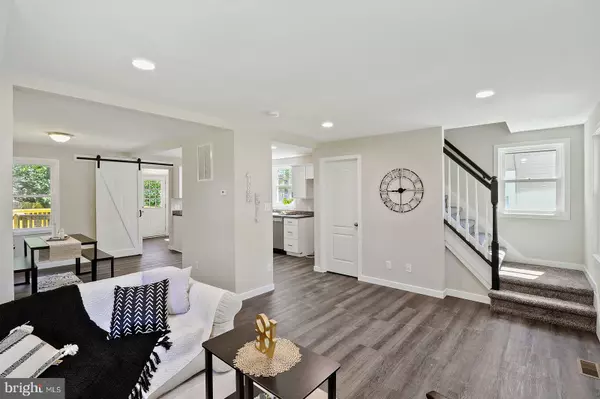$185,000
$179,900
2.8%For more information regarding the value of a property, please contact us for a free consultation.
215 N WASHINGTON ST Milford, DE 19963
3 Beds
2 Baths
1,175 SqFt
Key Details
Sold Price $185,000
Property Type Single Family Home
Sub Type Detached
Listing Status Sold
Purchase Type For Sale
Square Footage 1,175 sqft
Price per Sqft $157
Subdivision None Available
MLS Listing ID DEKT242266
Sold Date 01/15/21
Style Bungalow
Bedrooms 3
Full Baths 1
Half Baths 1
HOA Y/N N
Abv Grd Liv Area 1,175
Originating Board BRIGHT
Year Built 1950
Annual Tax Amount $466
Tax Year 2020
Lot Size 5,413 Sqft
Acres 0.12
Lot Dimensions 45.00 x 120.29
Property Description
Welcome to your new dream home! Located right in the city of Milford, come tour this beautiful newly renovated 2-story modern farmhouse designed home. As you enter you will come to find an open floor plan and newly installed vinyl flooring all throughout the main floor! View this lovely spacious dining room area and joined updated kitchen with stainless steel appliances and upgraded countertops. A beautiful all white with black accent, sliding barn door leads you into the laundry room where your washer and dryer hook-up awaits you. Along with an updated half bath right across. The back door in the laundry room will lead you right onto your newly built deck and backyard area! While you walk upstairs to the second floor you will view the master bedroom on your left, second and third bedrooms to your right. Each bedroom has all brand new carpeting installed! Your full bath resides on the second floor, next to your master bedroom, with a brand new vanity with soft closing drawers and an open shelf for extra storage. As you head down to the lower level of the home from the kitchen, you will find the unfinished basement with a newly installed french drain system! Come check this beauty out today! Listing agent related to seller.
Location
State DE
County Kent
Area Milford (30805)
Zoning R2
Rooms
Other Rooms Living Room, Dining Room, Kitchen, Basement, Laundry
Basement Drainage System, Unfinished
Interior
Interior Features Attic, Ceiling Fan(s), Combination Kitchen/Dining, Floor Plan - Open, Recessed Lighting, Upgraded Countertops, Carpet, Dining Area, Wood Floors, Tub Shower
Hot Water Electric
Heating Forced Air
Cooling Central A/C
Equipment Built-In Microwave, Dishwasher, Oven/Range - Electric, Stainless Steel Appliances, Washer/Dryer Hookups Only
Furnishings No
Fireplace N
Appliance Built-In Microwave, Dishwasher, Oven/Range - Electric, Stainless Steel Appliances, Washer/Dryer Hookups Only
Heat Source Propane - Owned
Laundry Hookup, Main Floor
Exterior
Exterior Feature Deck(s), Porch(es), Roof
Fence Wood
Water Access N
Street Surface Black Top
Accessibility None
Porch Deck(s), Porch(es), Roof
Garage N
Building
Story 2
Sewer Public Sewer
Water Public
Architectural Style Bungalow
Level or Stories 2
Additional Building Above Grade, Below Grade
New Construction N
Schools
School District Milford
Others
Senior Community No
Tax ID MD-16-18310-03-3400-000
Ownership Fee Simple
SqFt Source Assessor
Security Features Carbon Monoxide Detector(s),Main Entrance Lock,Smoke Detector
Acceptable Financing Conventional, Cash, FHA, VA, USDA
Horse Property N
Listing Terms Conventional, Cash, FHA, VA, USDA
Financing Conventional,Cash,FHA,VA,USDA
Special Listing Condition Standard
Read Less
Want to know what your home might be worth? Contact us for a FREE valuation!

Our team is ready to help you sell your home for the highest possible price ASAP

Bought with Chenitra Jack • Sky Realty
GET MORE INFORMATION





