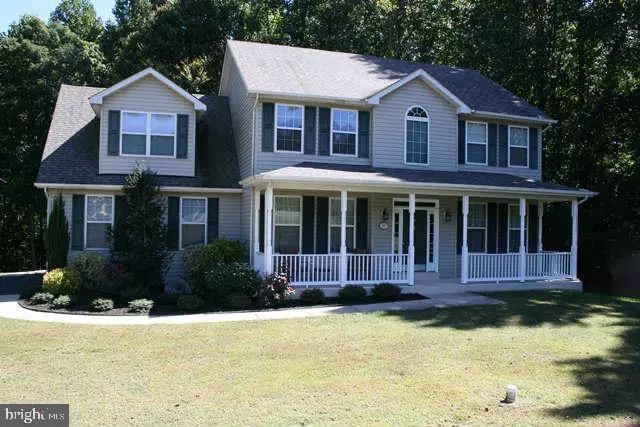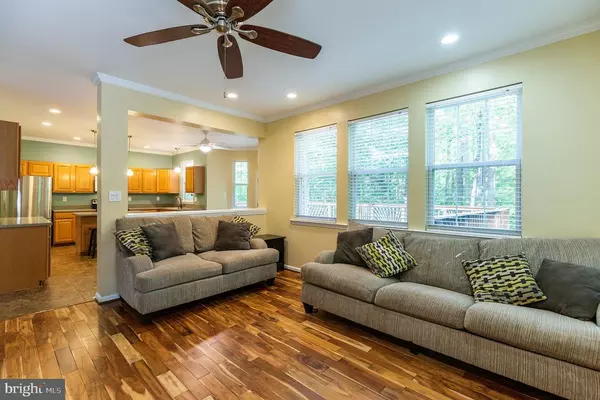$515,000
$515,000
For more information regarding the value of a property, please contact us for a free consultation.
3171 HALE CT Huntingtown, MD 20639
5 Beds
4 Baths
3,466 SqFt
Key Details
Sold Price $515,000
Property Type Single Family Home
Sub Type Detached
Listing Status Sold
Purchase Type For Sale
Square Footage 3,466 sqft
Price per Sqft $148
Subdivision Peach Blossom Farm
MLS Listing ID MDCA178864
Sold Date 10/30/20
Style Colonial
Bedrooms 5
Full Baths 3
Half Baths 1
HOA Fees $19/ann
HOA Y/N Y
Abv Grd Liv Area 2,504
Originating Board BRIGHT
Year Built 2000
Annual Tax Amount $4,721
Tax Year 2019
Lot Size 1.260 Acres
Acres 1.26
Property Description
BEAUIFUL COLONIAL on a Large Lot! This house comes with a large Front Porch and 2 Car Garage. Open Floor plan. UPGRADES THOUGHOUT! Formal Living Room and Dining Room. Master Suite has a Soaking Tub and a separate shower. Open Kitchen with island that overlooks the family room and has a gas Fireplace. Fully Finished Basement with a Full Bath and walk-out. Perfect for your guests or in-laws. There is a 25 x 20 Deck off the Kitchen. The Hardwood Floors on the first floor (2014). New Main Level HVAC unit & Air Hander 9/2019. The HVAC unit for upstairs was replaced 5/2016. The deck will be stained prior to closing. The Water Heater was replace 12/2019. This is a must see for your clients!
Location
State MD
County Calvert
Zoning RUR
Rooms
Basement Daylight, Full, Fully Finished, Heated, Interior Access, Improved, Outside Entrance, Sump Pump
Interior
Hot Water Electric
Heating Heat Pump(s)
Cooling Central A/C
Fireplaces Number 1
Heat Source Electric
Exterior
Parking Features Garage Door Opener, Garage - Side Entry
Garage Spaces 2.0
Water Access N
Accessibility None
Attached Garage 2
Total Parking Spaces 2
Garage Y
Building
Story 3
Sewer Septic Exists
Water Well
Architectural Style Colonial
Level or Stories 3
Additional Building Above Grade, Below Grade
New Construction N
Schools
School District Calvert County Public Schools
Others
Senior Community No
Tax ID 0502080524
Ownership Fee Simple
SqFt Source Assessor
Acceptable Financing Cash, FHA, VA, Conventional
Horse Property N
Listing Terms Cash, FHA, VA, Conventional
Financing Cash,FHA,VA,Conventional
Special Listing Condition Standard
Read Less
Want to know what your home might be worth? Contact us for a FREE valuation!

Our team is ready to help you sell your home for the highest possible price ASAP

Bought with Kimberly Scott • RE/MAX 100
GET MORE INFORMATION





