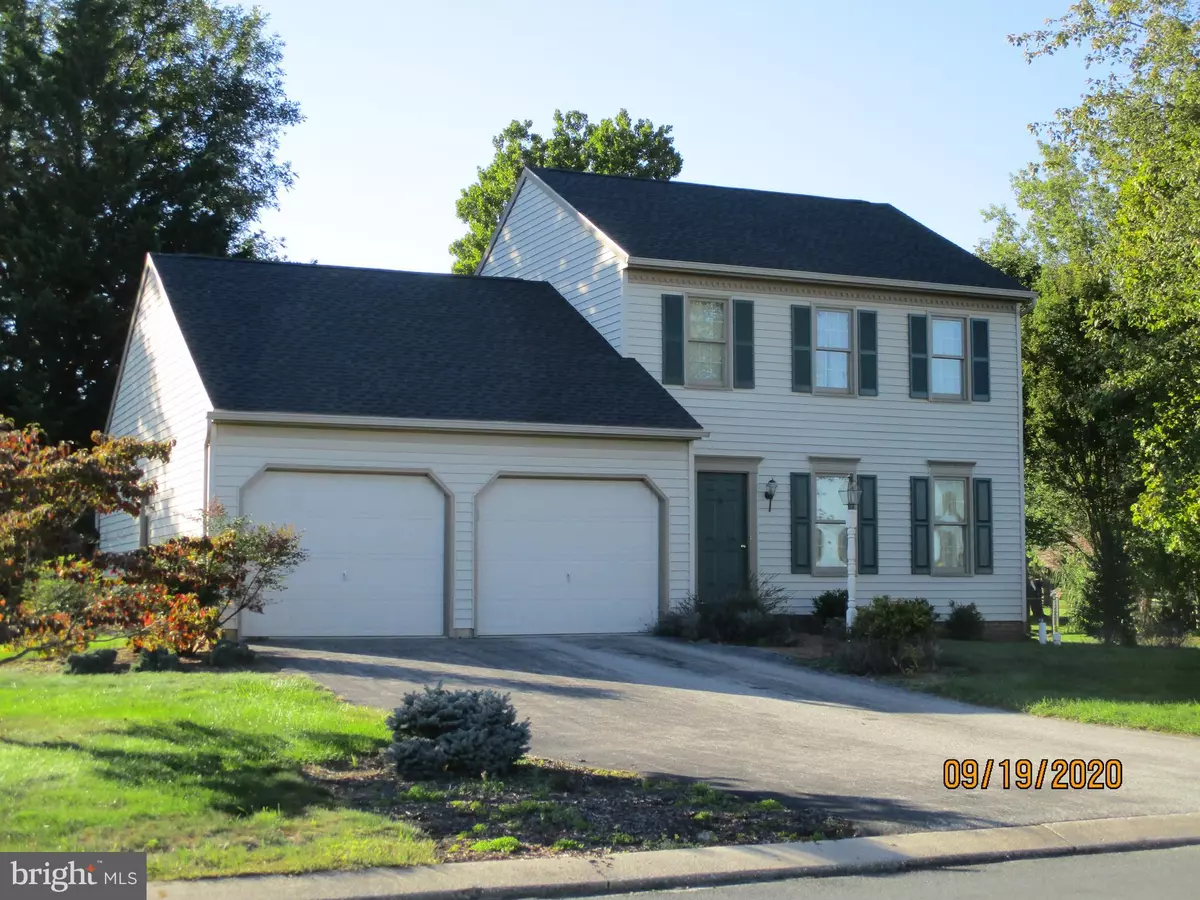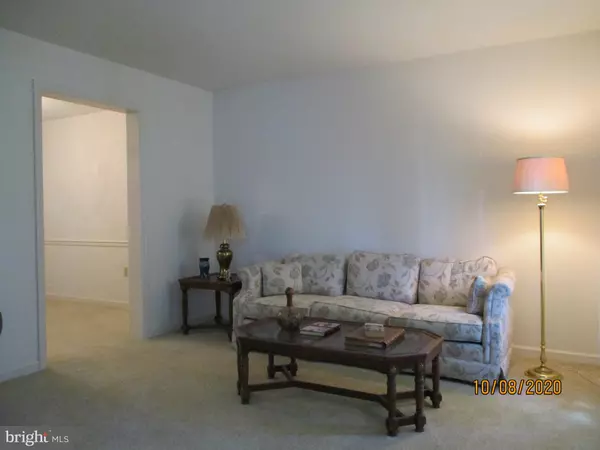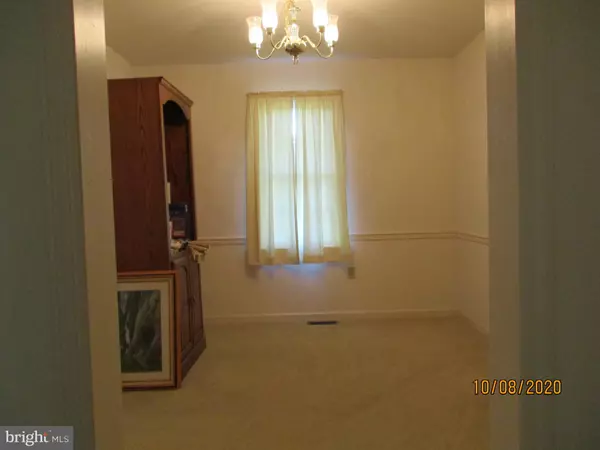$209,900
$204,900
2.4%For more information regarding the value of a property, please contact us for a free consultation.
755 PENN STATE DR York, PA 17404
3 Beds
2 Baths
1,566 SqFt
Key Details
Sold Price $209,900
Property Type Single Family Home
Sub Type Detached
Listing Status Sold
Purchase Type For Sale
Square Footage 1,566 sqft
Price per Sqft $134
Subdivision Penn State Estates
MLS Listing ID PAYK145964
Sold Date 11/24/20
Style Colonial,Traditional
Bedrooms 3
Full Baths 1
Half Baths 1
HOA Fees $8/ann
HOA Y/N Y
Abv Grd Liv Area 1,566
Originating Board BRIGHT
Year Built 1992
Annual Tax Amount $3,901
Tax Year 2020
Lot Size 0.354 Acres
Acres 0.35
Lot Dimensions 56 X 55 X 13 X 27 X 112 X 162 X 114
Property Description
Central SD 2 story colonial in Penn State Estates is a nice place to call home. Great location near I83 for N or S travels, Rt 30 for E or W commutes, plus schools, UPMC, HACC, shopping, dining & entertainment, all within a short drive. Welcome to a traditional colonial for your family with nicely sized LR, DR with chair rail, comfortable kitchen with its own dining area, gas stove, D/W(sold as is), & pantry that overlooks the step down FR with French doors leading to the 16 x 24 deck, for your outdoor dining. You will also find a powder room with hardwood flooring on the main level. Upstairs is a large primary BR with carpeting & a walk-in closet. BR 2 & 3 have carpeted floors. The hall bath offers vinyl flooring & a tub/shower. The basement area has a laundry area with washer/dryer, 200 AMP electric panel box, gas furnace & water heater. There is a sump pump pit & pump plus a concrete floor crawl space. You have a CAC system to keep you cool on those summer days and a brand new 50 year architectural shingled roof! Plus a 1 year Cinch Home Warranty!
Location
State PA
County York
Area Manchester Twp (15236)
Zoning RESIDENTIAL
Direction South
Rooms
Other Rooms Living Room, Dining Room, Primary Bedroom, Bedroom 2, Bedroom 3, Kitchen, Family Room, Basement, Laundry, Full Bath
Basement Interior Access, Partial, Sump Pump, Unfinished
Interior
Interior Features Carpet, Chair Railings, Dining Area, Family Room Off Kitchen, Floor Plan - Traditional, Formal/Separate Dining Room, Kitchen - Eat-In, Kitchen - Table Space, Tub Shower, Walk-in Closet(s), Wood Floors
Hot Water Natural Gas
Heating Forced Air
Cooling Central A/C
Flooring Carpet, Concrete, Hardwood, Partially Carpeted, Vinyl
Equipment Dishwasher, Dryer - Electric, Oven/Range - Gas, Washer, Water Heater
Furnishings No
Fireplace N
Window Features Screens
Appliance Dishwasher, Dryer - Electric, Oven/Range - Gas, Washer, Water Heater
Heat Source Natural Gas
Laundry Basement, Dryer In Unit, Washer In Unit
Exterior
Exterior Feature Deck(s)
Garage Built In, Garage - Front Entry, Garage Door Opener, Inside Access
Garage Spaces 12.0
Utilities Available Cable TV, Electric Available, Natural Gas Available, Phone Available, Sewer Available, Water Available
Water Access N
View Garden/Lawn, Street
Roof Type Architectural Shingle,Asphalt
Street Surface Approved,Black Top,Paved
Accessibility None
Porch Deck(s)
Road Frontage Boro/Township
Attached Garage 2
Total Parking Spaces 12
Garage Y
Building
Lot Description Corner, Front Yard, Landscaping, Level, Rear Yard, Road Frontage, SideYard(s)
Story 2
Foundation Block, Crawl Space
Sewer Public Sewer
Water Public
Architectural Style Colonial, Traditional
Level or Stories 2
Additional Building Above Grade, Below Grade
Structure Type Dry Wall,Unfinished Walls,Block Walls
New Construction N
Schools
Elementary Schools Roundtown
Middle Schools Central York
High Schools Central York
School District Central York
Others
Pets Allowed Y
HOA Fee Include Common Area Maintenance
Senior Community No
Tax ID 36-000-25-0005-00-00000
Ownership Fee Simple
SqFt Source Assessor
Security Features Smoke Detector
Acceptable Financing Cash, Conventional, FHA, VA
Horse Property N
Listing Terms Cash, Conventional, FHA, VA
Financing Cash,Conventional,FHA,VA
Special Listing Condition Standard
Pets Description Cats OK
Read Less
Want to know what your home might be worth? Contact us for a FREE valuation!

Our team is ready to help you sell your home for the highest possible price ASAP

Bought with Misty L Goldstein • Berkshire Hathaway HomeServices Homesale Realty

GET MORE INFORMATION





