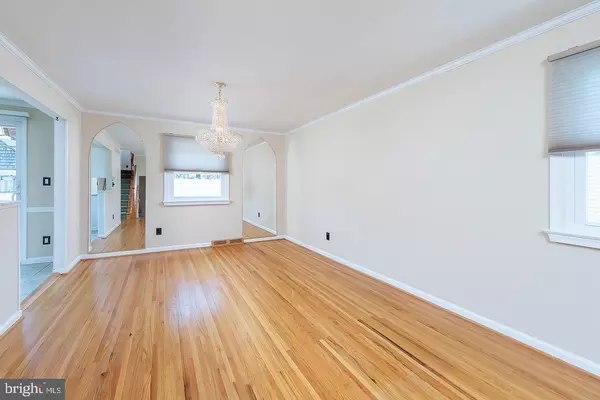$215,000
$225,000
4.4%For more information regarding the value of a property, please contact us for a free consultation.
216 KENNEDY BLVD Bellmawr, NJ 08031
3 Beds
2 Baths
1,508 SqFt
Key Details
Sold Price $215,000
Property Type Single Family Home
Sub Type Twin/Semi-Detached
Listing Status Sold
Purchase Type For Sale
Square Footage 1,508 sqft
Price per Sqft $142
Subdivision Belcrest
MLS Listing ID NJCD418236
Sold Date 08/20/21
Style Split Level
Bedrooms 3
Full Baths 1
Half Baths 1
HOA Y/N N
Abv Grd Liv Area 1,508
Originating Board BRIGHT
Year Built 1965
Annual Tax Amount $6,150
Tax Year 2020
Lot Size 4,080 Sqft
Acres 0.09
Lot Dimensions 34.00 x 120.00
Property Sub-Type Twin/Semi-Detached
Property Description
Welcome to this home built in 1965 in the attractive Belcrest community of Bellmawr, which the original owner has meticulously maintained. The community has a beautiful recreation center, including baseball fields, softball fields, football fields, basketball courts, tennis courts, concessions, and restrooms. This Twin/Semi-Detached, Split Level is centrally located with easy access to the NJ Turnpike, the AC Expressway, Philadelphia, and all shore points. Additional features include hardwood floors throughout the house, all new windows and window treatments, all new appliances (i.e., washer, dryer, refrigerator, dishwasher, disposal, and oven/range) except for the microwave, irrigation system paid through 10/31/21, security system with cell phone camera technology, two bedrooms include ceiling fans, ceramic tile and Corian countertops in the kitchen and bathrooms, and Trex decking. The finished basement has a separate area for storage and a laundry room. Ready for immediate possession!
Location
State NJ
County Camden
Area Bellmawr Boro (20404)
Zoning RESIDENTIAL
Rooms
Other Rooms Living Room, Dining Room, Primary Bedroom, Bedroom 2, Bedroom 3, Kitchen, Family Room
Basement Fully Finished
Interior
Interior Features Attic, Combination Dining/Living, Dining Area, Kitchen - Eat-In, Sprinkler System, Tub Shower, Upgraded Countertops, Walk-in Closet(s), Window Treatments, Wood Floors
Hot Water Natural Gas
Heating Forced Air
Cooling Central A/C
Flooring Hardwood, Ceramic Tile
Equipment Built-In Range, Dishwasher, Disposal, Dryer - Gas, Oven - Self Cleaning, Refrigerator, Stove, Washer
Furnishings No
Fireplace N
Appliance Built-In Range, Dishwasher, Disposal, Dryer - Gas, Oven - Self Cleaning, Refrigerator, Stove, Washer
Heat Source Natural Gas
Laundry Basement, Dryer In Unit, Has Laundry, Lower Floor, Washer In Unit
Exterior
Exterior Feature Deck(s)
Parking Features Additional Storage Area, Built In, Garage - Front Entry, Garage Door Opener, Inside Access
Garage Spaces 2.0
Fence Partially
Utilities Available Cable TV
Water Access N
View Street
Street Surface Paved
Accessibility 2+ Access Exits, Level Entry - Main
Porch Deck(s)
Road Frontage Boro/Township
Attached Garage 1
Total Parking Spaces 2
Garage Y
Building
Story 3
Sewer Public Sewer
Water Public
Architectural Style Split Level
Level or Stories 3
Additional Building Above Grade, Below Grade
New Construction N
Schools
Elementary Schools Ethel M. Burke E.S.
Middle Schools Bell Oaks M.S.
High Schools Triton Regional
School District Black Horse Pike Regional Schools
Others
Senior Community No
Tax ID 04-00050 03-00027
Ownership Fee Simple
SqFt Source Assessor
Security Features 24 hour security
Acceptable Financing Cash, Conventional, FHA, VA
Horse Property N
Listing Terms Cash, Conventional, FHA, VA
Financing Cash,Conventional,FHA,VA
Special Listing Condition Standard
Read Less
Want to know what your home might be worth? Contact us for a FREE valuation!

Our team is ready to help you sell your home for the highest possible price ASAP

Bought with Robert J Langi • The Plum Real Estate Group, LLC
GET MORE INFORMATION





