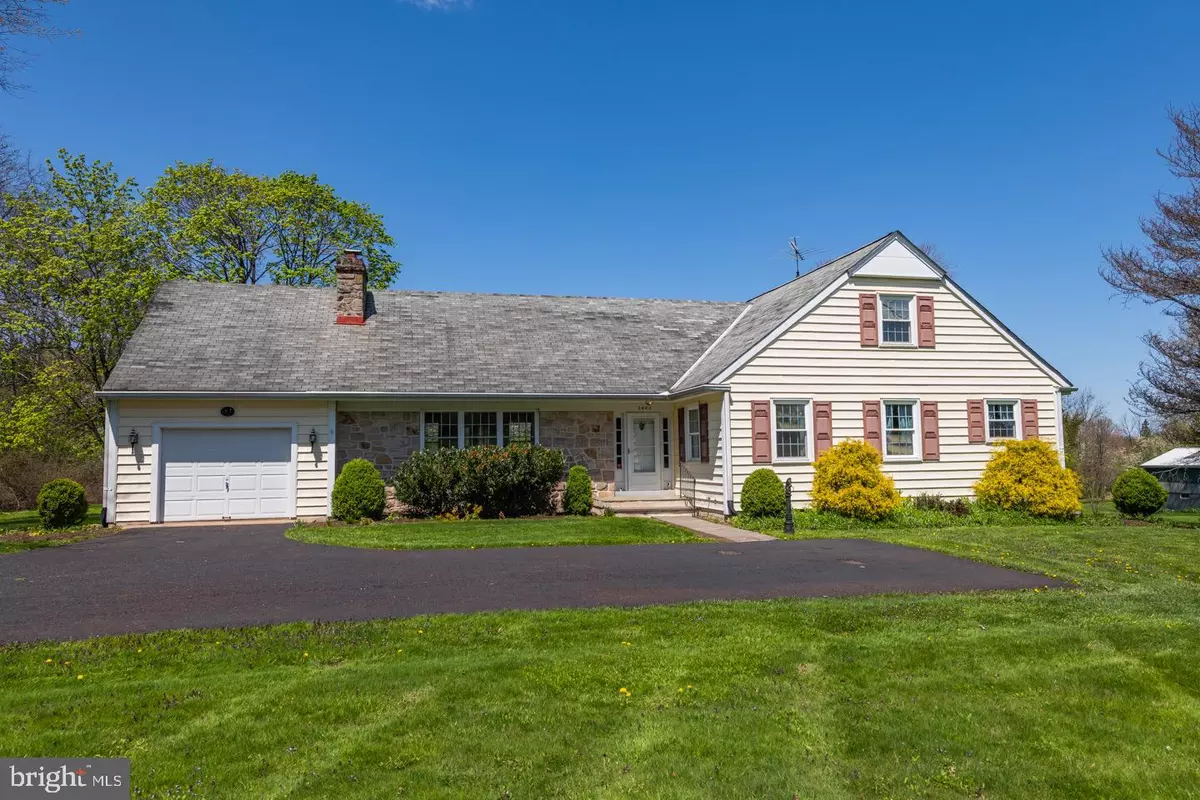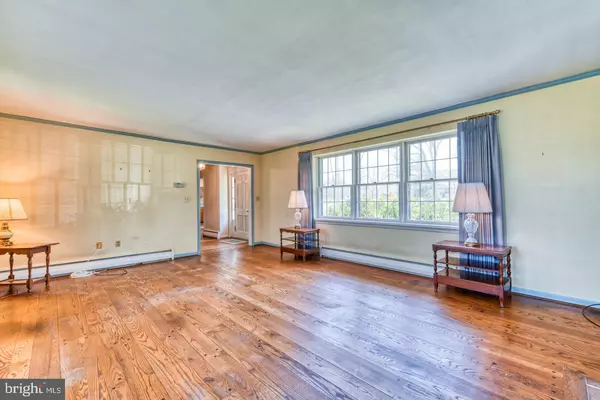$435,000
$435,000
For more information regarding the value of a property, please contact us for a free consultation.
2440 SCHLOSSER RD Harleysville, PA 19438
4 Beds
2 Baths
2,118 SqFt
Key Details
Sold Price $435,000
Property Type Single Family Home
Sub Type Detached
Listing Status Sold
Purchase Type For Sale
Square Footage 2,118 sqft
Price per Sqft $205
Subdivision None Available
MLS Listing ID PAMC2036876
Sold Date 09/09/22
Style Cape Cod
Bedrooms 4
Full Baths 2
HOA Y/N N
Abv Grd Liv Area 2,118
Originating Board BRIGHT
Year Built 1961
Annual Tax Amount $6,730
Tax Year 2022
Lot Size 2.810 Acres
Acres 2.81
Lot Dimensions 223.00 x 0.00
Property Description
NEW PRICE!! First floor living (2 bedrooms and 1 full bathroom on the first level), beautiful solid random width wood flooring in LR, DR, and large foyer, 2nd floor walk-in finish-able attic (plus 2 bedrooms and 1 full bathroom on the second level), walk-out basement, sitting on just shy of 3 acres...what else can I say?!? Welcome to 2440 Schlosser Road a custom cape cod designed by the original and only owners. Large living room gets plenty of light from the updated windows on two sides of the room, adding to the light filled room are a pair of French doors opening to a 22' x 8' covered patio. The two bedrooms on the first floor have solid wood flooring and large closets. Dining room with wall sconces, EIK kitchen, full bathroom, laundry closet, and uniquely large foyer area complete the first floor. The two second floor bedrooms also have large closets. The enormous full-sized walk-out basement features a 27' x 20' workshop, 25' x 15' shelving area, 14' x 10' basement laundry room, and access to the 1-car attached garage. The over-sized and versatile 1-car garage gives access to the unfinished attic, the back patio, and, as previously mentioned, the basement. Towamencin Township Parks and streams filled with fish are just minutes away. North Penn Schools. Located close to the shops and dining of Skippack and Cedars, the areas finest daily fee golf courses, and has easy access to the Lansdale Exit RT. 476.
Location
State PA
County Montgomery
Area Towamencin Twp (10653)
Zoning R180
Rooms
Other Rooms Living Room, Dining Room, Primary Bedroom, Bedroom 2, Bedroom 3, Bedroom 4, Kitchen, Laundry, Workshop, Attic, Full Bath
Basement Sump Pump, Unfinished, Walkout Level, Drain, Full, Garage Access
Main Level Bedrooms 2
Interior
Hot Water Oil
Heating Baseboard - Hot Water
Cooling Window Unit(s)
Fireplaces Number 1
Fireplace Y
Heat Source Oil
Exterior
Parking Features Additional Storage Area, Garage - Front Entry, Garage Door Opener, Inside Access, Oversized
Garage Spaces 7.0
Water Access N
Accessibility None
Attached Garage 1
Total Parking Spaces 7
Garage Y
Building
Story 1.5
Foundation Concrete Perimeter
Sewer On Site Septic
Water Private
Architectural Style Cape Cod
Level or Stories 1.5
Additional Building Above Grade, Below Grade
New Construction N
Schools
Elementary Schools General Nash
Middle Schools Pennfield
High Schools North Penn Senior
School District North Penn
Others
Senior Community No
Tax ID 53-00-07276-006
Ownership Fee Simple
SqFt Source Assessor
Special Listing Condition Standard
Read Less
Want to know what your home might be worth? Contact us for a FREE valuation!

Our team is ready to help you sell your home for the highest possible price ASAP

Bought with Mallory Chuck • Keller Williams Realty Group

GET MORE INFORMATION





