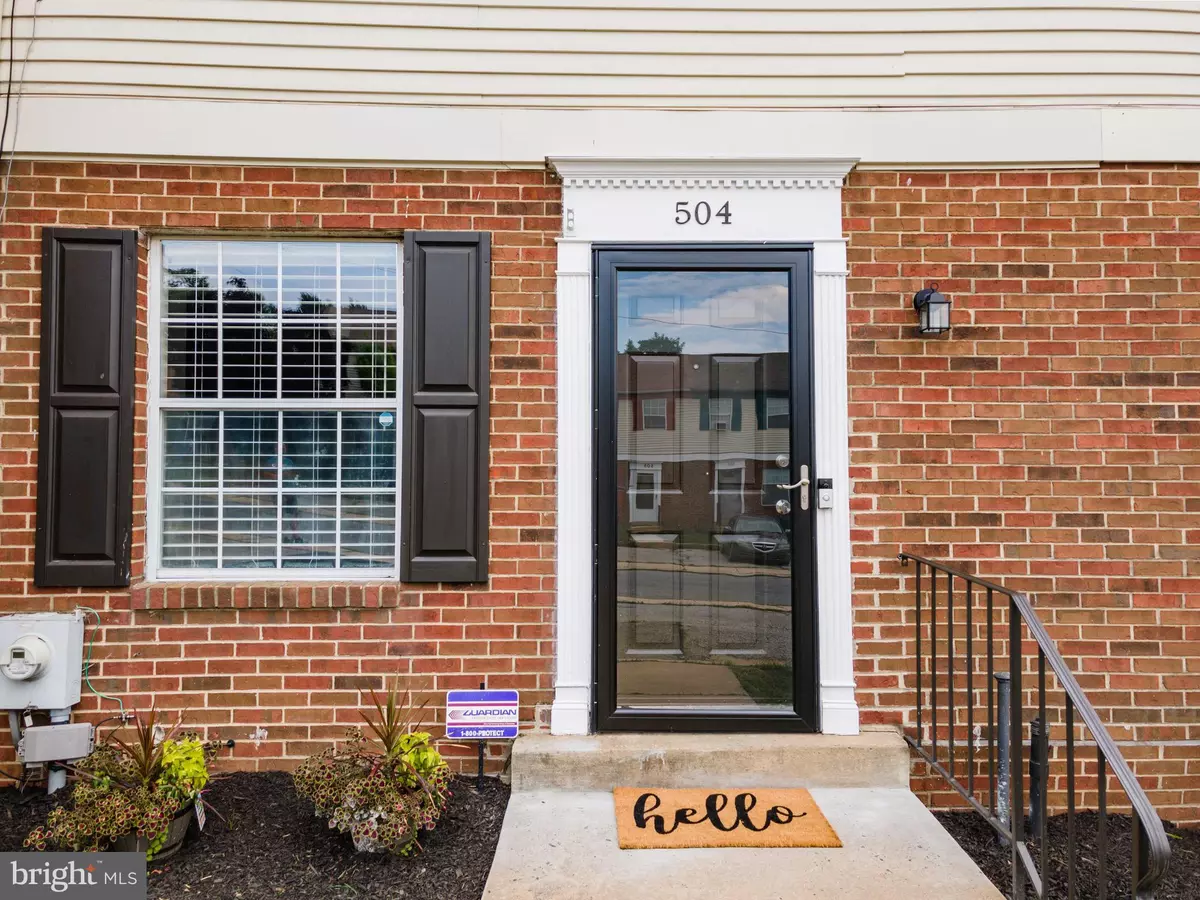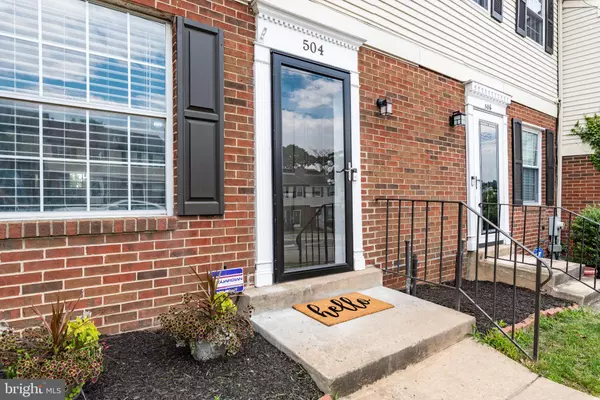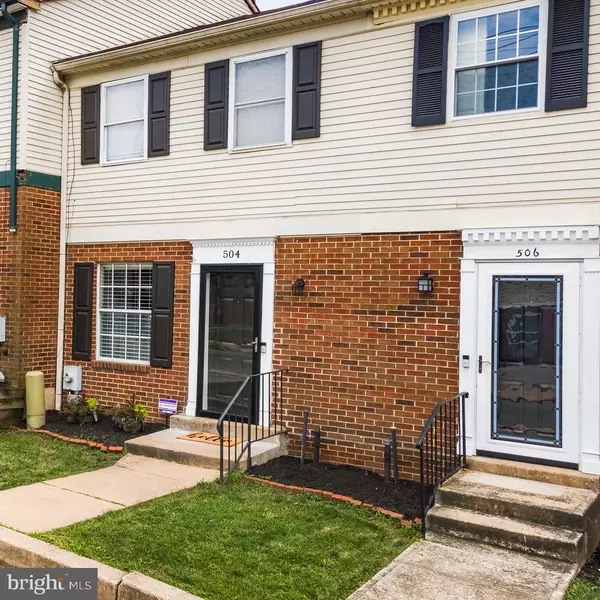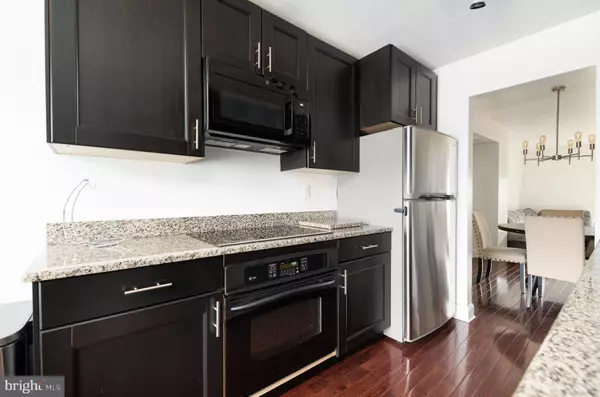$190,000
$190,000
For more information regarding the value of a property, please contact us for a free consultation.
504 W 3RD ST Wilmington, DE 19801
2 Beds
2 Baths
1,250 SqFt
Key Details
Sold Price $190,000
Property Type Townhouse
Sub Type Interior Row/Townhouse
Listing Status Sold
Purchase Type For Sale
Square Footage 1,250 sqft
Price per Sqft $152
Subdivision Penn Square
MLS Listing ID DENC2026846
Sold Date 08/15/22
Style Reverse
Bedrooms 2
Full Baths 1
Half Baths 1
HOA Y/N N
Abv Grd Liv Area 1,250
Originating Board BRIGHT
Year Built 1981
Annual Tax Amount $3,846
Tax Year 2021
Lot Size 1,307 Sqft
Acres 0.03
Lot Dimensions 16.00 x 85.10
Property Description
Welcome to 504 W. 3rd Street, which is situated in the heart of Wilmington and is within walking distance to the Riverfront and many downtown attractions. This immaculate, two bedroom, one and half bathroom townhouse has been well maintained by the current owner and is full of amenities: freshly painted, updated lighting fixtures, hardwood flooring throughout, stainless steel appliances, and granite countertops. The house also features a finished basement. Step into the main level where you will find beautiful engineered Hardwood flooring extending into the main area.The main level offers an open floor plan with an eat-in kitchen, dining area, a step down living room and a half bath. The kitchen is a showstopper & boasts custom kitchen grade cabinetry, granite countertops, flat top range, single wall oven, stainless steel appliances and much more. Relax in the fully fenced backyard which is great for winding down after a long day of work or hosting a summer gathering! For those who enjoy gardening or spending time outdoors with their pet, the enclosed area provides an ideal space for utilizing your green thumb or playing. Upstairs you will find both bedrooms with large closets with ample storage and an abundance of natural sunlight. The full bathroom has a double vanity sink and gives the ultimate spa vibe. And don't forget the finished basement- perfect for a game/movie room, office, man or lady cave- whatever you can dream up! The basement also includes a large storage room with washer/dryer. Just minutes from the Downtown business section and I-95 exits, close to shopping, Riverfront attractions/restaurants, medical facilities, Rite-Aid, Starbucks, post office, parks, banks, entertainment, schools, and much more! Call now to schedule your private and exclusive tour! Offer submission deadline 7/13 at 5:00 PM.
Location
State DE
County New Castle
Area Wilmington (30906)
Zoning 26R-3
Rooms
Basement Partially Finished
Interior
Interior Features Ceiling Fan(s), Floor Plan - Traditional, Kitchen - Galley, Recessed Lighting, Upgraded Countertops
Hot Water Electric
Heating Hot Water
Cooling Central A/C
Flooring Hardwood
Equipment Built-In Microwave, Cooktop, Dishwasher, Dryer, Oven - Single, Refrigerator, Washer
Appliance Built-In Microwave, Cooktop, Dishwasher, Dryer, Oven - Single, Refrigerator, Washer
Heat Source Oil
Laundry Basement
Exterior
Exterior Feature Enclosed
Parking On Site 2
Fence Wood
Water Access N
Accessibility 2+ Access Exits
Porch Enclosed
Garage N
Building
Story 2
Foundation Brick/Mortar
Sewer Public Sewer
Water Public
Architectural Style Reverse
Level or Stories 2
Additional Building Above Grade, Below Grade
New Construction N
Schools
School District Christina
Others
Senior Community No
Tax ID 26-035.30-441
Ownership Fee Simple
SqFt Source Assessor
Acceptable Financing Cash, Conventional, FHA, VA
Listing Terms Cash, Conventional, FHA, VA
Financing Cash,Conventional,FHA,VA
Special Listing Condition Standard
Read Less
Want to know what your home might be worth? Contact us for a FREE valuation!

Our team is ready to help you sell your home for the highest possible price ASAP

Bought with Cathleen Wilder • Long & Foster Real Estate, Inc.

GET MORE INFORMATION





