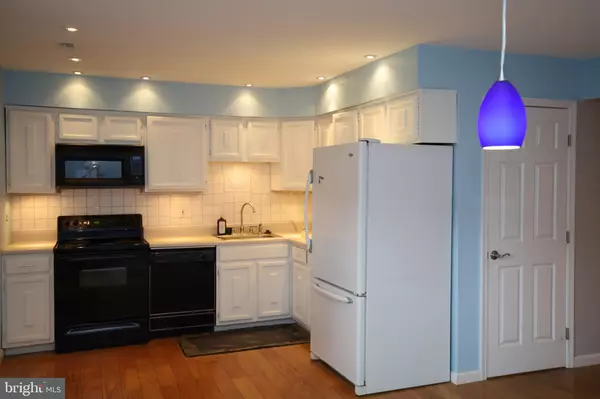$270,000
$289,900
6.9%For more information regarding the value of a property, please contact us for a free consultation.
170 KENTON DR Langhorne, PA 19047
3 Beds
3 Baths
1,628 SqFt
Key Details
Sold Price $270,000
Property Type Townhouse
Sub Type Interior Row/Townhouse
Listing Status Sold
Purchase Type For Sale
Square Footage 1,628 sqft
Price per Sqft $165
Subdivision Tareyton Estates
MLS Listing ID PABU510168
Sold Date 01/15/21
Style Straight Thru,Traditional
Bedrooms 3
Full Baths 2
Half Baths 1
HOA Y/N N
Abv Grd Liv Area 1,628
Originating Board BRIGHT
Year Built 1979
Annual Tax Amount $4,414
Tax Year 2020
Lot Size 2,508 Sqft
Acres 0.06
Lot Dimensions 22.00 x 114.00
Property Description
Great townhome in the highly sought after Tareyton Estates community. Convenient to train, shopping, schools, and major transportation networks. The first floor offers a large living/great room, powder room, and dining/kitchen area. The second floor features three bedrooms with large closets, two full-size bathrooms, and a laundry area (washer/dryer included). Pull-down stairs to the attic for additional storage. Private rear yard fenced with a storage shed. And NO HOA fees!
Location
State PA
County Bucks
Area Middletown Twp (10122)
Zoning MR
Rooms
Main Level Bedrooms 3
Interior
Interior Features Attic, Built-Ins, Ceiling Fan(s), Floor Plan - Open, Recessed Lighting, Soaking Tub, Walk-in Closet(s), Window Treatments, Wood Floors
Hot Water Electric
Heating Forced Air
Cooling Central A/C
Flooring Hardwood, Carpet
Equipment Built-In Range, Dishwasher, Dryer, Washer
Appliance Built-In Range, Dishwasher, Dryer, Washer
Heat Source Electric
Exterior
Fence Wood
Utilities Available Cable TV, Under Ground
Water Access N
Roof Type Shingle
Accessibility None
Garage N
Building
Story 2
Foundation Concrete Perimeter
Sewer Public Sewer
Water Public
Architectural Style Straight Thru, Traditional
Level or Stories 2
Additional Building Above Grade, Below Grade
Structure Type Dry Wall
New Construction N
Schools
High Schools Neshaminy
School District Neshaminy
Others
Pets Allowed Y
Senior Community No
Tax ID 22-028-268
Ownership Fee Simple
SqFt Source Assessor
Security Features Smoke Detector
Acceptable Financing Cash, Conventional, FHA, VA
Listing Terms Cash, Conventional, FHA, VA
Financing Cash,Conventional,FHA,VA
Special Listing Condition Standard
Pets Allowed No Pet Restrictions
Read Less
Want to know what your home might be worth? Contact us for a FREE valuation!

Our team is ready to help you sell your home for the highest possible price ASAP

Bought with Stacy Allen • Keller Williams Real Estate-Langhorne

GET MORE INFORMATION





