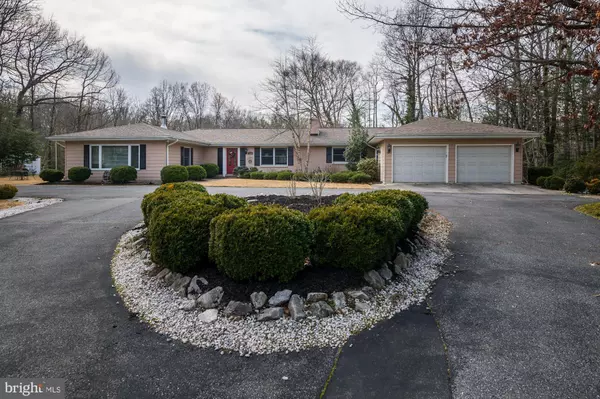$599,900
$599,899
For more information regarding the value of a property, please contact us for a free consultation.
3906 W SHORE DR Edgewater, MD 21037
4 Beds
3 Baths
2,880 SqFt
Key Details
Sold Price $599,900
Property Type Single Family Home
Sub Type Detached
Listing Status Sold
Purchase Type For Sale
Square Footage 2,880 sqft
Price per Sqft $208
Subdivision River Club Estates
MLS Listing ID MDAA426604
Sold Date 07/17/20
Style Ranch/Rambler
Bedrooms 4
Full Baths 3
HOA Y/N N
Abv Grd Liv Area 2,880
Originating Board BRIGHT
Year Built 1966
Annual Tax Amount $5,133
Tax Year 2020
Lot Size 0.984 Acres
Acres 0.98
Property Sub-Type Detached
Property Description
Stunning Water Access Custom Built Rancher located within the community of River Club Estates ... This recently updated open concept home is situated on one of the most private, well landscaped & largest lots in the community ... Truly Ideal Single Floor Living & Perfect for entertaining, it features many upgrades throughout such as Hardwood floors in most rooms, Anderson & Pella windows, & top-of-the-line appliances. Huge open Gourmet Kitchen with Cherry Cabinets, Granite counter-tops, skylight, Viking Gas cook top & large built-in Refrigerator & much more ... Combined open concept Living room and Kitchen with lots of windows to allow for a lot of natural light to enter ... The Living room offers a stunning wood burning stove for those cold days... The home features a recently expanded Master bedroom & bathroom suite with granite counter-tops, cherry cabinets and stunning floor-to-ceiling tile shower... Three additional Large Bedrooms and 2 recently updated Full baths provide room galore! Split bedroom configuration is ideal for use as dual masters or in-law/au pair suite. Enjoy relaxing in the Bonus Sunroom, featuring windows along the entire wall facing out to your private rear yard ... Easily access your backyard via the door in the living room or sunroom ... Large flat rear yard with beautiful landscaping and large Koi pond with lighting & two waterfalls is surrounded by woods. Watch the sunset from your large patio while using your Gas grill hook-up. Why move to Edgewater if you don't have water access!?! Access the creek via your backyard if you want to go Kayaking! Or use the River Club Estates Community Pier to access the Rhode River, just 3 miles to the Chesapeake Bay. Or anchor your boat & ride your dinghy to the pier! The community offers a community rack for Kayaks, Canoes & small portable boats, & a beach with room for parties, BBQs, & basketball. The home is minutes away from two beautiful County parks (Mayo Beach & Beverly Triton Beach), directly on the Chesapeake, with free beaches, swimming, boating, hiking trails, grills & outdoor amenities. Down the road is YMCA Camp Letts, a perennial year-round facility for families & especially summer campers. Want extra Storage? Large walk-in closets throughout the home, an enormous garage that is two-cars wide and two-cars deep, attic storage, & a huge storage shed provide amazing storage! Hurry Hurry and Take advantage of all this home & community have to offer!!
Location
State MD
County Anne Arundel
Zoning R2
Rooms
Other Rooms Dining Room, Primary Bedroom, Bedroom 2, Bedroom 3, Kitchen, Family Room, Bedroom 1, Sun/Florida Room, Bathroom 1, Bathroom 3, Primary Bathroom
Main Level Bedrooms 4
Interior
Interior Features Attic, Breakfast Area, Carpet, Ceiling Fan(s), Chair Railings, Crown Moldings, Dining Area, Entry Level Bedroom, Floor Plan - Open, Formal/Separate Dining Room, Kitchen - Gourmet, Kitchen - Island, Primary Bath(s), Recessed Lighting, Skylight(s), Upgraded Countertops, Walk-in Closet(s), Window Treatments, Wood Floors, Wood Stove
Heating Baseboard - Electric, Programmable Thermostat
Cooling Ceiling Fan(s), Central A/C
Flooring Carpet, Hardwood, Tile/Brick
Fireplaces Number 1
Fireplaces Type Fireplace - Glass Doors, Mantel(s)
Equipment Cooktop, Disposal, Dishwasher, Dryer, Exhaust Fan, Microwave, Oven - Self Cleaning, Oven - Wall, Oven/Range - Gas, Oven - Double, Refrigerator, Six Burner Stove, Washer, Water Conditioner - Owned
Fireplace Y
Window Features Casement,Skylights,Double Pane
Appliance Cooktop, Disposal, Dishwasher, Dryer, Exhaust Fan, Microwave, Oven - Self Cleaning, Oven - Wall, Oven/Range - Gas, Oven - Double, Refrigerator, Six Burner Stove, Washer, Water Conditioner - Owned
Heat Source Electric, Natural Gas Available
Laundry Main Floor
Exterior
Exterior Feature Patio(s)
Parking Features Garage - Front Entry
Garage Spaces 3.0
Water Access Y
Water Access Desc Canoe/Kayak,Fishing Allowed,Private Access
View Trees/Woods, Creek/Stream, Canal
Roof Type Asphalt
Accessibility Other
Porch Patio(s)
Attached Garage 3
Total Parking Spaces 3
Garage Y
Building
Lot Description Backs to Trees, Front Yard, Landscaping, Pond, Rear Yard
Story 1
Sewer Public Sewer
Water Well
Architectural Style Ranch/Rambler
Level or Stories 1
Additional Building Above Grade, Below Grade
New Construction N
Schools
Elementary Schools Mayo
Middle Schools Central
High Schools South River
School District Anne Arundel County Public Schools
Others
Senior Community No
Tax ID 020169590023916
Ownership Fee Simple
SqFt Source Assessor
Security Features Smoke Detector
Acceptable Financing Cash, Conventional, FHA, VA
Listing Terms Cash, Conventional, FHA, VA
Financing Cash,Conventional,FHA,VA
Special Listing Condition Standard
Read Less
Want to know what your home might be worth? Contact us for a FREE valuation!

Our team is ready to help you sell your home for the highest possible price ASAP

Bought with Grant Bim • Winning Edge
GET MORE INFORMATION





