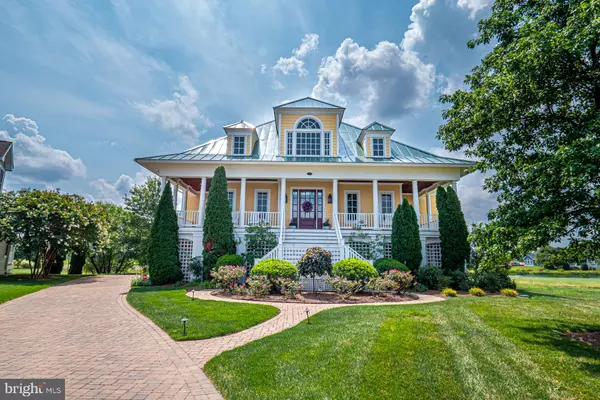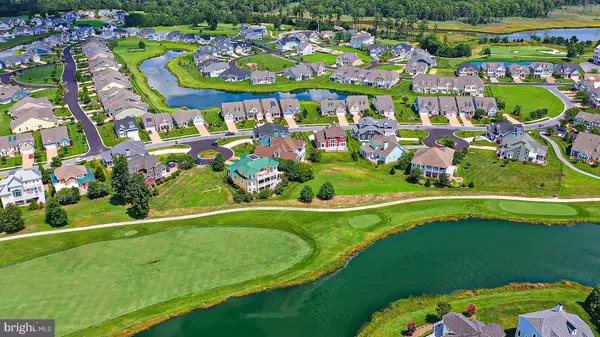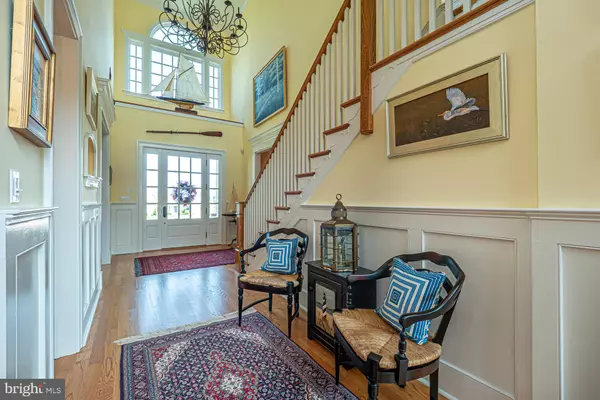$1,075,000
$1,200,000
10.4%For more information regarding the value of a property, please contact us for a free consultation.
24441 PUTTERS DR Millsboro, DE 19966
5 Beds
5 Baths
5,449 SqFt
Key Details
Sold Price $1,075,000
Property Type Single Family Home
Sub Type Detached
Listing Status Sold
Purchase Type For Sale
Square Footage 5,449 sqft
Price per Sqft $197
Subdivision Peninsula
MLS Listing ID DESU148210
Sold Date 09/25/20
Style Coastal
Bedrooms 5
Full Baths 4
Half Baths 1
HOA Fees $331/qua
HOA Y/N Y
Abv Grd Liv Area 5,449
Originating Board BRIGHT
Year Built 2007
Annual Tax Amount $3,148
Tax Year 2020
Lot Size 10,454 Sqft
Acres 0.24
Lot Dimensions 38.00 x 125.00
Property Description
Quality is on full display in this precision built custom home. Set back on a quiet cul de sac lot over looking the scenic 11th hole in the Peninsula, this house offers the style of living you and your family deserve. Wide open floor plan with floor to ceiling stone fireplace, gourmet kitchen including professional grade appliances, wet bar, butlers pantry, handcrafted built-in wine closet, main floor Master Suite, complete "in-law" suite on the first level including a second full kithcen! There is so much more to see, it promises not to dissappoint! Call for a personal VIP tour now as this is a fantastic value at only $1.2m.
Location
State DE
County Sussex
Area Indian River Hundred (31008)
Zoning MR
Rooms
Main Level Bedrooms 1
Interior
Interior Features 2nd Kitchen, Butlers Pantry, Ceiling Fan(s), Central Vacuum, Crown Moldings, Dining Area, Entry Level Bedroom, Family Room Off Kitchen, Floor Plan - Open, Kitchen - Gourmet, Kitchen - Island, Primary Bath(s), Upgraded Countertops, Window Treatments, Wine Storage, Wood Floors
Hot Water Tankless
Heating Forced Air
Cooling Central A/C
Flooring Hardwood, Ceramic Tile, Partially Carpeted
Fireplaces Number 1
Fireplaces Type Gas/Propane
Furnishings No
Fireplace Y
Window Features Insulated
Heat Source Propane - Leased
Laundry Common
Exterior
Parking Features Additional Storage Area, Garage - Side Entry, Garage Door Opener, Inside Access, Oversized
Garage Spaces 2.0
Amenities Available Bar/Lounge, Basketball Courts, Beach, Bike Trail, Billiard Room, Club House, Dining Rooms, Fitness Center, Game Room, Gated Community, Golf Club, Golf Course, Jog/Walk Path, Party Room, Pool - Indoor, Pool - Outdoor, Sauna, Shuffleboard, Tennis Courts
Water Access N
View Golf Course, Panoramic, Pond, Water
Roof Type Metal
Accessibility None
Attached Garage 2
Total Parking Spaces 2
Garage Y
Building
Lot Description Cul-de-sac, Pond, Private
Story 3
Sewer Public Sewer
Water Public
Architectural Style Coastal
Level or Stories 3
Additional Building Above Grade, Below Grade
New Construction N
Schools
Elementary Schools Long Neck
Middle Schools Indian River
High Schools Indian Riv
School District Indian River
Others
Pets Allowed Y
HOA Fee Include Cable TV,Common Area Maintenance,High Speed Internet,Lawn Maintenance,Pier/Dock Maintenance,Recreation Facility,Road Maintenance,Security Gate,Snow Removal,Trash
Senior Community No
Tax ID 234-30.00-260.00
Ownership Fee Simple
SqFt Source Assessor
Security Features Security System
Acceptable Financing Conventional, Cash
Listing Terms Conventional, Cash
Financing Conventional,Cash
Special Listing Condition Standard
Pets Allowed Number Limit
Read Less
Want to know what your home might be worth? Contact us for a FREE valuation!

Our team is ready to help you sell your home for the highest possible price ASAP

Bought with Andrea L Harrington • RE/MAX Premier Properties
GET MORE INFORMATION





