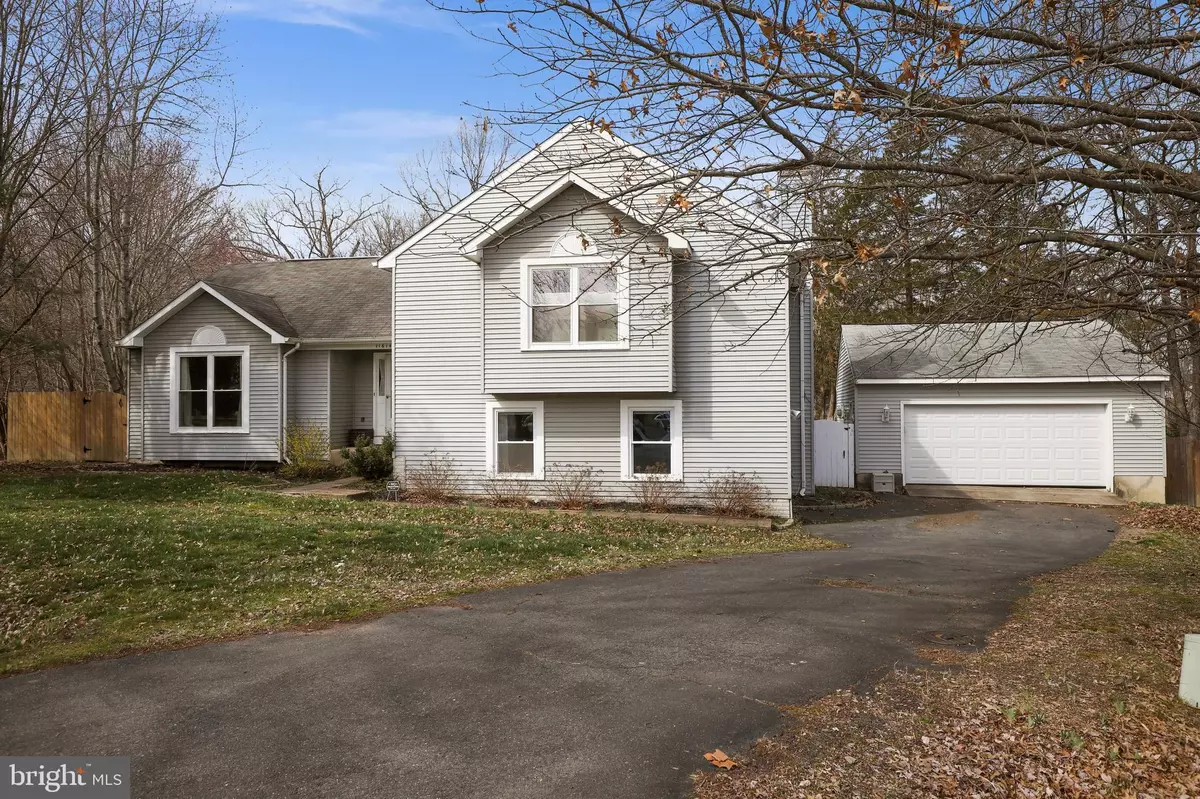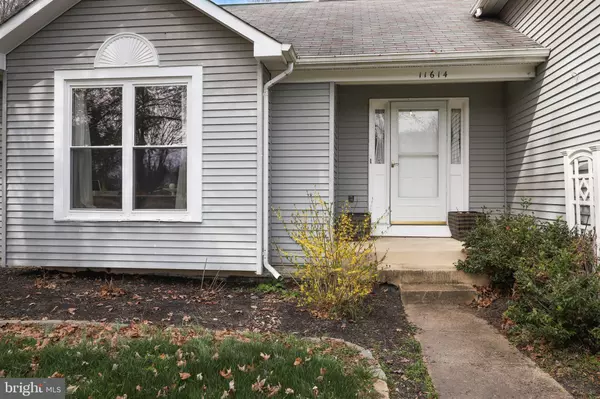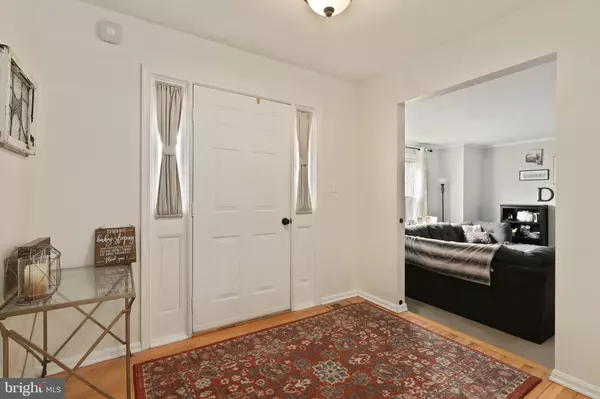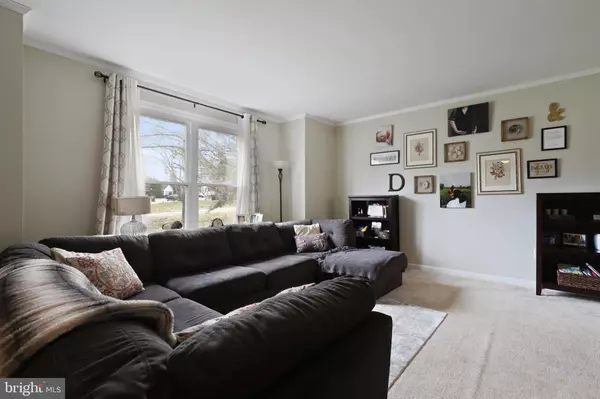$318,500
$310,000
2.7%For more information regarding the value of a property, please contact us for a free consultation.
11614 KENTON DR Fredericksburg, VA 22407
4 Beds
3 Baths
2,492 SqFt
Key Details
Sold Price $318,500
Property Type Single Family Home
Sub Type Detached
Listing Status Sold
Purchase Type For Sale
Square Footage 2,492 sqft
Price per Sqft $127
Subdivision Highland Park
MLS Listing ID VASP219524
Sold Date 05/01/20
Style Contemporary
Bedrooms 4
Full Baths 3
HOA Fees $9/ann
HOA Y/N Y
Abv Grd Liv Area 1,608
Originating Board BRIGHT
Year Built 1990
Annual Tax Amount $2,229
Tax Year 2017
Property Description
Be sure to see this lovely 4 bedroom, 3 bath home in the Highland Park neighborhood! Entering this home you are greeted with a spacious foyer with hardwood flooring. On your left, you have a light-filled living room that leads to a separate dining room with bay windows. Just off the dining area, you have a large kitchen that features stainless stain appliances, pantry, and plenty of cabinetry for storage. The screened-in porch would be perfect for entertaining along with a fenced-in half-acre backyard! The upper level includes 2 full bedrooms and a master suite that features an ensuite bathroom. Heading to the finished basement you have an additional bedroom, full bathroom, and living area! Other highlights include an inground pool and 2 car garage. Don't miss out!
Location
State VA
County Spotsylvania
Zoning R1
Rooms
Main Level Bedrooms 3
Interior
Interior Features Ceiling Fan(s)
Heating Heat Pump(s), Central
Cooling Heat Pump(s), Central A/C
Fireplaces Number 1
Equipment Cooktop, Dryer, Washer, Dishwasher, Disposal, Icemaker, Refrigerator, Stove
Appliance Cooktop, Dryer, Washer, Dishwasher, Disposal, Icemaker, Refrigerator, Stove
Heat Source Natural Gas
Exterior
Parking Features Garage Door Opener
Garage Spaces 2.0
Pool In Ground
Water Access N
Accessibility None
Attached Garage 2
Total Parking Spaces 2
Garage Y
Building
Story 3+
Sewer Public Sewer
Water Public
Architectural Style Contemporary
Level or Stories 3+
Additional Building Above Grade, Below Grade
New Construction N
Schools
Elementary Schools Wilderness
Middle Schools Freedom
High Schools Riverbend
School District Spotsylvania County Public Schools
Others
Senior Community No
Tax ID 21A7-43-
Ownership Fee Simple
SqFt Source Estimated
Special Listing Condition Standard
Read Less
Want to know what your home might be worth? Contact us for a FREE valuation!

Our team is ready to help you sell your home for the highest possible price ASAP

Bought with Shawn Derrick • Keller Williams Capital Properties

GET MORE INFORMATION





