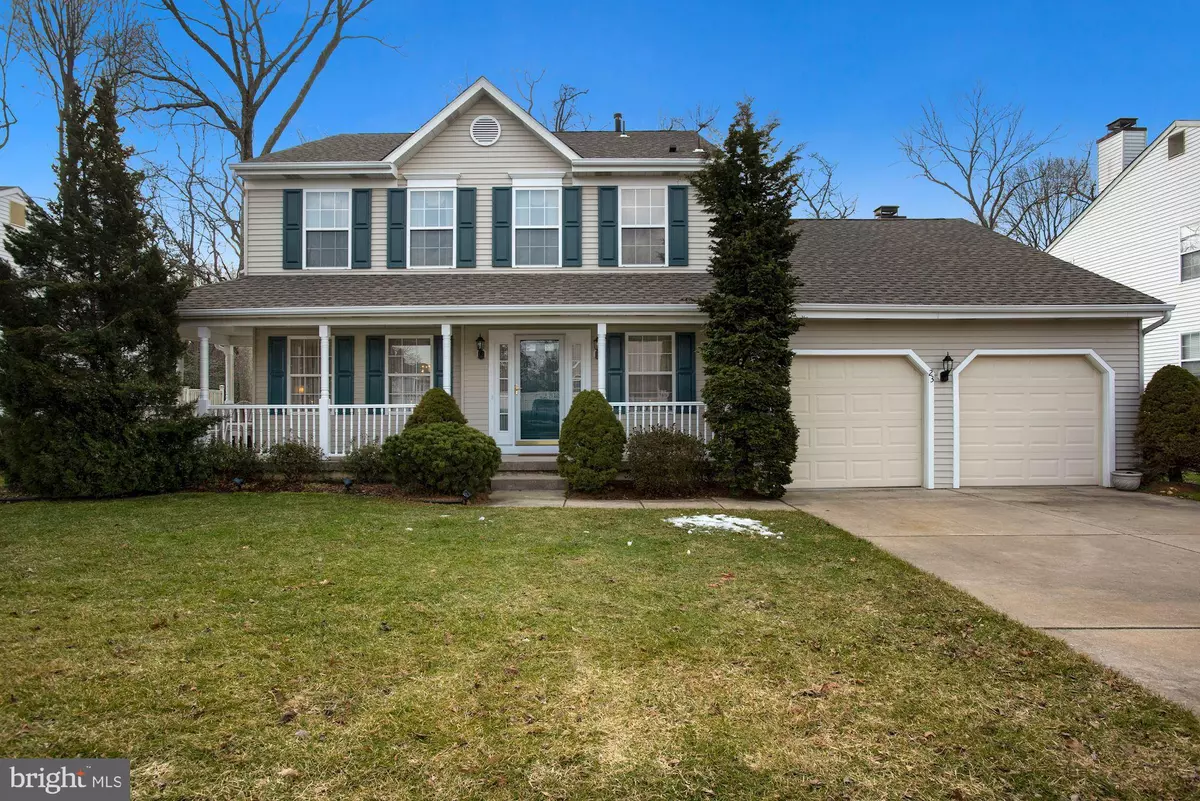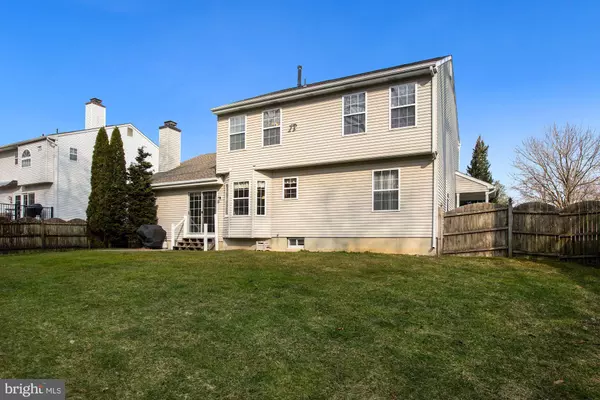$325,000
$314,000
3.5%For more information regarding the value of a property, please contact us for a free consultation.
23 RANDOLPH Sicklerville, NJ 08081
3 Beds
3 Baths
2,103 SqFt
Key Details
Sold Price $325,000
Property Type Single Family Home
Sub Type Detached
Listing Status Sold
Purchase Type For Sale
Square Footage 2,103 sqft
Price per Sqft $154
Subdivision Dunleigh
MLS Listing ID NJCD414818
Sold Date 06/14/21
Style Victorian
Bedrooms 3
Full Baths 2
Half Baths 1
HOA Y/N N
Abv Grd Liv Area 2,103
Originating Board BRIGHT
Year Built 1994
Annual Tax Amount $10,049
Tax Year 2020
Lot Size 9,375 Sqft
Acres 0.22
Lot Dimensions 75.00 x 125.00
Property Description
Welcome home to 23 Randolph Drive, a BEAUTIFUL and impeccably maintained 3 Bedroom, 2.5 Bathroom home located in the desirable Dunleigh neighborhood in Sicklerville, NJ. Boasting a FINISHED BASEMENT, large quiet backyard and many updates throughout, you will immediately want to call this home yours! As you pull up to the home you will first notice the large and tastefully landscaped front yard and the HUGE front porch awaiting your rocking chairs. Entering the home you are greeted by beautiful hardwood flooring through the foyer and a large and open formal living room with an adjacent formal dinning room. This space offers an open concept-perfect for entertaining -with many large windows allowing an abundance of natural light to flow through the main level. The dinning room also boasts elegant chair rail molding and direct access into the STUNNING eat in kitchen. This kitchen is the perfect space for any cook and has been updated with recessed lighting, gorgeous cabinetry, GRANITE countertops, custom tile backsplash and a large kitchen island with storage! Enjoy cooking with your stainless steel energy efficient appliances such as; a Gas cooking range, self-cleaning oven, double door Refrigerator/freezer combo, dishwasher and built in microwave. This space offers plenty of counter space and storage space, a pantry and natural sunlight that pours in from the large bay window. This home is perfect for family gatherings and entertaining as the Kitchen opens up to the AMAZING oversized living room which boasts vaulted ceilings, a beautiful fireplace and access out to your fenced in backyard. Out back you will find your own private LARGE fenced in backyard that backs up to woods offering plenty of privacy and a quiet and peaceful setting. The perfect yard to add a swimming pool, swing set or any other ideas that may arise! The main level of this home also features a updated half bathroom, laundry room/mud room and direct access into the two car garage. As you make your way upstairs, you will find two large bedrooms equipped with ceiling fans and large closets with custom built in storage. The second floor also features an updated FULL bathroom and finally your private Master suite! This spacious master bedroom offers HIS AND HERS walk-in closets with custom built in storage and a large FULL bathroom which has also been recently updated. The master bathroom offers gorgeous tile flooring , a double vanity and a large whirlpool tub with a separate shower. This is the perfect space to wind down after a long day and relax! Now make your way downstairs to the FINISHED BASEMENT! This space is perfect for extra living or entertaining space, an office space or a play room space! The basement also features a large unfinished storage area that can be utilized however you like. Luxury amenities you will find with this home include a SPRINKLER SYSTEM, SECURITY SYSTEM, ROOF 4 YEARS YOUNG (2017), LARGE PRIVATE FENCED IN BACKYARD, GRANITE COUNTERTOPS, UPDATED KITCHEN AND BATHROOMS,OVERSIZED FRONT PORCH. Located a short distance to major highways, Philadelphia, local parks, malls and shopping, restaurants and more! Schedule your showing today- this one won't last!
Location
State NJ
County Camden
Area Gloucester Twp (20415)
Zoning RES
Rooms
Basement Fully Finished
Interior
Interior Features Attic, Attic/House Fan, Breakfast Area, Carpet, Ceiling Fan(s), Chair Railings, Dining Area, Family Room Off Kitchen, Formal/Separate Dining Room, Kitchen - Eat-In, Kitchen - Island, Pantry, Soaking Tub, Sprinkler System, Tub Shower, Upgraded Countertops, Walk-in Closet(s), Wood Floors
Hot Water Natural Gas
Heating Forced Air
Cooling Central A/C
Flooring Carpet, Hardwood, Tile/Brick, Vinyl
Fireplaces Number 1
Equipment Built-In Microwave, Dishwasher, Energy Efficient Appliances, Freezer, Oven - Self Cleaning, Oven/Range - Gas, Refrigerator, Stainless Steel Appliances, Disposal
Fireplace Y
Appliance Built-In Microwave, Dishwasher, Energy Efficient Appliances, Freezer, Oven - Self Cleaning, Oven/Range - Gas, Refrigerator, Stainless Steel Appliances, Disposal
Heat Source Natural Gas
Laundry Main Floor
Exterior
Exterior Feature Patio(s), Porch(es)
Parking Features Additional Storage Area, Garage Door Opener, Inside Access
Garage Spaces 6.0
Fence Fully, Picket, Wood
Utilities Available Cable TV Available, Electric Available, Natural Gas Available, Phone Available, Water Available
Water Access N
View Trees/Woods
Roof Type Shingle
Accessibility None
Porch Patio(s), Porch(es)
Attached Garage 2
Total Parking Spaces 6
Garage Y
Building
Lot Description Backs to Trees, Front Yard, Landscaping, Rear Yard, SideYard(s), Trees/Wooded
Story 2
Sewer No Septic System, Public Sewer
Water Public
Architectural Style Victorian
Level or Stories 2
Additional Building Above Grade, Below Grade
Structure Type Dry Wall,Vaulted Ceilings
New Construction N
Schools
Elementary Schools Erial E.S.
Middle Schools Ann A. Mullen M.S.
High Schools Timber Creek
School District Gloucester Township Public Schools
Others
Senior Community No
Tax ID 15-15607-00023
Ownership Fee Simple
SqFt Source Assessor
Security Features Security System
Acceptable Financing Cash, Conventional, FHA, VA
Horse Property N
Listing Terms Cash, Conventional, FHA, VA
Financing Cash,Conventional,FHA,VA
Special Listing Condition Standard
Read Less
Want to know what your home might be worth? Contact us for a FREE valuation!

Our team is ready to help you sell your home for the highest possible price ASAP

Bought with Eileen Hartman • Century 21 Alliance-Moorestown

GET MORE INFORMATION





