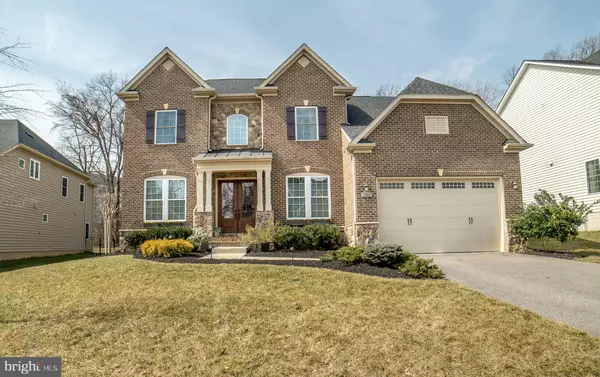$745,000
$715,000
4.2%For more information regarding the value of a property, please contact us for a free consultation.
203 BOTTSFORD AVE Upper Marlboro, MD 20774
4 Beds
4 Baths
3,672 SqFt
Key Details
Sold Price $745,000
Property Type Single Family Home
Sub Type Detached
Listing Status Sold
Purchase Type For Sale
Square Footage 3,672 sqft
Price per Sqft $202
Subdivision Oak Creek Club Golf Course
MLS Listing ID MDPG598984
Sold Date 04/21/21
Style Colonial
Bedrooms 4
Full Baths 3
Half Baths 1
HOA Fees $205/mo
HOA Y/N Y
Abv Grd Liv Area 3,672
Originating Board BRIGHT
Year Built 2015
Annual Tax Amount $8,023
Tax Year 2020
Lot Size 10,865 Sqft
Acres 0.25
Property Sub-Type Detached
Property Description
Welcome HOME! The Ultimate Maryland Lifestyle + The Ultimate Realtor + The Ultimate Team presents GOLF COURSE community living at its finest in the sought-after, gated, and security manned development of Oak Creek Club! This 5 year YOUNG single-family colonial is NV Homes "The Empress II" model design. STUNNING & LUXURIOUS, well-maintained, shows pride in ownership - move right in! Homeowner did not miss any details from the upgraded light plates and outlets to the installation of low voltage LED lights on all lighting and fixtures throughout the home. EXTERIOR: Poised exterior with twin gables, hip roof, and brick front with stone trim that frames the foundation of the home supported by massive columns onto an intimate front porch. Monument and prime landscaped lightening illuminates the yard, the home, and its pathways after dusk. Home has underground irrigation system and sits on a cul-de-sac street with minimal traffic across from the 17th hole on Oak Creek's Popular Golf Course. Two car attached, extended height, front facing garage suitable for an SUV plus extra storage. MAIN LEVEL: Walk through the 8 foot double glass door into a grand 20 foot two-level foyer with oak stairs and wrought iron balusters. Lots of natural light throughout the home. Main level has 10 foot ceilings. Living room, office with double glass doors, dining room with tray ceiling, chair rail, molding and grand chandelier. Gourmet kitchen has 44 inch cabinets with crown molding and upgraded modern hardware, granite countertops, 10 foot center island with sink, upgraded GE Profile stainless steel appliances, double oven, convection oven, backsplash...WOW! Morning room extension framed by lots of windows leads to patio. Family room has fireplace with mantle, 1 HUGE picture window and 4 extra long windows providing lots of natural light. Mudroom has built in hanging and storage which provides a warm welcome for owner's entrance. Lots of main level closet space. UPPER LEVEL: Spacious Owner's Bedroom with 8 foot double doors, tray ceiling, 2 walk-in closets. Owner's Bathroom with separate vanities, corner soaking tub, seated shower. Bedrooms 2 & 3 share adjoining Jack & Jill Bathroom. Bedroom 4 has private ensuite bathroom. Upper level laundry room. Hallway has overlook into foyer. BASEMENT: Approximately 1,800 square feet of imaginable unfinished space. Full bathroom rough-in. Large 75 gallon hot water heater. BACKYARD: Mature landscaping, small vegetable garden, lots of planted trees (Yellow, Granny Smith, and Honey Crisp apple trees, apricot tree, evergreens, cypress, etc.). From the morning room, exit down the composite stairs onto a nice patio with retaining wall. Lot backs to woods for privacy. COMMUNITY: Golf course, restaurant, pool, clubhouse, fitness center, tennis courts, trails, ponds, fountain and more. One of a kind. Will go FAST.
Location
State MD
County Prince Georges
Zoning RL
Rooms
Basement Other, Unfinished
Interior
Hot Water 60+ Gallon Tank
Heating Central
Cooling Central A/C
Fireplaces Number 1
Fireplace Y
Heat Source Natural Gas
Laundry Upper Floor
Exterior
Parking Features Garage - Front Entry, Oversized, Additional Storage Area
Garage Spaces 6.0
Amenities Available Bar/Lounge, Club House, Common Grounds, Community Center, Dining Rooms, Exercise Room, Fitness Center, Gated Community, Golf Club, Golf Course, Golf Course Membership Available, Jog/Walk Path, Meeting Room, Party Room, Pool - Outdoor, Security, Tennis Courts, Tot Lots/Playground, Water/Lake Privileges
Water Access N
Accessibility None
Attached Garage 2
Total Parking Spaces 6
Garage Y
Building
Story 3
Sewer Public Septic, Public Sewer
Water Public
Architectural Style Colonial
Level or Stories 3
Additional Building Above Grade, Below Grade
New Construction N
Schools
School District Prince George'S County Public Schools
Others
HOA Fee Include Common Area Maintenance,Insurance,Recreation Facility,Reserve Funds,Security Gate,Pool(s),Management,Health Club
Senior Community No
Tax ID 17075560853
Ownership Fee Simple
SqFt Source Assessor
Acceptable Financing Conventional, FHA, VA, Cash
Listing Terms Conventional, FHA, VA, Cash
Financing Conventional,FHA,VA,Cash
Special Listing Condition Standard
Read Less
Want to know what your home might be worth? Contact us for a FREE valuation!

Our team is ready to help you sell your home for the highest possible price ASAP

Bought with Tamara Whitehurst • Redfin Corp
GET MORE INFORMATION





