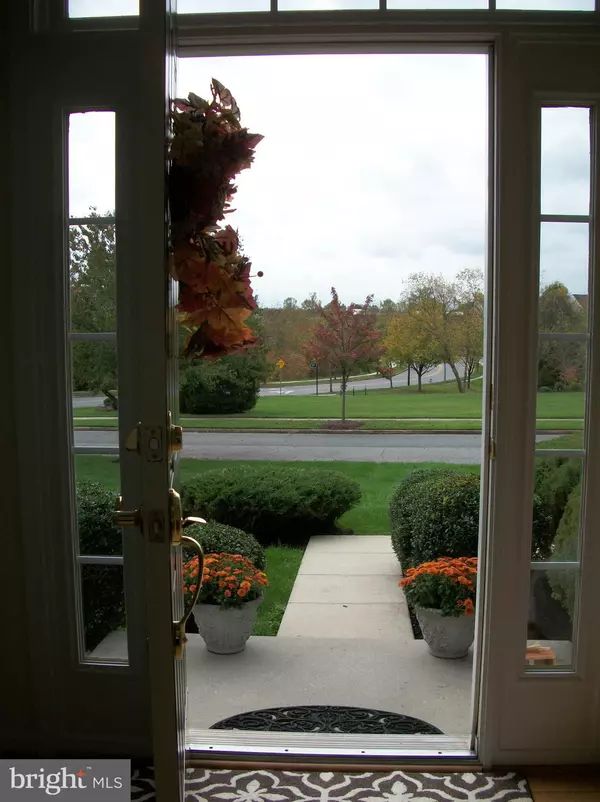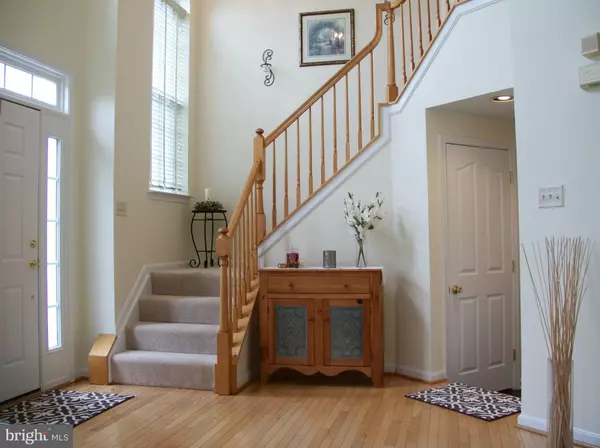$570,000
$559,900
1.8%For more information regarding the value of a property, please contact us for a free consultation.
5601 PAYNES ENDEAVOR DR Bowie, MD 20720
4 Beds
4 Baths
3,896 SqFt
Key Details
Sold Price $570,000
Property Type Single Family Home
Sub Type Detached
Listing Status Sold
Purchase Type For Sale
Square Footage 3,896 sqft
Price per Sqft $146
Subdivision Fairwood
MLS Listing ID MDPG586360
Sold Date 12/09/20
Style Colonial
Bedrooms 4
Full Baths 3
Half Baths 1
HOA Fees $129/mo
HOA Y/N Y
Abv Grd Liv Area 2,796
Originating Board BRIGHT
Year Built 2003
Annual Tax Amount $5,958
Tax Year 2020
Lot Size 0.252 Acres
Acres 0.25
Property Description
This stone front Colonial in the amenity rich Fairwood community is a LOVELY home. It is well appointed, sitting on an end lot surrounded by open space with trees for privacy. Bright two-story foyer brings much light and shows beautiful sunsets! Hardwood floors in entry, living & dining rooms. Nicely updated eat-in kitchen has new grouted LVT floor and granite counter tops. Good entertaining space with kitchen open to family room w/ cozy wood-burning fireplace. Office/den and laundry room on main level. Spacious Owner's suite has vaulted ceiling, a step-down sitting area & two walk-in closets. Attached Owner's bath has double vanities, garden tub w/ jets and ceramic tile. Brand new carpet on entire upper BR level. Finished LL has recreation room, office space, full bath, extra storage, and wide area way walkout. New HVAC system June 2020. Patio area in rear views trees. Convienient location for neighborhood amenties. Near pool, park, amphitheather, tennis, soccer field, playground, walking paths and ponds. Convenient shopping area w/grocery, gym, restaurants nearby also. Easy access to I-95, 295, 50, and Metro.
Location
State MD
County Prince Georges
Zoning MXC
Rooms
Basement Fully Finished, Walkout Stairs, Sump Pump, Other
Interior
Interior Features Attic, Carpet, Ceiling Fan(s), Family Room Off Kitchen, Floor Plan - Open, Kitchen - Eat-In, Formal/Separate Dining Room, Recessed Lighting, Soaking Tub, Sprinkler System, Upgraded Countertops, Walk-in Closet(s)
Hot Water Natural Gas
Heating Forced Air, Heat Pump(s)
Cooling Ceiling Fan(s), Central A/C, Heat Pump(s), Programmable Thermostat
Flooring Carpet, Ceramic Tile, Hardwood, Vinyl
Fireplaces Number 1
Fireplaces Type Wood, Fireplace - Glass Doors, Mantel(s)
Equipment ENERGY STAR Refrigerator, Oven/Range - Electric, ENERGY STAR Dishwasher, Built-In Microwave, Disposal, Icemaker, Washer, Dryer - Electric, Extra Refrigerator/Freezer
Fireplace Y
Appliance ENERGY STAR Refrigerator, Oven/Range - Electric, ENERGY STAR Dishwasher, Built-In Microwave, Disposal, Icemaker, Washer, Dryer - Electric, Extra Refrigerator/Freezer
Heat Source Electric, Natural Gas
Laundry Main Floor
Exterior
Parking Features Garage - Front Entry, Inside Access
Garage Spaces 5.0
Amenities Available Club House, Common Grounds, Jog/Walk Path, Pool - Outdoor, Putting Green, Security, Soccer Field, Tennis Courts, Tot Lots/Playground
Water Access N
Roof Type Shingle
Accessibility None
Attached Garage 2
Total Parking Spaces 5
Garage Y
Building
Lot Description Backs - Open Common Area, Backs to Trees, Front Yard, Rear Yard, SideYard(s)
Story 3
Sewer Public Sewer
Water Public
Architectural Style Colonial
Level or Stories 3
Additional Building Above Grade, Below Grade
New Construction N
Schools
School District Prince George'S County Public Schools
Others
Senior Community No
Tax ID 17073418423
Ownership Fee Simple
SqFt Source Assessor
Security Features 24 hour security,Security System,Sprinkler System - Indoor,Smoke Detector,Carbon Monoxide Detector(s)
Special Listing Condition Standard
Read Less
Want to know what your home might be worth? Contact us for a FREE valuation!

Our team is ready to help you sell your home for the highest possible price ASAP

Bought with Abraham T Atansuyi • Fairfax Realty Elite
GET MORE INFORMATION





