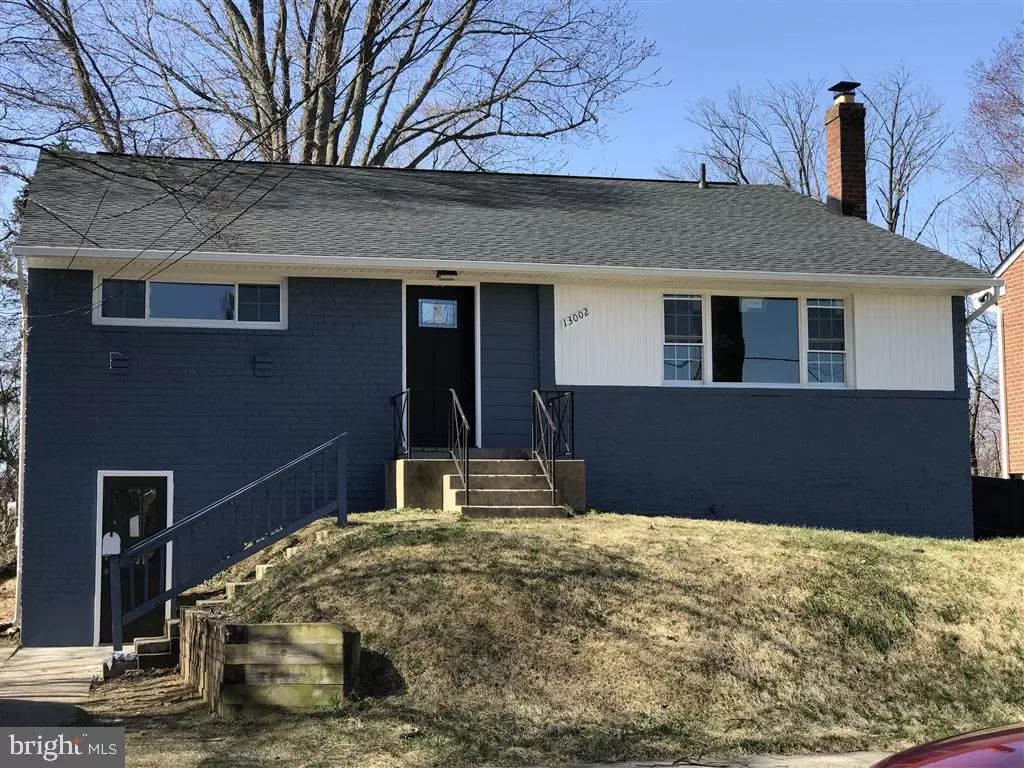$525,000
$529,900
0.9%For more information regarding the value of a property, please contact us for a free consultation.
13002 CARNEY ST Silver Spring, MD 20906
4 Beds
3 Baths
2,300 SqFt
Key Details
Sold Price $525,000
Property Type Single Family Home
Sub Type Detached
Listing Status Sold
Purchase Type For Sale
Square Footage 2,300 sqft
Price per Sqft $228
Subdivision Connecticut Avenue Estates
MLS Listing ID MDMC749460
Sold Date 05/18/21
Style Contemporary,Split Level
Bedrooms 4
Full Baths 2
Half Baths 1
HOA Y/N N
Abv Grd Liv Area 2,300
Originating Board BRIGHT
Year Built 1955
Annual Tax Amount $3,984
Tax Year 2020
Lot Size 7,540 Sqft
Acres 0.17
Property Description
2021 New roof,vinyl siding, windows,kitchen, appliances,all new bathrooms, new, laundry room with sink and vanity,flooring,hardwares,lightings, colonial doors( interior and exterior).Sunfilled rooms, gleaming harwood floors. Two floors ceiling and a large triple windows brighten up the living room. The open floor living space gives new owner many options to use the space. The daylight finished basement can be used for multi-purpose, its front entrance can accommodate an in-house office or workplace, or a perfect room for a pool table for the whole family, or a dining room to fit a banquet and entertainment. A huge walk-in closet can served as bedroom for more privacy or direct access from driveway. Back yard is almost fenced in and private.
Location
State MD
County Montgomery
Zoning R60
Rooms
Basement Daylight, Full, Daylight, Partial, Front Entrance, Fully Finished, Improved, Interior Access, Outside Entrance, Walkout Level, Windows
Main Level Bedrooms 1
Interior
Interior Features Breakfast Area, Dining Area, Entry Level Bedroom, Family Room Off Kitchen, Floor Plan - Open, Formal/Separate Dining Room, Kitchen - Table Space, Primary Bath(s), Recessed Lighting, Stall Shower, Walk-in Closet(s), Wood Floors
Hot Water Natural Gas
Heating Other
Cooling Central A/C
Flooring Hardwood, Laminated
Equipment Built-In Microwave, Dishwasher, Disposal, Icemaker, Microwave, Oven/Range - Electric, Refrigerator, Stove
Window Features Bay/Bow,Double Pane,Energy Efficient
Appliance Built-In Microwave, Dishwasher, Disposal, Icemaker, Microwave, Oven/Range - Electric, Refrigerator, Stove
Heat Source Natural Gas
Laundry Hookup, Main Floor
Exterior
Fence Other
Utilities Available Electric Available, Natural Gas Available, Sewer Available, Water Available
Water Access N
View Street
Roof Type Asphalt,Composite
Accessibility 2+ Access Exits
Garage N
Building
Lot Description Cleared, Level
Story 3.5
Foundation Permanent
Sewer Public Sewer
Water Public
Architectural Style Contemporary, Split Level
Level or Stories 3.5
Additional Building Above Grade, Below Grade
Structure Type 2 Story Ceilings,Dry Wall
New Construction N
Schools
School District Montgomery County Public Schools
Others
Senior Community No
Tax ID 161301243135
Ownership Fee Simple
SqFt Source Assessor
Acceptable Financing Conventional, FHA, VA
Listing Terms Conventional, FHA, VA
Financing Conventional,FHA,VA
Special Listing Condition Standard
Read Less
Want to know what your home might be worth? Contact us for a FREE valuation!

Our team is ready to help you sell your home for the highest possible price ASAP

Bought with Laurinda T Massey • Realty Advantage

GET MORE INFORMATION





