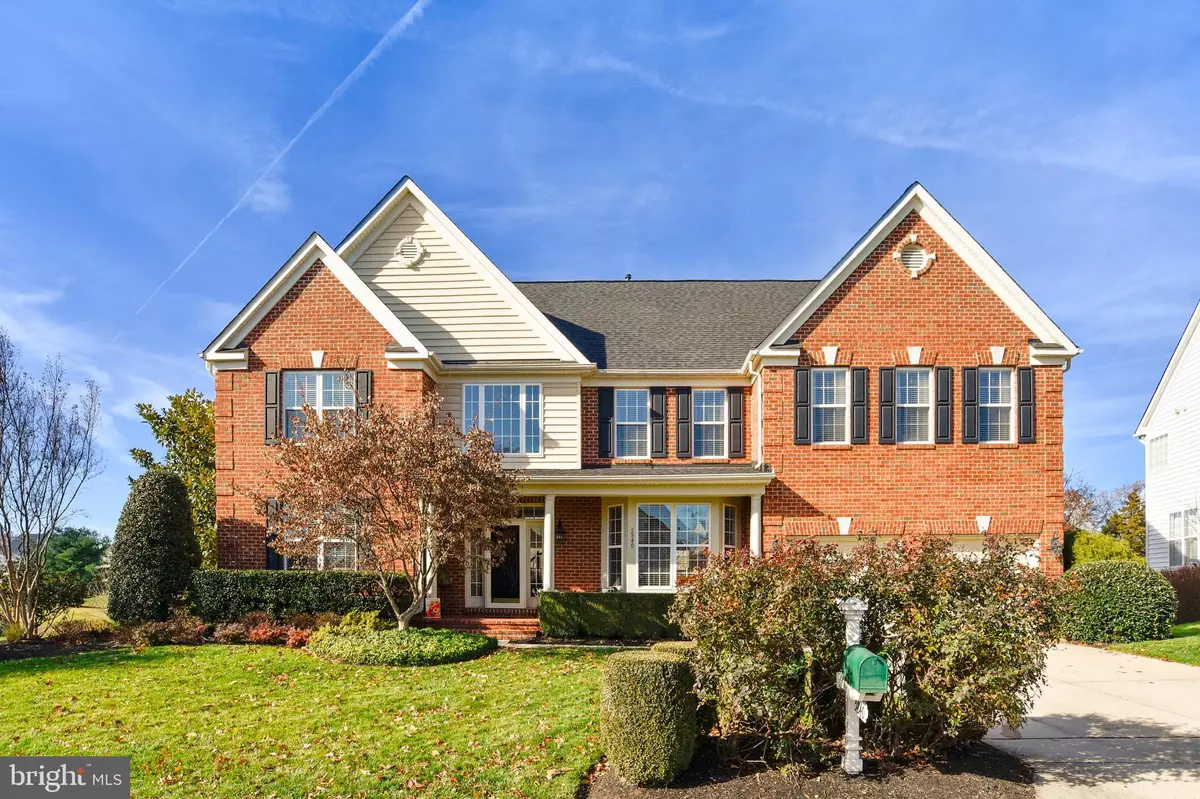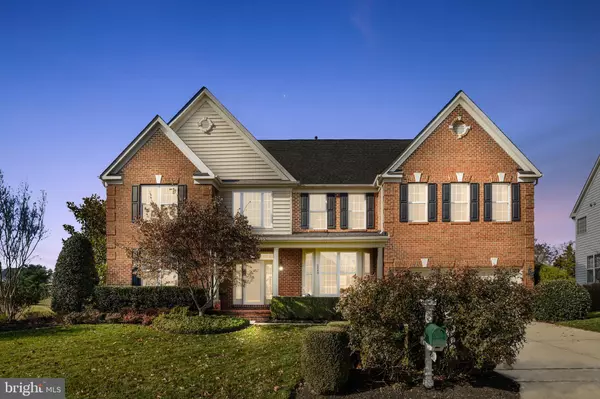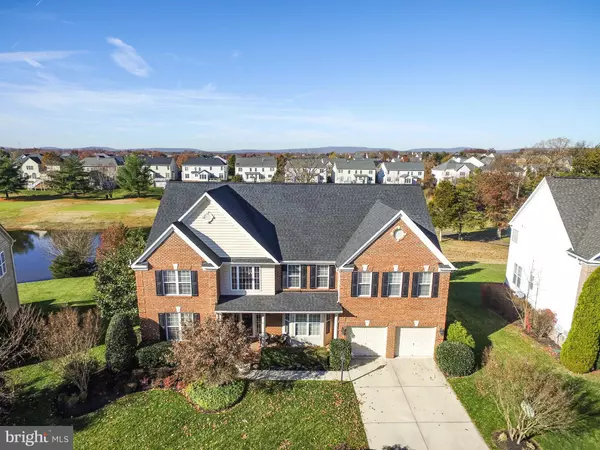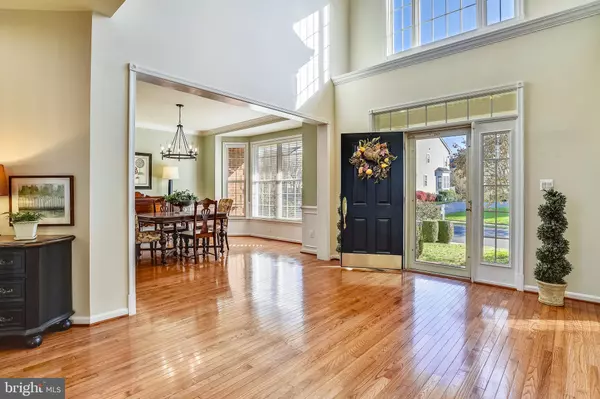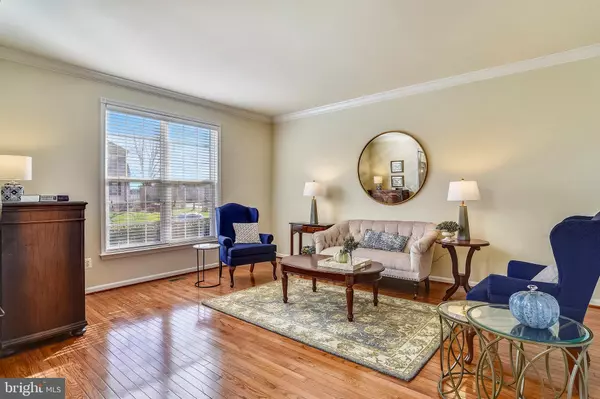$759,900
$759,900
For more information regarding the value of a property, please contact us for a free consultation.
5840 BRANDON HILL LOOP Haymarket, VA 20169
5 Beds
4 Baths
5,321 SqFt
Key Details
Sold Price $759,900
Property Type Single Family Home
Sub Type Detached
Listing Status Sold
Purchase Type For Sale
Square Footage 5,321 sqft
Price per Sqft $142
Subdivision Piedmont
MLS Listing ID VAPW483378
Sold Date 01/13/20
Style Colonial
Bedrooms 5
Full Baths 3
Half Baths 1
HOA Fees $175/mo
HOA Y/N Y
Abv Grd Liv Area 4,078
Originating Board BRIGHT
Year Built 2003
Annual Tax Amount $7,924
Tax Year 2019
Lot Size 0.289 Acres
Acres 0.29
Property Description
Stunning Home located in premier gated golf community of Piedmont over 5,300 finished sq. ft. on one of the most scenic lots in Piedmont with breathtaking views of the lake, golf course and trees Newly updated gourmet Kitchen has quartz countertops and tile backsplash, Kitchen Aide stainless appliances including french door Refrigerator, 5 burner gas Cooktop with downdraft vent, double Wall Ovens, built-in Microwave, Bar with seating for 3-4 stools, walk-in Pantry, and adjacent Butlers Pantry with cabinets, counter area and tile backsplash 2 Story Family Room has plenty of natural light, gas fireplace with slate surround and ceiling fan Master Suite includes large bedroom with deep tray ceiling & new ceiling fan with remote, extended Sitting Room area, oversized Walk-in Closet with custom shelving for organizing and Master Bath with new quartz countertops & lighting fixtures, frameless glass shower with bench, large soaking tub and separate vanities finished Basement with walk-out entrance has 5th Bedroom, spacious full Bath , Recreation Room, Game or Media Room and large Utility room with sink, built -in cabinets, sump pump, and peg board storage Outdoor living includes custom 18,000 gallon in-ground pool with new surface of quartz/plaster combination with decorative tiles, new pump, heater, polaris cleaning vacuum and Sundek surround surface patio, and spacious main level deck with stairs to lower level Numerous additional updates include architectural roof, water heater, upper level HVAC, carpeting, lighting & plumbing fixtures and kitchen & bath countertops Piedmont amenities include a year-round indoor swimming pool, two olympic-size outdoor pools with bathhouses, tennis courts, a full-service athletic and fitness center, a spacious Community Center with meeting rooms and business center. Piedmont is also home to Piedmont Golf Club with an 18-hole championship golf course designed by Tom Fazio located near major commuter routes, retail shopping, restaurants, parks and other area attractions.
Location
State VA
County Prince William
Zoning PMR
Rooms
Other Rooms Living Room, Dining Room, Primary Bedroom, Bedroom 2, Bedroom 3, Bedroom 4, Bedroom 5, Kitchen, Game Room, Family Room, Foyer, Breakfast Room, Laundry, Office, Recreation Room, Storage Room, Utility Room, Media Room, Bathroom 2, Primary Bathroom, Full Bath
Basement Full, Sump Pump, Rear Entrance, Connecting Stairway, Daylight, Full, Heated, Improved, Partially Finished, Walkout Level, Windows
Interior
Interior Features Bar, Breakfast Area, Built-Ins, Butlers Pantry, Carpet, Ceiling Fan(s), Chair Railings, Crown Moldings, Curved Staircase, Dining Area, Family Room Off Kitchen, Floor Plan - Open, Formal/Separate Dining Room, Kitchen - Eat-In, Kitchen - Gourmet, Kitchen - Island, Primary Bath(s), Pantry, Recessed Lighting, Soaking Tub, Sprinkler System, Tub Shower, Upgraded Countertops, Wainscotting, Walk-in Closet(s), Window Treatments, Wood Floors
Hot Water Electric, Natural Gas
Heating Forced Air, Programmable Thermostat, Zoned
Cooling Ceiling Fan(s), Zoned, Central A/C, Programmable Thermostat
Flooring Ceramic Tile, Laminated, Partially Carpeted, Wood
Fireplaces Number 1
Fireplaces Type Fireplace - Glass Doors, Gas/Propane, Mantel(s)
Equipment Built-In Microwave, Cooktop, Cooktop - Down Draft, Dishwasher, Disposal, Dryer - Front Loading, Energy Efficient Appliances, Extra Refrigerator/Freezer, Icemaker, Oven - Double, Oven - Wall, Refrigerator, Stainless Steel Appliances, Washer, Water Heater - High-Efficiency, Oven/Range - Gas
Fireplace Y
Window Features Double Pane,Low-E
Appliance Built-In Microwave, Cooktop, Cooktop - Down Draft, Dishwasher, Disposal, Dryer - Front Loading, Energy Efficient Appliances, Extra Refrigerator/Freezer, Icemaker, Oven - Double, Oven - Wall, Refrigerator, Stainless Steel Appliances, Washer, Water Heater - High-Efficiency, Oven/Range - Gas
Heat Source Natural Gas
Laundry Main Floor
Exterior
Exterior Feature Deck(s), Patio(s)
Parking Features Garage - Front Entry, Garage Door Opener
Garage Spaces 6.0
Fence Decorative, Partially, Rear, Other
Pool In Ground, Fenced, Filtered, Heated
Utilities Available Cable TV, Fiber Optics Available, Natural Gas Available, Under Ground
Amenities Available Basketball Courts, Club House, Community Center, Exercise Room, Fitness Center, Gated Community, Golf Course Membership Available, Jog/Walk Path, Meeting Room, Pool - Outdoor, Tennis Courts, Tot Lots/Playground, Pool - Indoor
Water Access N
View Golf Course, Lake, Trees/Woods
Roof Type Architectural Shingle,Composite
Accessibility None
Porch Deck(s), Patio(s)
Attached Garage 2
Total Parking Spaces 6
Garage Y
Building
Story 3+
Sewer Public Sewer
Water Public
Architectural Style Colonial
Level or Stories 3+
Additional Building Above Grade, Below Grade
Structure Type 9'+ Ceilings,Dry Wall,2 Story Ceilings,Tray Ceilings
New Construction N
Schools
Elementary Schools Mountain View
Middle Schools Bull Run
High Schools Battlefield
School District Prince William County Public Schools
Others
HOA Fee Include Common Area Maintenance,Management,Pool(s),Road Maintenance,Security Gate,Snow Removal,Trash,Reserve Funds
Senior Community No
Tax ID 7398-53-1809
Ownership Fee Simple
SqFt Source Assessor
Security Features Security System,Smoke Detector,Carbon Monoxide Detector(s),Security Gate
Special Listing Condition Standard
Read Less
Want to know what your home might be worth? Contact us for a FREE valuation!

Our team is ready to help you sell your home for the highest possible price ASAP

Bought with Lori H Dolieslager • Jacobs and Co Real Estate LLC
GET MORE INFORMATION

