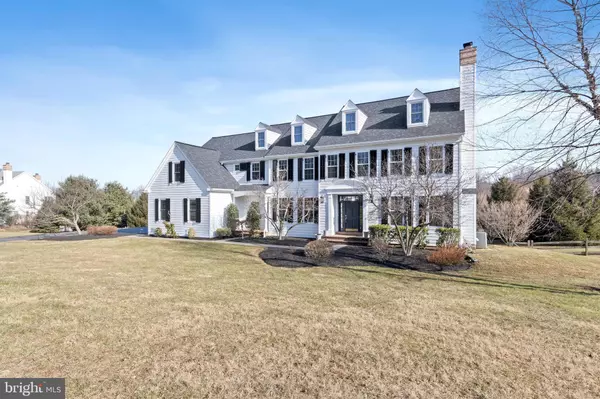$1,275,000
$1,350,000
5.6%For more information regarding the value of a property, please contact us for a free consultation.
101 DIAMOND ROCK RD Phoenixville, PA 19460
5 Beds
6 Baths
6,081 SqFt
Key Details
Sold Price $1,275,000
Property Type Single Family Home
Sub Type Detached
Listing Status Sold
Purchase Type For Sale
Square Footage 6,081 sqft
Price per Sqft $209
Subdivision Valley Forge Woods
MLS Listing ID PACT526928
Sold Date 07/30/21
Style Traditional
Bedrooms 5
Full Baths 4
Half Baths 2
HOA Y/N N
Abv Grd Liv Area 4,681
Originating Board BRIGHT
Year Built 2002
Annual Tax Amount $17,422
Tax Year 2021
Lot Size 2.051 Acres
Acres 2.05
Lot Dimensions 0.00 x 0.00
Property Description
Welcome to 101 Diamond Rock Road.! Absolutely stunning 6,081 sq. ft. home with the perfect 3-Level Floorplan and brand new exterior. No stucco worries with this home. Owners had $200,000 complete stucco remediation done in 2020. This included removing all the stucco and replacing it with HardiePlank siding, the installation of all new windows (not just replacement windows) and a brand new roof. Spacious 2-story center hall Foyer with black and white marble floor is sure to impress everyone who enters. Cozy (but not small) Living Room with gas fireplace is on one side of the Foyer and a Formal Dining Room is on the other. Walk straight back from the Foyer to the expansive and open Family Room (with gas fireplace), Kitchen, and Breakfast Room with coffered ceiling. Loads of windows add plenty of natural sunlight to this area. Just off the Breakfast Room is a door that leads to a screened porch and large deck that overlooks the fenced back yard and in-ground pool. Vacationing at home is definitely an option! First floor also has an Office, 2 Powder Rooms, and a Mud Room that takes you from the home to the 3-Car Garage. Front and a Back Staircases lead you to the second floor with all spacious rooms including a Master Bedroom with full bath and walk-in closet. Four additional Bedrooms (one with a bonus room attached & private bath), a hall bath that serves as a Jack & Jill bath to Bedroom 2 and the Laundry Room complete the second floor. The Finished Lower Level is a WOW! It has a 10' professionally installed home theater, with surround sound. The custom bar has a sink, ice maker, fridge and wine fridge. (Built in commercial grade smoke eaters make this a great place for the cigar lover!) This level also has another viewing room with a gas fireplace, a home gym with a cork floor , Full Bath and room for storage. The back yard offers something for everyone with the the deck & covered porch, heated salt water, stone inlaid pool (with lap lines), post & rail fenced yard with added electric fence to keep your furry family members safe and mature landscaping that offers privacy. The location is minutes away from Valley Forge National Park, the Schuykill River Trail and major roads to make commuting everywhere a breeze. Some of the best shopping and restaurants are nearby too. Attached documents include the Extensive Home Upgrades, Floor Plans, and Sellers Property Disclosure. Make your appointment today!
Location
State PA
County Chester
Area Schuylkill Twp (10327)
Zoning R10
Rooms
Other Rooms Living Room, Dining Room, Primary Bedroom, Bedroom 2, Bedroom 3, Bedroom 4, Bedroom 5, Kitchen, Family Room, Breakfast Room, Study, Exercise Room, Mud Room, Office, Storage Room, Media Room, Bonus Room
Basement Full, Fully Finished
Interior
Hot Water Propane
Heating Forced Air
Cooling Central A/C
Fireplaces Number 3
Fireplaces Type Gas/Propane
Fireplace Y
Heat Source Propane - Leased
Laundry Upper Floor
Exterior
Parking Features Garage Door Opener, Inside Access, Oversized, Garage - Side Entry
Garage Spaces 3.0
Fence Wood
Pool In Ground
Water Access N
Accessibility None
Attached Garage 3
Total Parking Spaces 3
Garage Y
Building
Story 3
Sewer On Site Septic
Water Well
Architectural Style Traditional
Level or Stories 3
Additional Building Above Grade, Below Grade
New Construction N
Schools
School District Phoenixville Area
Others
Senior Community No
Tax ID 27-08 -0027.0500
Ownership Fee Simple
SqFt Source Assessor
Security Features Security System
Acceptable Financing Cash, Conventional, FHA, VA
Listing Terms Cash, Conventional, FHA, VA
Financing Cash,Conventional,FHA,VA
Special Listing Condition Standard
Read Less
Want to know what your home might be worth? Contact us for a FREE valuation!

Our team is ready to help you sell your home for the highest possible price ASAP

Bought with Kelly Connell • BHHS Fox & Roach Wayne-Devon

GET MORE INFORMATION





