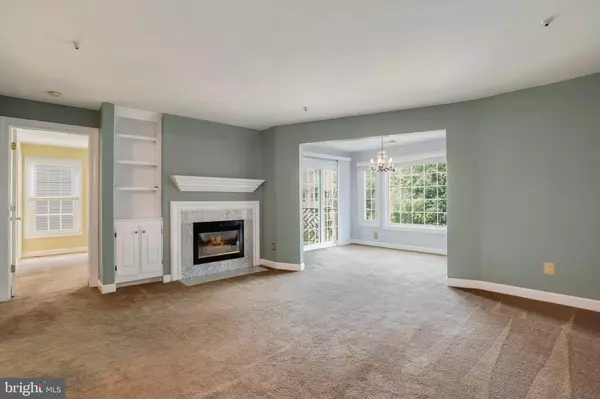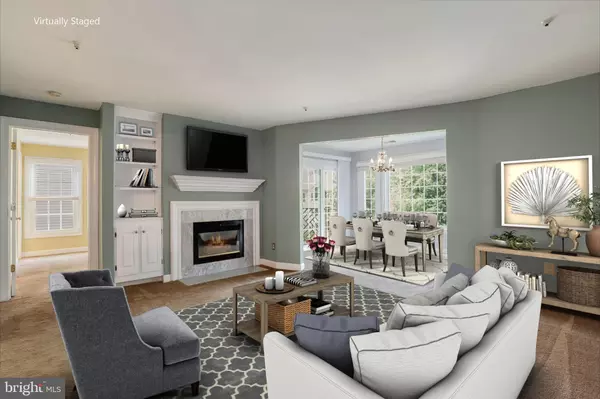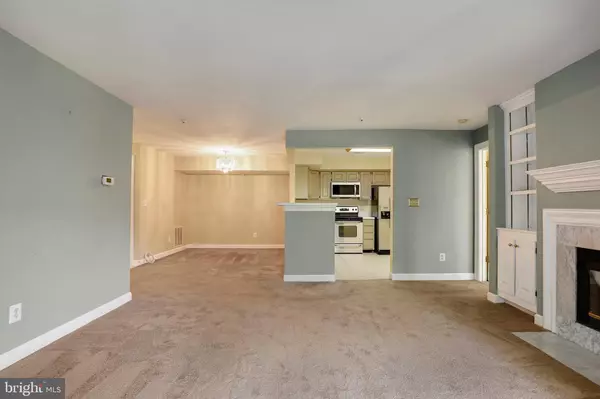$332,500
$332,500
For more information regarding the value of a property, please contact us for a free consultation.
12217 FAIRFIELD HOUSE DR #109A Fairfax, VA 22033
2 Beds
2 Baths
1,180 SqFt
Key Details
Sold Price $332,500
Property Type Condo
Sub Type Condo/Co-op
Listing Status Sold
Purchase Type For Sale
Square Footage 1,180 sqft
Price per Sqft $281
Subdivision Fairfield House
MLS Listing ID VAFX1147488
Sold Date 09/25/20
Style Traditional
Bedrooms 2
Full Baths 2
Condo Fees $352/mo
HOA Y/N N
Abv Grd Liv Area 1,180
Originating Board BRIGHT
Year Built 1990
Annual Tax Amount $3,403
Tax Year 2020
Property Description
Large 1,180' second floor 2 bedroom & 2 full bathroom plus sunroom condo in always desirable Fairfield House combines an open floor plan with a super-convenient Fairfax location! Spacious dining room, sunroom & living room with cozy gas fireplace and built-ins are perfect for comfortable daily living as well as fun get-togethers with family & friends! Kitchen with SS appliances and breakfast bar overlooks the open space so even the chef can particpate! Two large bedrooms on opposite ends of the condo afford privacy. Master suite offers full bathroom with jetted soaking tub and enormous walk-in closet! Direct access from both master bedroom and sunroom to relaxing balcony with storage overlooking the community's scenic pond with water feature! Windows replaced 2019; HVAC replaced 2015. Quick access to major commute routes including I-66, Rt29/50 & Fairfax Co Parkway. Plenty of nearby shopping, dining & entertainment at Fairfax Corner, Fair Oaks Mall & Fair Lakes! Make this house your home!
Location
State VA
County Fairfax
Zoning 320
Rooms
Other Rooms Living Room, Dining Room, Primary Bedroom, Bedroom 2, Kitchen, Foyer, Sun/Florida Room, Laundry, Bathroom 2, Primary Bathroom
Main Level Bedrooms 2
Interior
Interior Features Built-Ins, Carpet, Ceiling Fan(s), Combination Dining/Living, Dining Area, Entry Level Bedroom, Floor Plan - Open, Primary Bath(s), Stall Shower, Tub Shower, Walk-in Closet(s)
Hot Water Natural Gas
Heating Forced Air
Cooling Central A/C, Ceiling Fan(s)
Flooring Ceramic Tile, Carpet
Fireplaces Number 1
Fireplaces Type Fireplace - Glass Doors, Gas/Propane, Mantel(s)
Equipment Oven/Range - Electric, Refrigerator, Icemaker, Built-In Microwave, Disposal, Dishwasher, Dryer, Washer, Stainless Steel Appliances
Fireplace Y
Window Features Bay/Bow,Double Hung,Double Pane,Insulated,Replacement
Appliance Oven/Range - Electric, Refrigerator, Icemaker, Built-In Microwave, Disposal, Dishwasher, Dryer, Washer, Stainless Steel Appliances
Heat Source Natural Gas
Laundry Dryer In Unit, Has Laundry, Main Floor, Washer In Unit
Exterior
Exterior Feature Balcony
Parking On Site 1
Amenities Available Tennis Courts, Lake
Water Access N
View Pond, Trees/Woods
Accessibility None
Porch Balcony
Garage N
Building
Story 1
Unit Features Garden 1 - 4 Floors
Sewer Public Sewer
Water Public
Architectural Style Traditional
Level or Stories 1
Additional Building Above Grade, Below Grade
Structure Type Dry Wall
New Construction N
Schools
School District Fairfax County Public Schools
Others
HOA Fee Include Common Area Maintenance,Ext Bldg Maint,Lawn Maintenance,Management,Reserve Funds,Road Maintenance,Sewer,Snow Removal,Trash,Water
Senior Community No
Tax ID 0463 18 0109A
Ownership Condominium
Special Listing Condition Standard
Read Less
Want to know what your home might be worth? Contact us for a FREE valuation!

Our team is ready to help you sell your home for the highest possible price ASAP

Bought with Helen R Chapman • HRC Properties LLC
GET MORE INFORMATION




