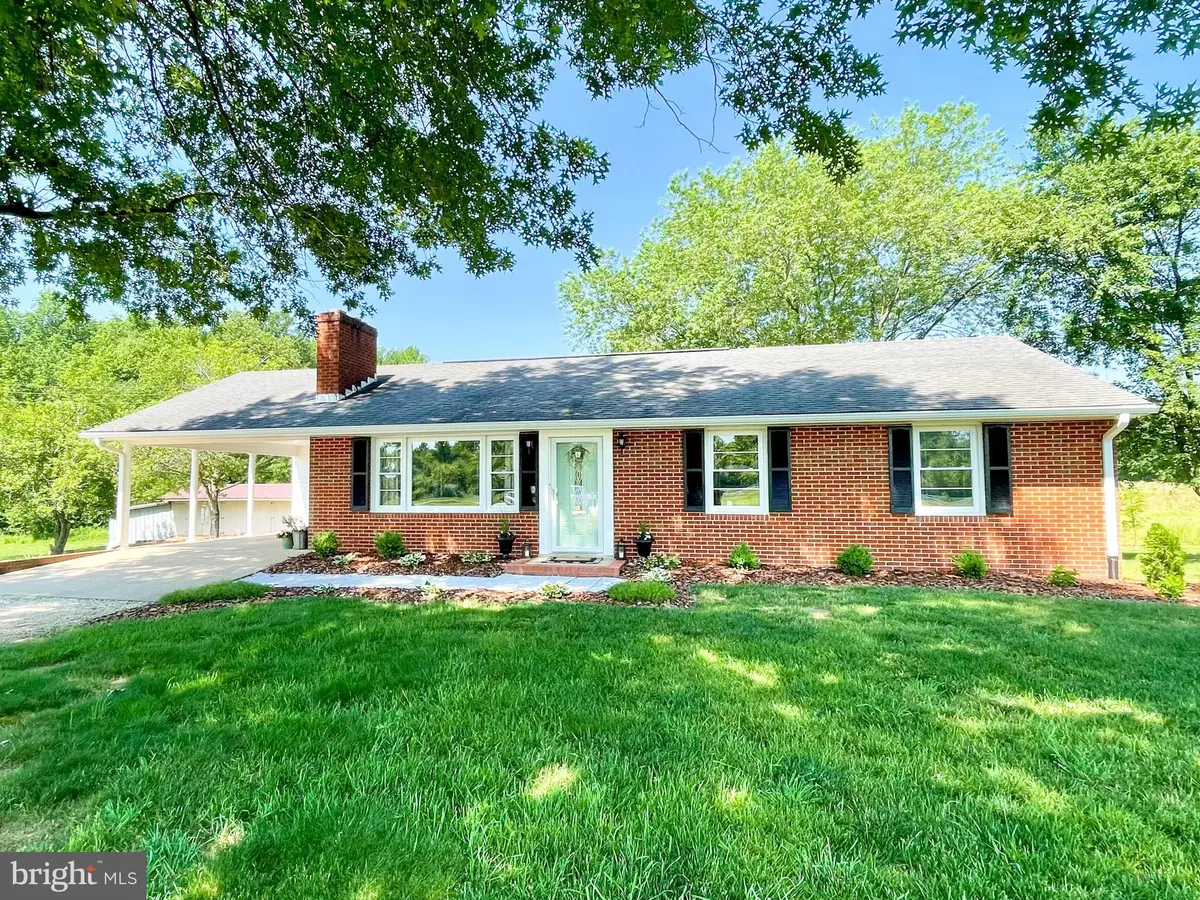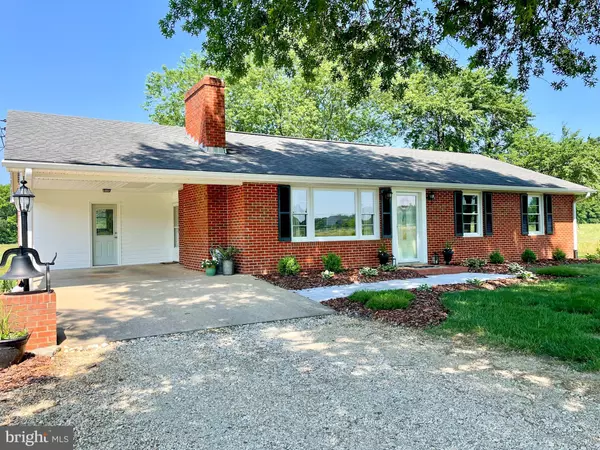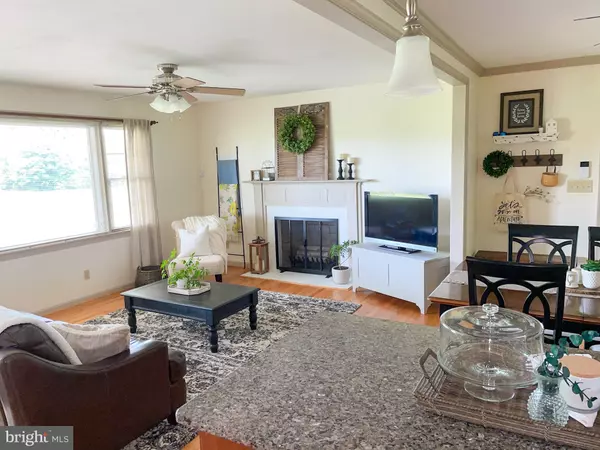$500,000
$499,900
For more information regarding the value of a property, please contact us for a free consultation.
254 CAISSON RD Fredericksburg, VA 22405
4 Beds
3 Baths
2,553 SqFt
Key Details
Sold Price $500,000
Property Type Single Family Home
Sub Type Detached
Listing Status Sold
Purchase Type For Sale
Square Footage 2,553 sqft
Price per Sqft $195
Subdivision None Available
MLS Listing ID VAST233438
Sold Date 07/23/21
Style Ranch/Rambler
Bedrooms 4
Full Baths 3
HOA Y/N N
Abv Grd Liv Area 1,321
Originating Board BRIGHT
Year Built 1971
Annual Tax Amount $2,370
Tax Year 2020
Lot Size 9.030 Acres
Acres 9.03
Property Description
9+ Acre Estate for Sale in Stafford County. Home consists of over 2500 square feet finished 4 bedrooms 3 full baths (4 bedroom NTC). The home boasts an all brick exterior construction, double pane windows architectural shingle roof and oversized carport. The home has been remodeled with clear span beams on both levels providing a modern open layout, with all hardwood floors on the first floor besides laundry room which is finished in life proof LVT flooring. The kitchen offers level 5 cabinetry, granite counters and gallery series appliances. The bathrooms have been remodeled to include glass enclosures and tile surrounds. With large rooms this a is an easy place to entertain family and friends. The basement has been remodeled with all laminate wood flooring. No carpet in the home as well as a UV home air cleaner added to the HVAC system offers an allergy and germ free, friendly environment. The 9 acre property has approximately 7 acres of tillable soil and 2 acres in mature hardwoods. You also find a natural spring on the property. All of the land is usable, no hills and gullies here. The 3 car detached garage also offers a work shop attached and a lean to. Property is conveniently located to I-95, Rt -3 and Rt-1 *OWNER AGENT*
Location
State VA
County Stafford
Zoning A1
Rooms
Basement Full
Main Level Bedrooms 3
Interior
Interior Features Breakfast Area, Ceiling Fan(s), Crown Moldings, Dining Area, Floor Plan - Open, Kitchen - Island, Wainscotting, Wood Floors
Hot Water Electric
Heating Forced Air
Cooling Central A/C, Ceiling Fan(s)
Fireplaces Number 2
Fireplaces Type Brick, Mantel(s)
Equipment Disposal, ENERGY STAR Dishwasher, ENERGY STAR Refrigerator, Extra Refrigerator/Freezer, Icemaker, Microwave, Oven/Range - Electric, Water Heater, Refrigerator, Energy Efficient Appliances, Dishwasher
Fireplace Y
Window Features Double Pane,Double Hung
Appliance Disposal, ENERGY STAR Dishwasher, ENERGY STAR Refrigerator, Extra Refrigerator/Freezer, Icemaker, Microwave, Oven/Range - Electric, Water Heater, Refrigerator, Energy Efficient Appliances, Dishwasher
Heat Source Oil
Exterior
Parking Features Garage - Front Entry
Garage Spaces 4.0
Water Access N
Roof Type Architectural Shingle
Accessibility Other
Total Parking Spaces 4
Garage Y
Building
Story 2
Sewer Septic = # of BR, Septic > # of BR
Water Well
Architectural Style Ranch/Rambler
Level or Stories 2
Additional Building Above Grade, Below Grade
New Construction N
Schools
School District Stafford County Public Schools
Others
Senior Community No
Tax ID 59- - - -52
Ownership Fee Simple
SqFt Source Assessor
Special Listing Condition Standard
Read Less
Want to know what your home might be worth? Contact us for a FREE valuation!

Our team is ready to help you sell your home for the highest possible price ASAP

Bought with Sophie Williams Berg • CENTURY 21 New Millennium

GET MORE INFORMATION





