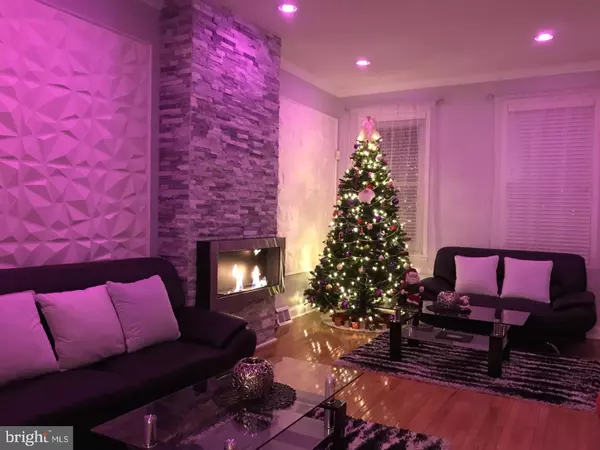$310,000
$319,900
3.1%For more information regarding the value of a property, please contact us for a free consultation.
2233 S JUNIPER ST Philadelphia, PA 19148
2 Beds
1 Bath
1,120 SqFt
Key Details
Sold Price $310,000
Property Type Townhouse
Sub Type Interior Row/Townhouse
Listing Status Sold
Purchase Type For Sale
Square Footage 1,120 sqft
Price per Sqft $276
Subdivision Lower Moyamensing
MLS Listing ID PAPH860930
Sold Date 02/28/20
Style Traditional
Bedrooms 2
Full Baths 1
HOA Y/N N
Abv Grd Liv Area 1,120
Originating Board BRIGHT
Year Built 1925
Annual Tax Amount $2,605
Tax Year 2020
Lot Size 1,120 Sqft
Acres 0.03
Lot Dimensions 16.00 x 70.00
Property Description
This newly renovated house conveniently located next to public transportation, hospital, stadiums, parks, shopping, and the famous Passyunk Ave restaurants! Enter the high ceiling contemporary leaving room with crown molding and hardwood floor, stainless Steele smokeless/ventless fireplace and stylish 3D wall design. Continue into a bright dining room with crown molding, hardwood floor and very large closet. The large kitchen has a newly updated modern porcelain floor and black gloss GE appliances. From the kitchen you will access a good-sized yard with a tall white vinyl fence and locked gate to the side alley. Plenty of room for a full outdoor patio set and grille. The large shed can store motorcycles, scooters, bikes, yard furniture and tools. This is the house for you if you own a motorcycle because you can take your bike out from the shed through the clean ally to the front of the house. This is a corner house, so you will enjoy extra sunlight in the kitchen, dining room, bathroom and both bedrooms. From the 1st floor you will also access a ready-to-be-completed basement with stacked Whirlpool W/D machine. The second floor offers a large newly renovated master bedroom with her/his closets and updated durable 12mm waterproof Pergo flooring with 3mm underlayment. The front room also offers same flooring and large her/his closets. Nice size bathroom is fully renovated and offers a standing shower curved tube with stainless Steele/glass doors, modern vanity and new toilet. This house is fully protected by an alarm system which contains window open sensors and two break glass sound sensors and cameras in front, side and back of the house. Alexa operated EcoBee thermostat. The roof was just re-coated. Schedule a showing today before it is gone!
Location
State PA
County Philadelphia
Area 19148 (19148)
Zoning RSA5
Rooms
Basement Other, Unfinished
Interior
Interior Features Crown Moldings, Combination Kitchen/Dining, Combination Dining/Living, Dining Area, Efficiency, Intercom, Kitchen - Eat-In, Tub Shower, Wood Floors
Heating Forced Air
Cooling Central A/C
Flooring Hardwood, Tile/Brick
Fireplaces Number 1
Equipment Built-In Microwave, Dishwasher, Disposal, Energy Efficient Appliances, Exhaust Fan, Intercom, Microwave, Oven/Range - Gas, Refrigerator, Stove, Washer/Dryer Stacked, Water Heater
Furnishings No
Fireplace Y
Appliance Built-In Microwave, Dishwasher, Disposal, Energy Efficient Appliances, Exhaust Fan, Intercom, Microwave, Oven/Range - Gas, Refrigerator, Stove, Washer/Dryer Stacked, Water Heater
Heat Source Natural Gas
Exterior
Water Access N
Accessibility 2+ Access Exits
Garage N
Building
Story 2
Sewer No Septic System
Water Public
Architectural Style Traditional
Level or Stories 2
Additional Building Above Grade, Below Grade
New Construction N
Schools
School District The School District Of Philadelphia
Others
Pets Allowed Y
Senior Community No
Tax ID 394459600
Ownership Fee Simple
SqFt Source Assessor
Acceptable Financing Cash, Conventional, FHA
Horse Property N
Listing Terms Cash, Conventional, FHA
Financing Cash,Conventional,FHA
Special Listing Condition Standard
Pets Allowed Cats OK, Dogs OK
Read Less
Want to know what your home might be worth? Contact us for a FREE valuation!

Our team is ready to help you sell your home for the highest possible price ASAP

Bought with Kevin Carroll • BHHS Fox & Roach-Malvern

GET MORE INFORMATION





