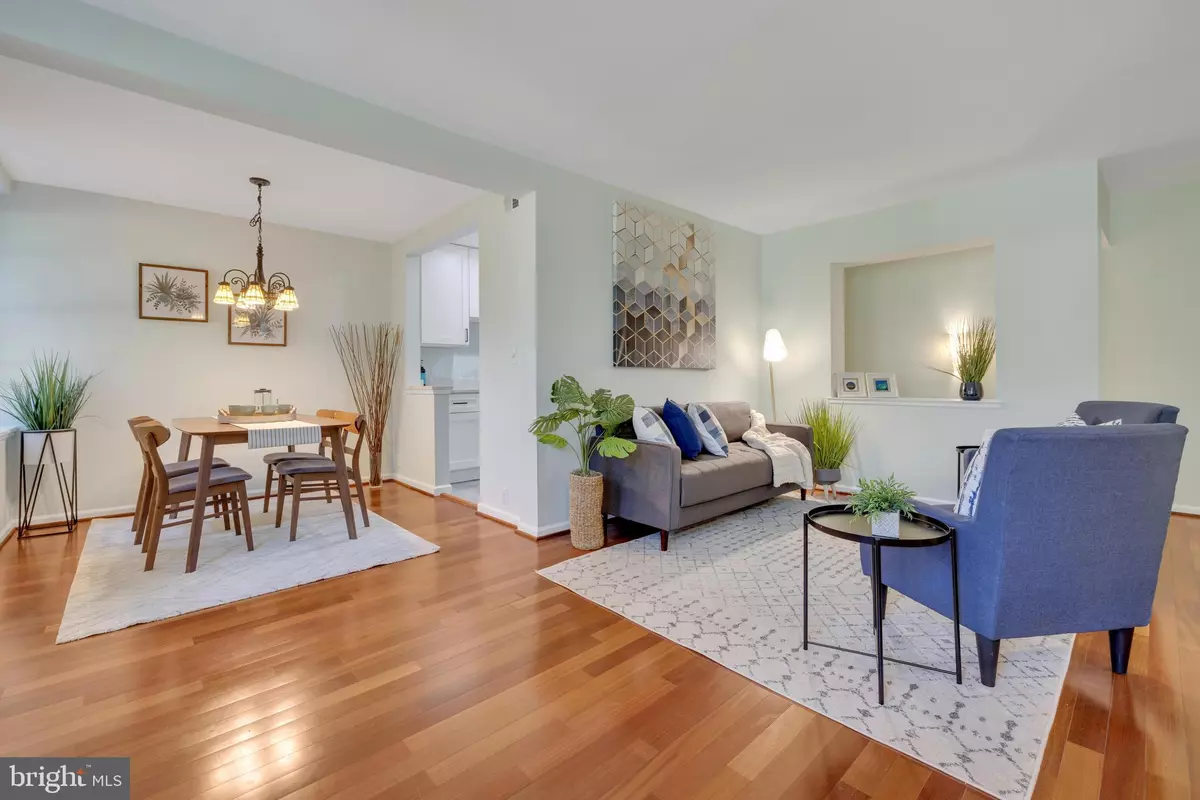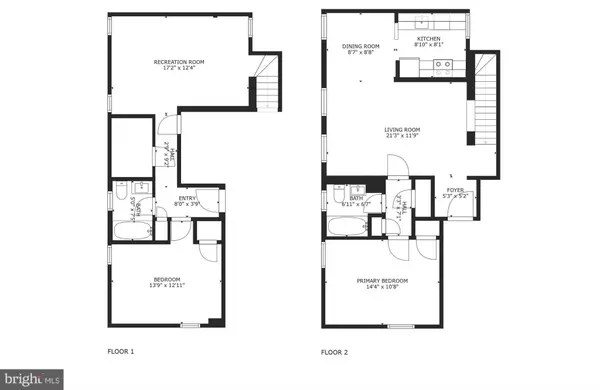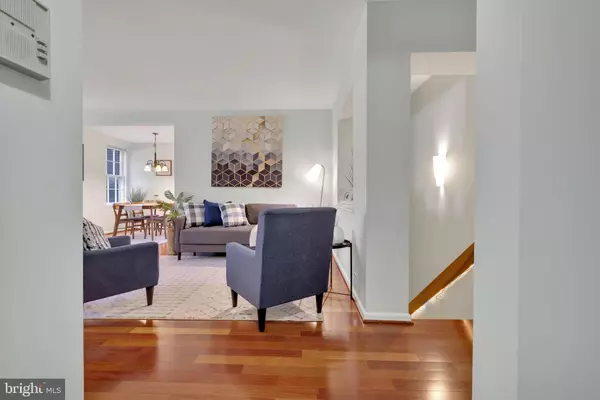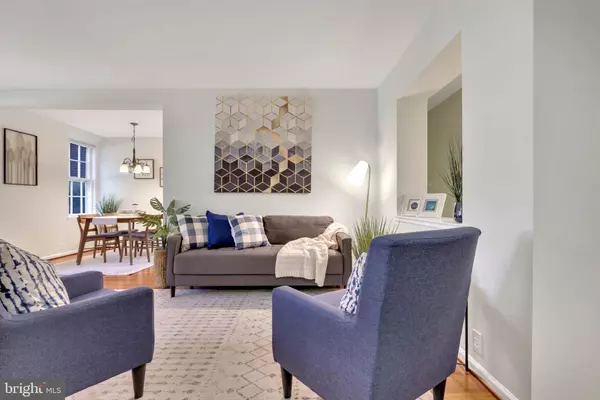$669,000
$679,000
1.5%For more information regarding the value of a property, please contact us for a free consultation.
3970 LANGLEY CT NW #B614 Washington, DC 20016
2 Beds
2 Baths
1,261 SqFt
Key Details
Sold Price $669,000
Property Type Condo
Sub Type Condo/Co-op
Listing Status Sold
Purchase Type For Sale
Square Footage 1,261 sqft
Price per Sqft $530
Subdivision Mclean Gardens
MLS Listing ID DCDC2058658
Sold Date 08/25/22
Style Colonial
Bedrooms 2
Full Baths 2
Condo Fees $731/mo
HOA Y/N N
Abv Grd Liv Area 1,261
Originating Board BRIGHT
Year Built 1942
Annual Tax Amount $4,119
Tax Year 2021
Property Description
Two-level 2 bedroom, 2 bathroom corner condo in sought-after McLean Gardens with PARKING! Brand-new gourmet kitchen featuring custom cabinets, quartz countertops, and stainless steel appliances with a garden view. Both bathrooms have been completely renovated with new beveled subway tile, bespoke vanities, and matte black finishes. A very spacious layout includes an oversized living room, dedicated dining space, opened galley kitchen, and full bedroom suite on the main level. The lower level provides plenty of additional space with a bonus recreation room, laundry room, full bathroom, and large second bedroom. Private entrances to the unit are on both levels. There's no shortage of storage with 6 closets throughout the unit with built-in organizers in each. McLean Gardens is an unbeatable community with outdoor pool, tot lot/playground, dog park, tennis courts and walking trails. A very short walk from the brand-new WEGMANS, Giant, Raku, Barcelona Wine Bar, Matchbox, and Cathedral Commons shops. This home comes with an assigned parking spot in Lot B, but commuting is a breeze with both the Cleveland Park Metro and Tenleytown Metro a short walk away. McLean Gardens is a pet-friendly community too!
Location
State DC
County Washington
Zoning RA-1
Rooms
Basement Fully Finished, Connecting Stairway, Daylight, Partial, Heated, Interior Access, Outside Entrance, Side Entrance, Windows
Main Level Bedrooms 1
Interior
Interior Features Built-Ins, Combination Dining/Living, Crown Moldings, Dining Area, Entry Level Bedroom, Floor Plan - Open, Formal/Separate Dining Room, Kitchen - Galley, Kitchen - Gourmet, Upgraded Countertops, Window Treatments, Wood Floors
Hot Water Electric
Heating Forced Air
Cooling Central A/C
Equipment Built-In Microwave, Dishwasher, Disposal, Dryer, Dryer - Front Loading, Oven/Range - Electric, Refrigerator, Stainless Steel Appliances, Washer, Washer - Front Loading, Washer/Dryer Stacked, Water Heater
Fireplace N
Appliance Built-In Microwave, Dishwasher, Disposal, Dryer, Dryer - Front Loading, Oven/Range - Electric, Refrigerator, Stainless Steel Appliances, Washer, Washer - Front Loading, Washer/Dryer Stacked, Water Heater
Heat Source Electric
Laundry Dryer In Unit, Washer In Unit, Has Laundry, Lower Floor
Exterior
Garage Spaces 1.0
Parking On Site 1
Amenities Available Club House, Common Grounds, Dog Park, Jog/Walk Path, Meeting Room, Party Room, Picnic Area, Pool - Outdoor, Swimming Pool, Tennis Courts, Tot Lots/Playground
Water Access N
Accessibility None
Total Parking Spaces 1
Garage N
Building
Story 2
Unit Features Garden 1 - 4 Floors
Sewer Public Sewer
Water Public
Architectural Style Colonial
Level or Stories 2
Additional Building Above Grade, Below Grade
New Construction N
Schools
School District District Of Columbia Public Schools
Others
Pets Allowed Y
HOA Fee Include Common Area Maintenance,Custodial Services Maintenance,Ext Bldg Maint,Lawn Maintenance,Management,Parking Fee,Reserve Funds,Pool(s),Sewer,Snow Removal,Trash,Water
Senior Community No
Tax ID 1798//2080
Ownership Condominium
Acceptable Financing Conventional, Cash
Listing Terms Conventional, Cash
Financing Conventional,Cash
Special Listing Condition Standard
Pets Allowed Cats OK, Dogs OK
Read Less
Want to know what your home might be worth? Contact us for a FREE valuation!

Our team is ready to help you sell your home for the highest possible price ASAP

Bought with DARNELL EATON • CENTURY 21 New Millennium

GET MORE INFORMATION





